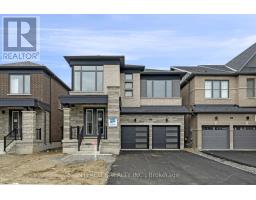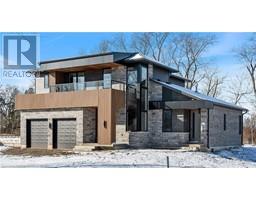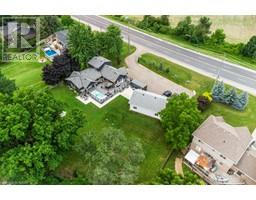Free account required
Unlock the full potential of your property search with a free account! Here's what you'll gain immediate access to:
- Exclusive Access to Every Listing
- Personalized Search Experience
- Favorite Properties at Your Fingertips
- Stay Ahead with Email Alerts
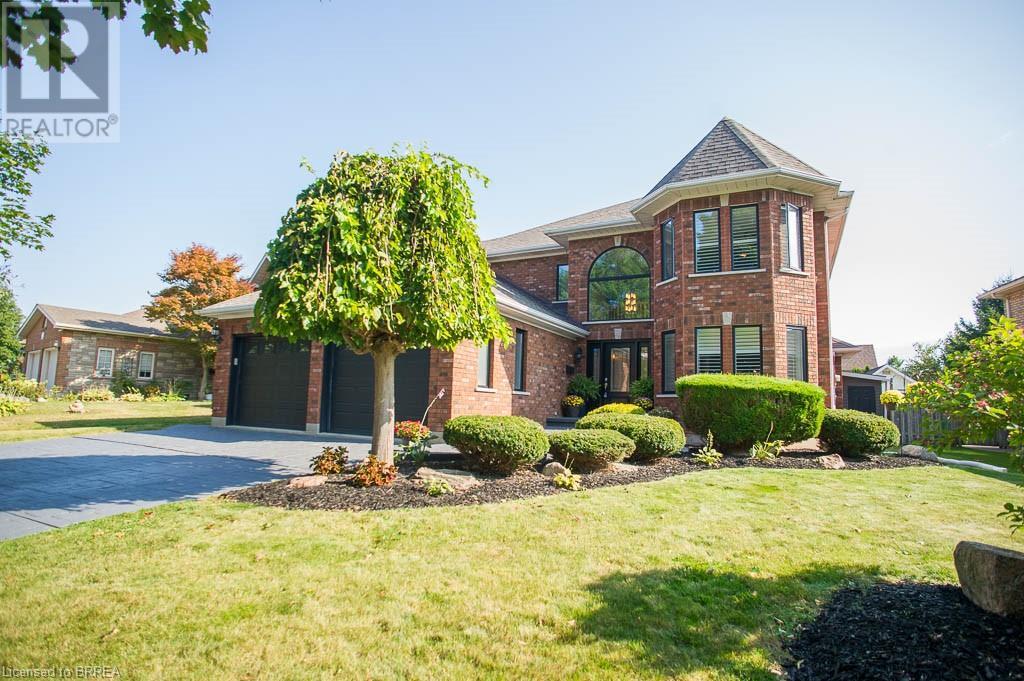
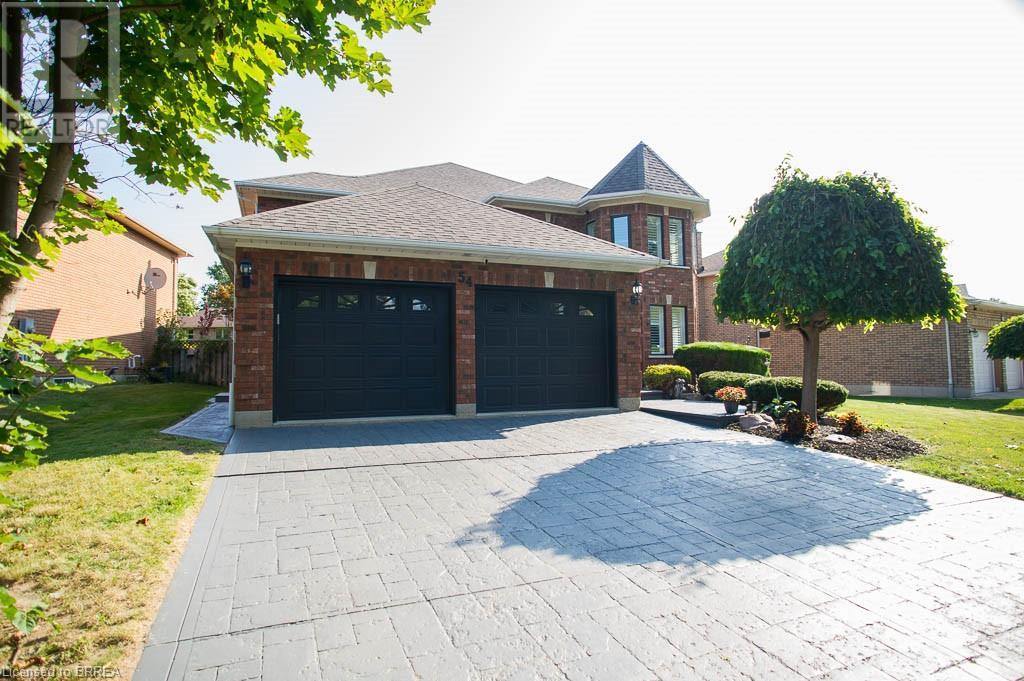
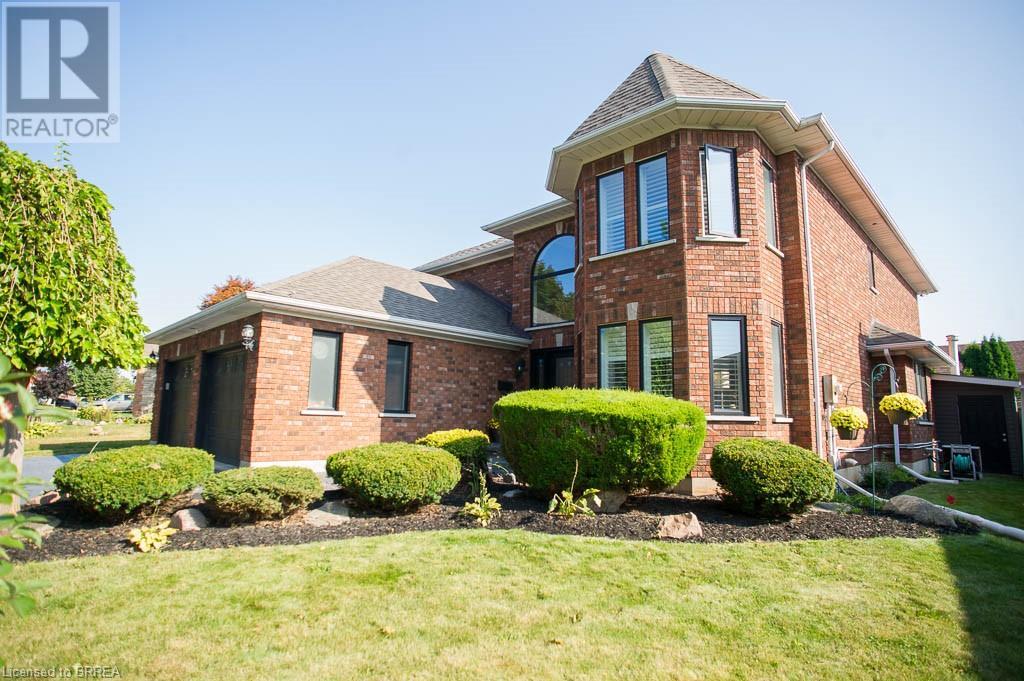
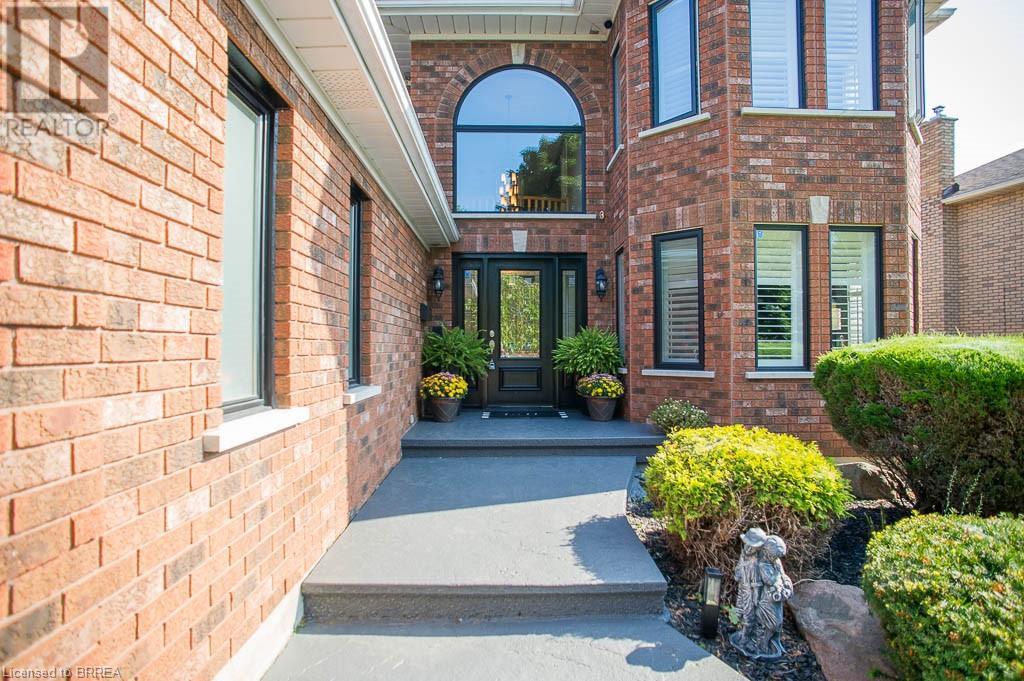
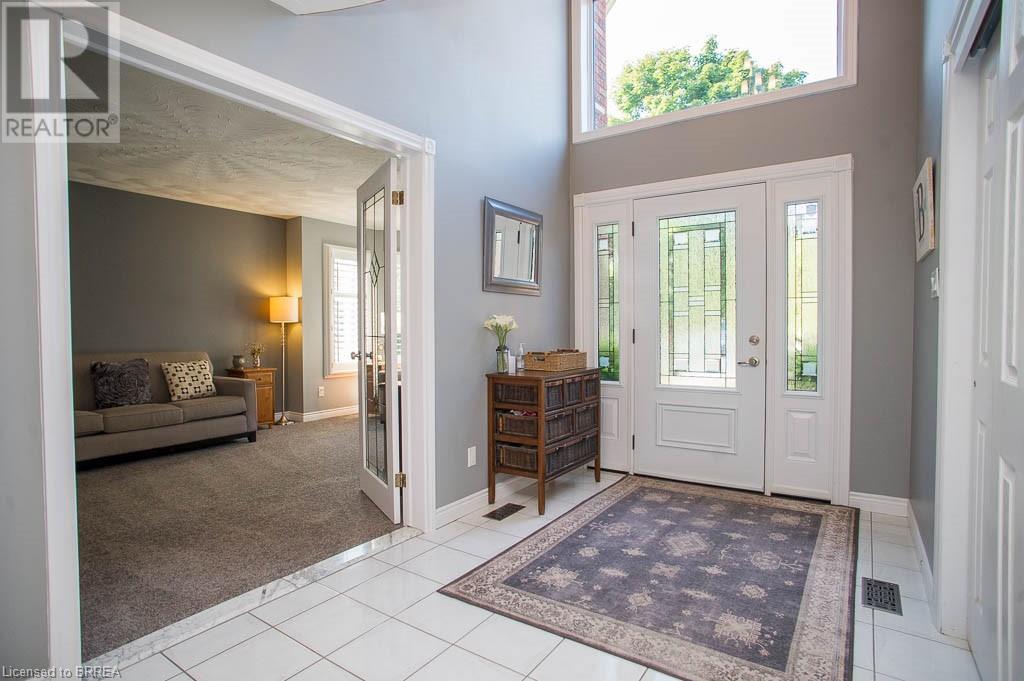
$1,479,900
54 BLACKFRIAR Lane
Brantford, Ontario, N3R7L3
MLS® Number: 40643294
Property description
Welcome home to 54 Blackfriar Lane, a stunning all brick, 2-storey home located on a quiet tree-lined street in the North End of Brantford. This 4 bed, 4.5 bathroom home has more than 5000 square feet of finished living space, with a finished basement! This home offers curb appeal & more with a stunning brick exterior, with black highlights including a stamped concrete driveway & walkway that leads you up to the front entrance. The foyer offers high ceilings with a curved staircase as a focal point. A formal living room & dining room combination is perfect for entertaining your guests for special occasions. The kitchen is the heart of the home & has been completely renovated with mocha-toned cabinetry, stainless steel appliances, ample storage & quartz countertops. With a large breakfast nook that's perfect for making your morning coffee & an enormous breakfast area - this will be the gathering place of your home. A large living room with a natural gas fireplace & cultured stone surround will be the place where you come together as a family after a fabulous meal. The main floor also has an office that would make a great main floor bedroom, powder room, & large laundry room with outdoor & garage access. Make your way up the winding staircase to find a fabulous primary suite with loads of closet space & an ensuite bathroom that will make you think you're at the spa! Three additional bedrooms, & two full bathrooms, one of which is a second ensuite located in the front bedroom, complete the upper level. This house continues on into the basement with the perfect place for your gym, a large games & recreation area that features a bar, a fifth guest room with jack & jill privilege to the fourth full bathroom in the house! We've saved the best for last with the backyard oasis you've been looking for including an in-ground pool & loads of space to entertain. This home truly has it all and is located close to parks, schools and highway access!
Building information
Type
House
Appliances
Dishwasher, Dryer, Refrigerator, Water softener, Washer, Window Coverings, Garage door opener
Architectural Style
2 Level
Basement Development
Finished
Basement Type
Full (Finished)
Constructed Date
1991
Construction Style Attachment
Detached
Cooling Type
Central air conditioning
Exterior Finish
Brick
Fireplace Present
Yes
FireplaceTotal
1
Fire Protection
Smoke Detectors, Security system
Fixture
Ceiling fans
Foundation Type
Poured Concrete
Half Bath Total
1
Heating Fuel
Natural gas
Heating Type
Forced air
Size Interior
5195 sqft
Stories Total
2
Utility Water
Municipal water
Land information
Access Type
Highway access
Amenities
Park, Playground, Schools, Shopping
Fence Type
Fence
Sewer
Municipal sewage system
Size Frontage
70 ft
Size Total
under 1/2 acre
Rooms
Main level
Great room
12'1'' x 22'4''
Dining room
14'1'' x 14'0''
Kitchen
13'3'' x 12'8''
Breakfast
13'3'' x 22'0''
2pc Bathroom
Measurements not available
Office
12'0'' x 10'5''
Laundry room
13'4'' x 8'1''
Foyer
7'5'' x 14'5''
Basement
Recreation room
25'0'' x 18'0''
Games room
25'3'' x 16'0''
Bonus Room
11'6'' x 9'0''
4pc Bathroom
Measurements not available
Den
11'6'' x 11'3''
Storage
12'6'' x 9'1''
Bonus Room
18'7'' x 12'7''
Second level
Family room
12'0'' x 19'0''
4pc Bathroom
Measurements not available
Primary Bedroom
20'2'' x 17'7''
Full bathroom
Measurements not available
Bedroom
12'0'' x 16'3''
Bedroom
16'6'' x 12'5''
Primary Bedroom
13'3'' x 20'6''
Full bathroom
Measurements not available
Courtesy of Revel Realty Inc
Book a Showing for this property
Please note that filling out this form you'll be registered and your phone number without the +1 part will be used as a password.
