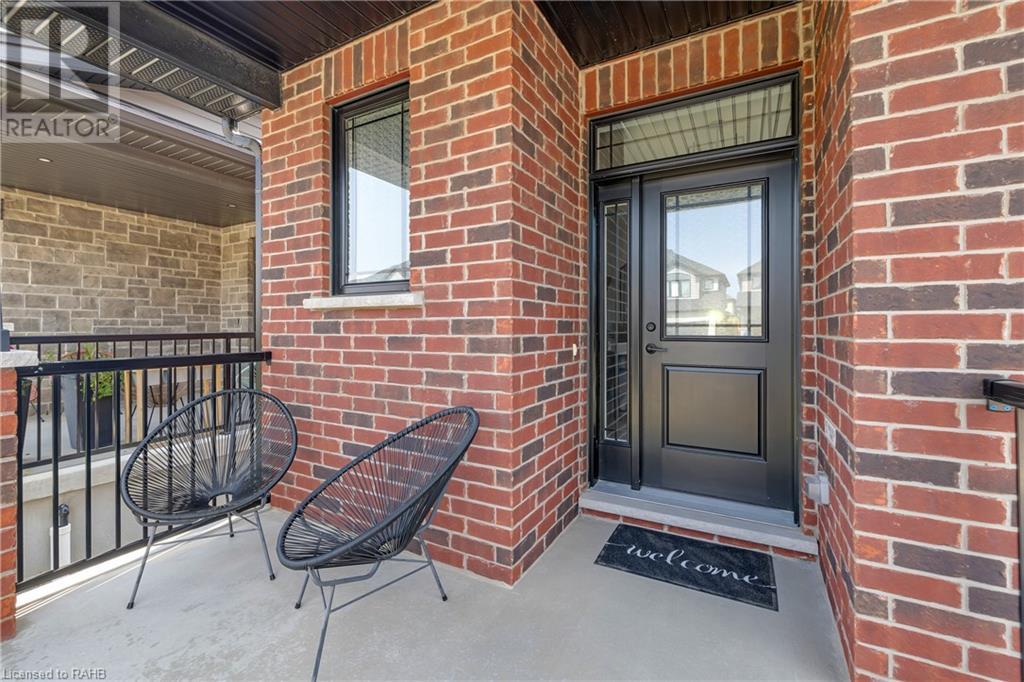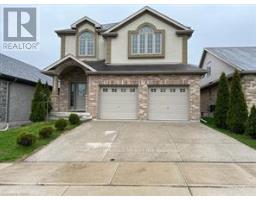Free account required
Unlock the full potential of your property search with a free account! Here's what you'll gain immediate access to:
- Exclusive Access to Every Listing
- Personalized Search Experience
- Favorite Properties at Your Fingertips
- Stay Ahead with Email Alerts





$949,900
90 Tristan Crescent S
Breslau, Ontario, N0B1M0
MLS® Number: XH4203209
Property description
Welcome to 90 Tristan Crescent, Breslau! This stunning 2-story home, built in 2020, offers modern living with luxurious touches throughout. Featuring 3 spacious bedrooms, 2.5 bathrooms, including a master suite with dual walk-in closets and a 5-piece ensuite, this home has everything you need. The open-concept main floor boasts a gourmet kitchen with quartz countertops, a large island, and stainless steel appliances, flowing seamlessly into the dining and living areas with an electric fireplace and engineered hardwood floors. Step outside to enjoy the beautifully landscaped yard, complete with a covered back deck, concrete patio, and your very own mini putt. With a concrete driveway and impeccable curb appeal, this home is a must-see!
Building information
Type
House
Appliances
Water purifier
Architectural Style
2 Level
Basement Development
Unfinished
Basement Type
Full (Unfinished)
Constructed Date
2020
Construction Material
Concrete block, Concrete Walls
Construction Style Attachment
Detached
Exterior Finish
Brick, Concrete, Vinyl siding
Foundation Type
Poured Concrete
Half Bath Total
1
Heating Fuel
Natural gas
Heating Type
Forced air
Size Interior
1706 sqft
Stories Total
2
Utility Water
Municipal water
Land information
Sewer
Municipal sewage system
Size Depth
105 ft
Size Frontage
36 ft
Size Total
under 1/2 acre
Rooms
Main level
2pc Bathroom
4'9'' x 4'5''
Dining room
9'5'' x 9'9''
Kitchen
12'9'' x 9'9''
Living room
12'9'' x 16'4''
Second level
5pc Bathroom
11'9'' x 7'6''
4pc Bathroom
13'3'' x 6'9''
Primary Bedroom
18'7'' x 15'1''
Bedroom
14'4'' x 9'9''
Bedroom
10'9'' x 11'2''
Courtesy of RE/MAX Escarpment Golfi Realty Inc.
Book a Showing for this property
Please note that filling out this form you'll be registered and your phone number without the +1 part will be used as a password.









