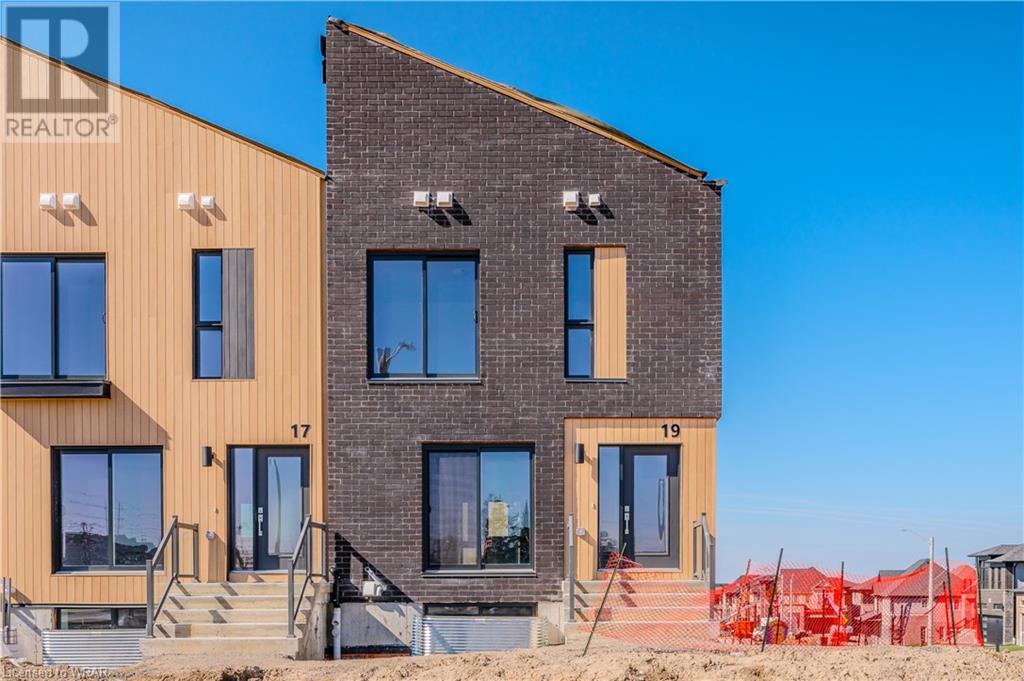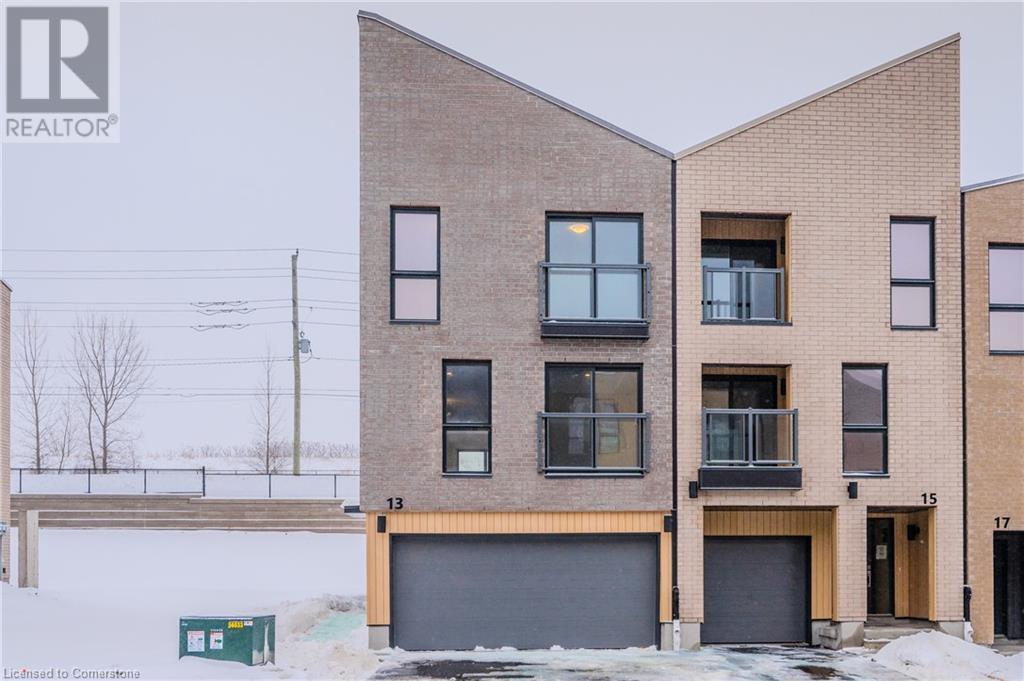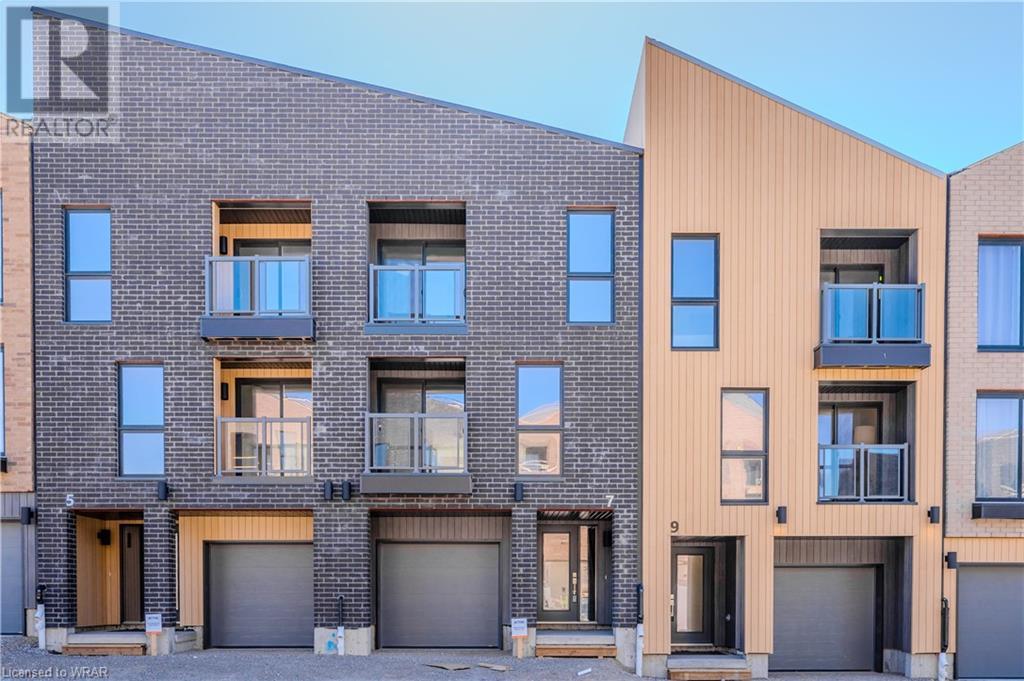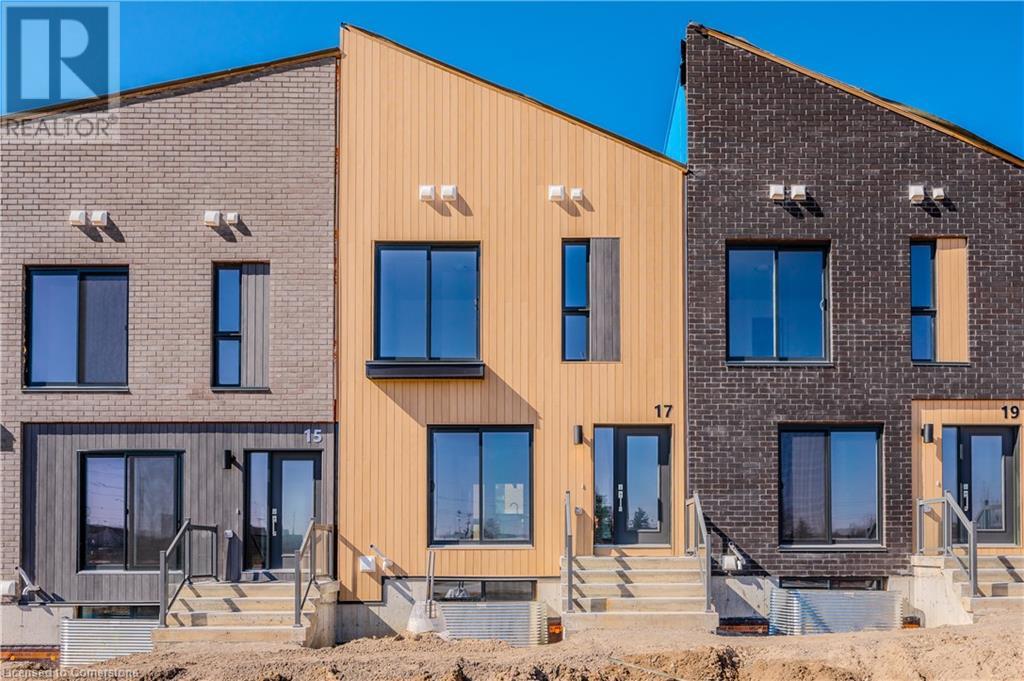Free account required
Unlock the full potential of your property search with a free account! Here's what you'll gain immediate access to:
- Exclusive Access to Every Listing
- Personalized Search Experience
- Favorite Properties at Your Fingertips
- Stay Ahead with Email Alerts





$699,000
21 APPLEBY STREET
Kitchener, Ontario, N2R0E6
MLS® Number: X9415908
Property description
FREEHOLD TOWNHOUSE IN Trussler West, Wildflower Community. Newer sought after neighborhood which is family friendly and close to great amenities. This is a very spacious and bright townhouse with a walk out basement that could be used as a den. Inside entry from attached garage to the house. Hardwood staircase to the main level, open concept living/dining/kitchen. Modern kitchen with granite countertops, stainless steel appliances and plenty of storage. Separate breakfast area with walk out to balcony. Second floor has 2 good sized bedrooms and full-size laundry. Primary bedroom has a 3 PC ensuite with walk-in closet and large window. 2nd Bedroom is also spacious and has a full 3 PC washroom with soaker tub. Attached garage can park a car and has additional space for workshop/storage. Plus, additional parking on driveway. Property is tenanted with an AAA tenant who can be assumed. Home shows very well. **** EXTRAS **** Newer freehold townhouse in great south Kitchener location. 2 BR and 3 WR with attached car parking and driveway. Spacious bright and updated. Very clean home. Shows well.
Building information
Type
Row / Townhouse
Appliances
Dishwasher, Dryer, Refrigerator, Stove, Washer
Basement Development
Finished
Basement Features
Walk out
Basement Type
N/A (Finished)
Construction Style Attachment
Attached
Cooling Type
Central air conditioning
Exterior Finish
Brick
Flooring Type
Ceramic, Laminate, Carpeted
Half Bath Total
1
Heating Fuel
Natural gas
Heating Type
Forced air
Size Interior
1099.9909 - 1499.9875 sqft
Stories Total
3
Utility Water
Municipal water
Land information
Amenities
Park, Public Transit, Schools
Sewer
Sanitary sewer
Size Depth
46 ft
Size Frontage
21 ft
Size Irregular
21 x 46 FT
Size Total
21 x 46 FT
Rooms
Ground level
Den
4.86 m x 2.95 m
Main level
Eating area
3.69 m x 2.65 m
Kitchen
3.26 m x 2.57 m
Dining room
4.48 m x 3.74 m
Living room
4.48 m x 3.74 m
Second level
Bedroom 2
3.13 m x 2.95 m
Primary Bedroom
3.81 m x 3.03 m
Courtesy of RIGHT AT HOME REALTY
Book a Showing for this property
Please note that filling out this form you'll be registered and your phone number without the +1 part will be used as a password.









