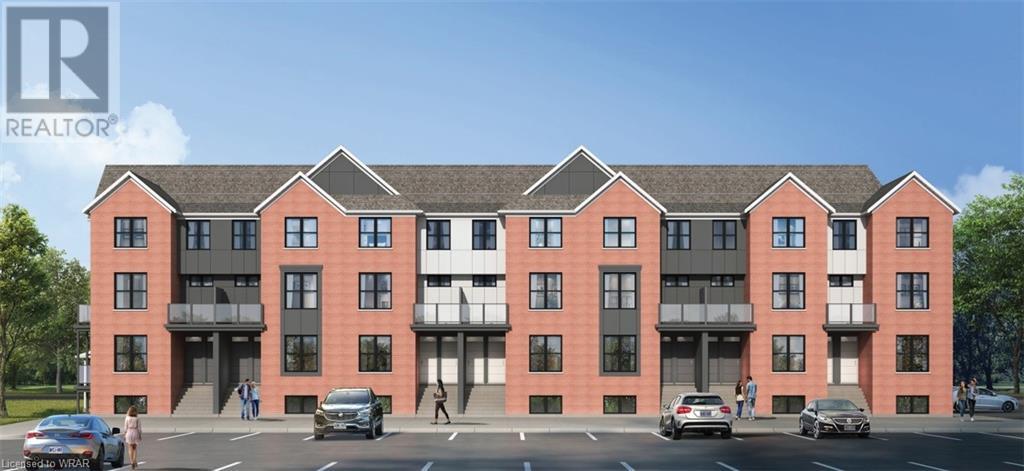Free account required
Unlock the full potential of your property search with a free account! Here's what you'll gain immediate access to:
- Exclusive Access to Every Listing
- Personalized Search Experience
- Favorite Properties at Your Fingertips
- Stay Ahead with Email Alerts





$669,998
310 FALLOWFIELD DRIVE
Kitchener, Ontario, N2C0A9
MLS® Number: X9306401
Property description
Beautiful and Fantastic location! Fall in love with this 3 bedroom 3 washroom only 12 years old townhouse with very low condo fee. The finished basement with full bathroom is ready for entertainment and offers a finished laundry room. Great location close to tons of amenities access. This home is ideally located to schools, transit and highway access. There is parking for 3 vehicles and the single car garage has entry to inside the home. A truly great find, all you have to do is move in!
Building information
Type
Row / Townhouse
Amenities
Recreation Centre, Visitor Parking
Appliances
Garage door opener remote(s), Dishwasher, Dryer, Microwave, Refrigerator, Stove, Washer
Basement Development
Finished
Basement Type
N/A (Finished)
Cooling Type
Central air conditioning
Exterior Finish
Brick Facing
Fire Protection
Smoke Detectors
Foundation Type
Poured Concrete
Half Bath Total
1
Heating Fuel
Natural gas
Heating Type
Forced air
Size Interior
1799.9852 - 1998.983 sqft
Stories Total
2
Land information
Amenities
Public Transit
Rooms
Main level
Bathroom
1.52 m x 1.63 m
Dining room
3.28 m x 3.66 m
Kitchen
4.11 m x 2.87 m
Living room
2.49 m x 3.66 m
Basement
Recreational, Games room
3.68 m x 6.5 m
Laundry room
2.34 m x 3.15 m
Bathroom
2.46 m x 1.5 m
Second level
Foyer
2.44 m x 1.55 m
Bathroom
2.46 m x 1.55 m
Bedroom 3
2.92 m x 3.86 m
Bedroom 2
2.69 m x 3.99 m
Bedroom
5 m x 5.44 m
Courtesy of RE/MAX REAL ESTATE CENTRE INC.
Book a Showing for this property
Please note that filling out this form you'll be registered and your phone number without the +1 part will be used as a password.









