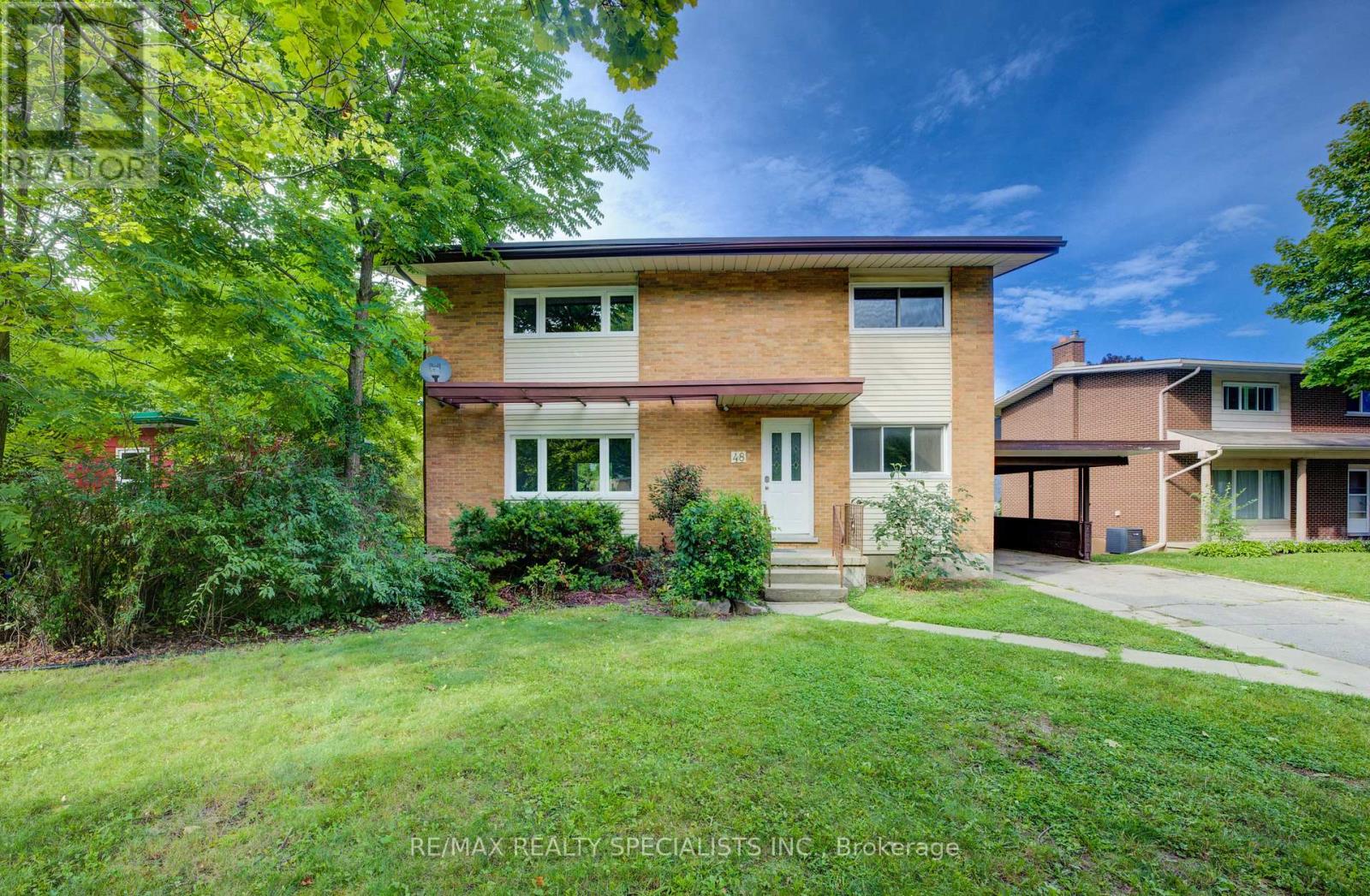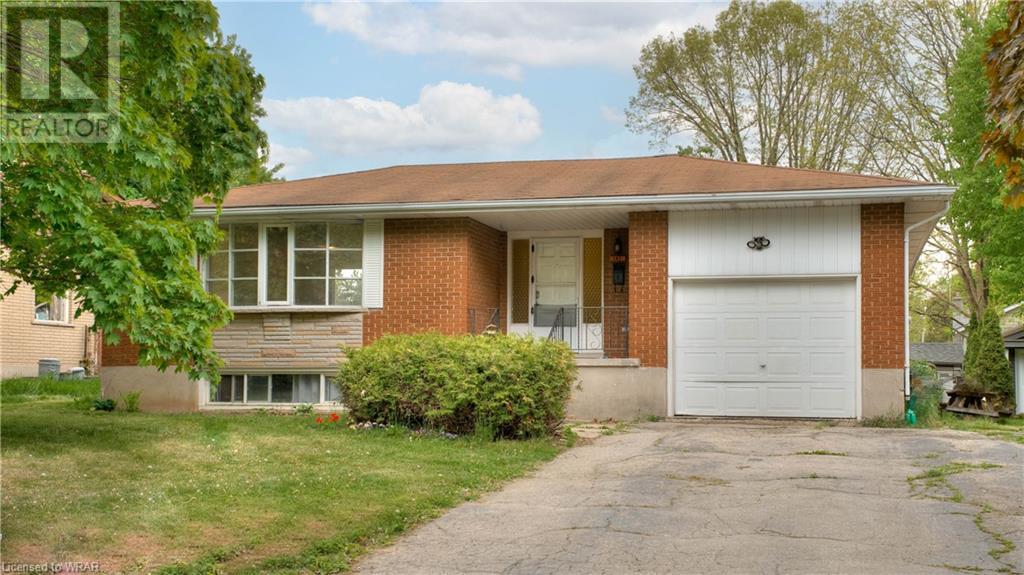Free account required
Unlock the full potential of your property search with a free account! Here's what you'll gain immediate access to:
- Exclusive Access to Every Listing
- Personalized Search Experience
- Favorite Properties at Your Fingertips
- Stay Ahead with Email Alerts





$889,999
48 WESTMOUNT ROAD S
Waterloo, Ontario, N2L2K6
MLS® Number: X9398999
Property description
Don't Miss this incredible opportunity to own a Residence in Old Westmount!. This spacious 4+3 Bedroom Home offers formal Living and Dining Rooms, a Main Floor Den, and a Family Room with a cozy Gas Fireplace.You'll find Hardwood flooring throughout the whole house , along with stylish Hardwood Stairs. The kitchen is equipped with high-end Stainless Steel Appliances and stunning Granite Countertops. The Entire house has been freshly Painted, Basement Recently Renovated and new Pot Lights have been installed on the Main Floor. Additionally, the Property Features a Walkout to the Deck from both the Dining Room and the Family Room. With 3 Generously Sized Bedrooms and a Kitchen in the Basement, complete with 2 Separate Entrances for easy conversion into a Duplex, this home offers fantastic Versatility. The Walkout from the Basement to the Patio is Complemented by an Outdoor Wood Fireplace, Creating a Perfect Space for Relaxation and Entertaining on the Expansive Oversized Lot. Furthermore, the Property's ideal Location near Universities and the Prestigious Westmount Golf and CountryClub further enhances its Appeal. Don't wait - seize this rare opportunity now! **** EXTRAS **** Main Floor Stainless Steel Fridge , Stove and Dishwasher. Basement White Fridge and Stove.
Building information
Type
House
Basement Development
Finished
Basement Features
Separate entrance, Walk out
Basement Type
N/A (Finished)
Construction Style Attachment
Detached
Cooling Type
Central air conditioning
Exterior Finish
Aluminum siding, Vinyl siding
Fireplace Present
Yes
Flooring Type
Hardwood, Laminate, Porcelain Tile
Foundation Type
Concrete
Heating Fuel
Natural gas
Heating Type
Forced air
Stories Total
2
Utility Water
Municipal water
Land information
Sewer
Sanitary sewer
Size Depth
141 ft ,10 in
Size Frontage
71 ft ,4 in
Size Irregular
71.4 x 141.89 FT
Size Total
71.4 x 141.89 FT
Rooms
Main level
Eating area
Measurements not available
Kitchen
Measurements not available
Office
Measurements not available
Family room
Measurements not available
Dining room
Measurements not available
Living room
Measurements not available
Basement
Bedroom
Measurements not available
Recreational, Games room
Measurements not available
Second level
Bedroom 4
Measurements not available
Bedroom 3
Measurements not available
Bedroom 2
Measurements not available
Primary Bedroom
Measurements not available
Main level
Eating area
Measurements not available
Kitchen
Measurements not available
Office
Measurements not available
Family room
Measurements not available
Dining room
Measurements not available
Living room
Measurements not available
Basement
Bedroom
Measurements not available
Recreational, Games room
Measurements not available
Second level
Bedroom 4
Measurements not available
Bedroom 3
Measurements not available
Bedroom 2
Measurements not available
Primary Bedroom
Measurements not available
Main level
Eating area
Measurements not available
Kitchen
Measurements not available
Office
Measurements not available
Family room
Measurements not available
Dining room
Measurements not available
Living room
Measurements not available
Basement
Bedroom
Measurements not available
Recreational, Games room
Measurements not available
Second level
Bedroom 4
Measurements not available
Bedroom 3
Measurements not available
Bedroom 2
Measurements not available
Primary Bedroom
Measurements not available
Main level
Eating area
Measurements not available
Kitchen
Measurements not available
Office
Measurements not available
Family room
Measurements not available
Dining room
Measurements not available
Living room
Measurements not available
Basement
Bedroom
Measurements not available
Recreational, Games room
Measurements not available
Second level
Bedroom 4
Measurements not available
Bedroom 3
Measurements not available
Bedroom 2
Measurements not available
Primary Bedroom
Measurements not available
Main level
Eating area
Measurements not available
Kitchen
Measurements not available
Courtesy of RE/MAX REALTY SPECIALISTS INC.
Book a Showing for this property
Please note that filling out this form you'll be registered and your phone number without the +1 part will be used as a password.









