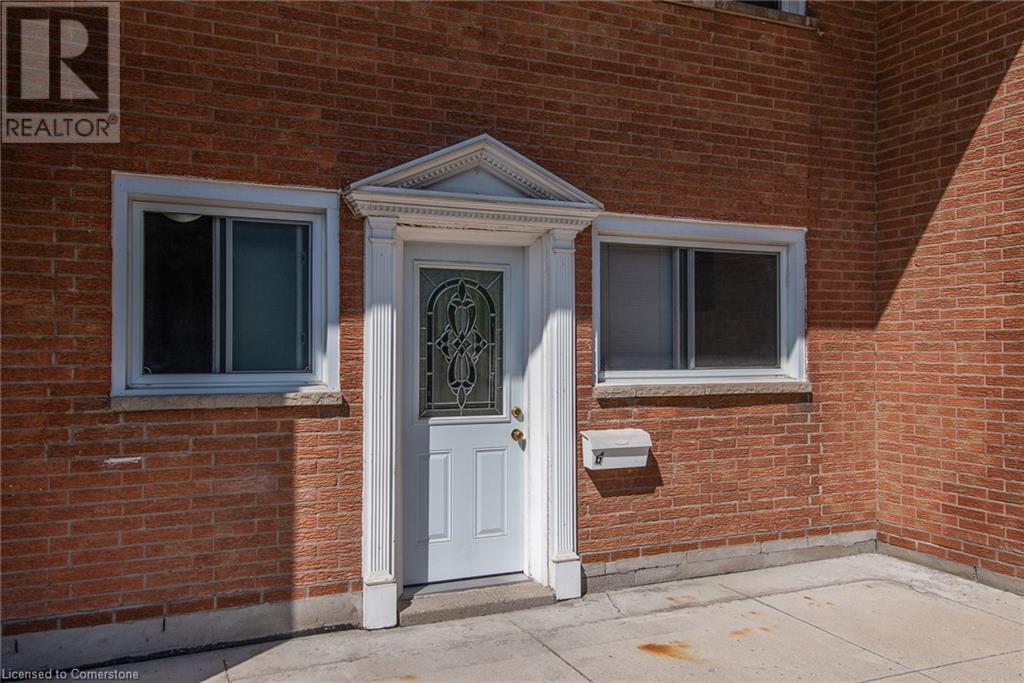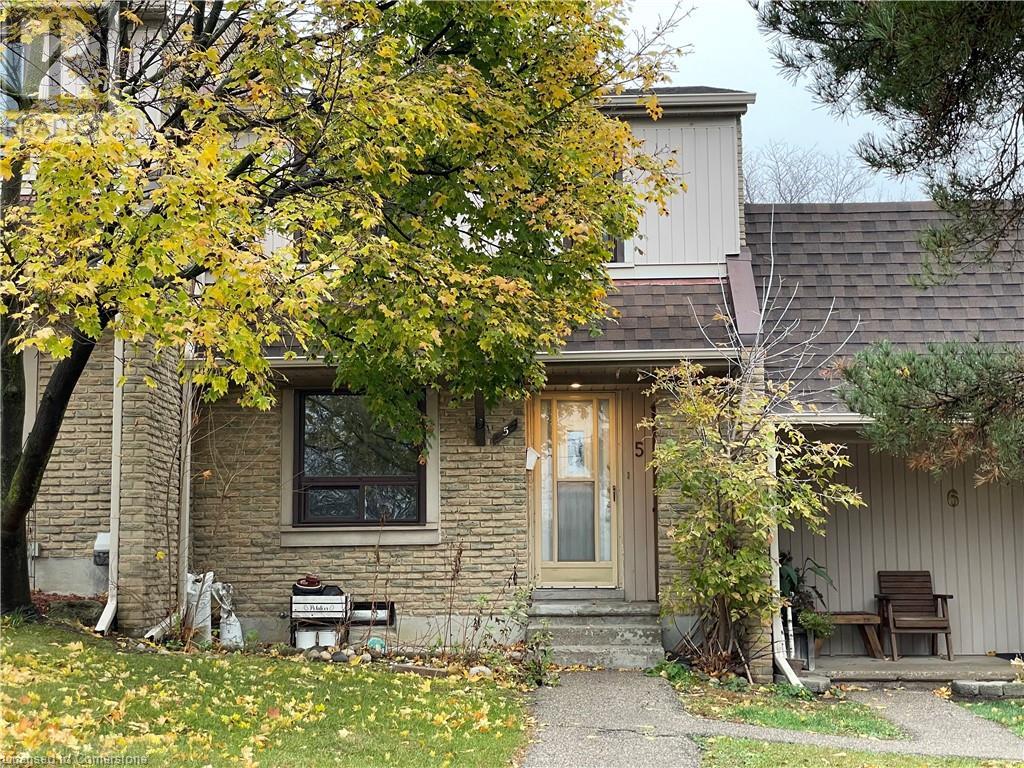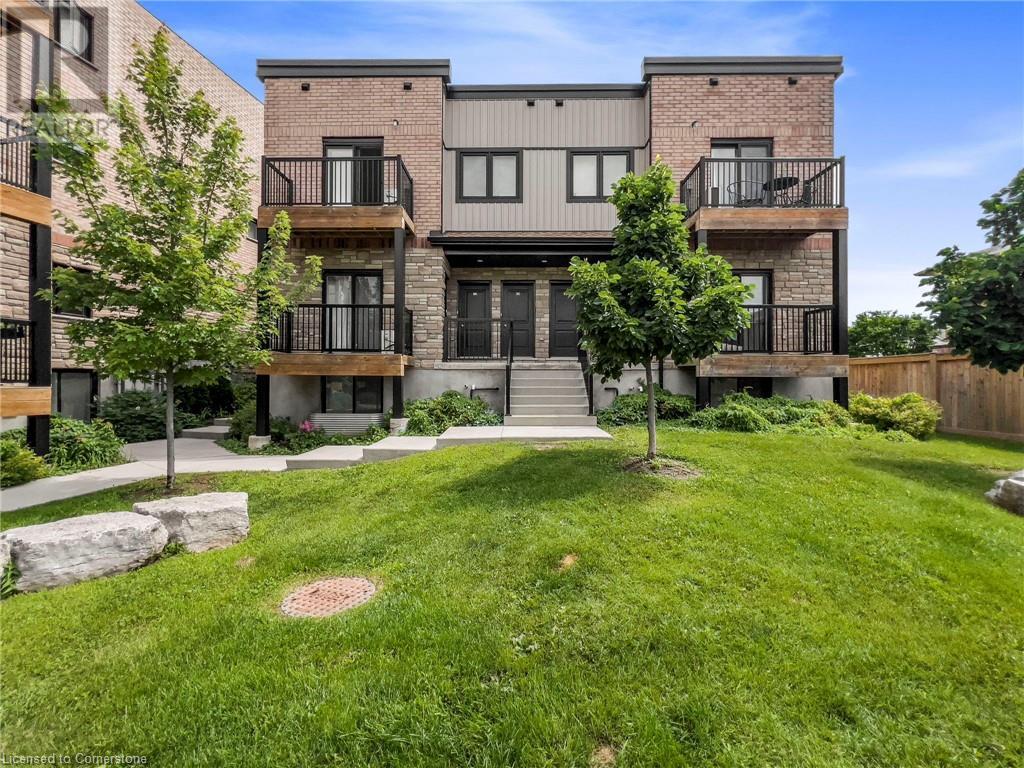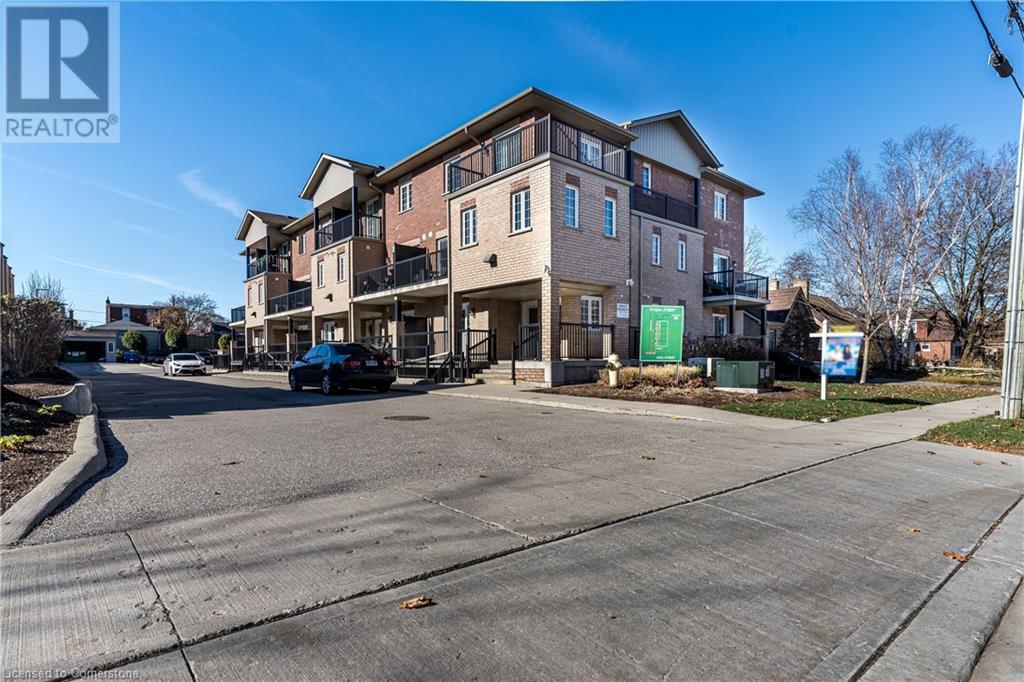Free account required
Unlock the full potential of your property search with a free account! Here's what you'll gain immediate access to:
- Exclusive Access to Every Listing
- Personalized Search Experience
- Favorite Properties at Your Fingertips
- Stay Ahead with Email Alerts





$489,888
15 - 17 GIBSON DRIVE
Kitchener, Ontario, N2B2P3
MLS® Number: X9393559
Property description
Introducing 2-bedroom townhome condominium with a finished basement. This well maintained 2 bedrooms, 2 bath townhouse features over 1400 square feet of living space with a spacious main floor living room, dedicated dining area and plenty of kitchen space. Bonus feature on the main floor includes a newly renovated terrace perfect for BBQing, lounging and socializing. The top floor has two massive bedrooms, including a primary with double closets. There is also a walk in closet. The finished basement offers versatility, serving as a recreation area, home office, or additional living space to suit your needs. It has a walkout to the lower level carport. Situated in Heritage Park with close proximity to Stanley Park and many amenities in Stanley Park Mall, you are never far from everything you need for a comfortable living environment. Additionally, the condominium complex provides an inground pool exclusively for owners, providing a refreshing escape during the warmer months.
Building information
Type
*****
Appliances
*****
Basement Development
*****
Basement Features
Separate entrance, Walk out
Basement Type
N/A (Finished)
Cooling Type
Central air conditioning
Exterior Finish
Brick, Vinyl siding
Flooring Type
Hardwood
Half Bath Total
1
Heating Fuel
Natural gas
Heating Type
Forced air
Size Interior
1199.9898 - 1398.9887 sqft
Stories Total
2
Land information
Rooms
Main level
Living room
4.09 m x 5.08 m
Dining room
2.49 m x 3.15 m
Kitchen
2.49 m x 2.46 m
Basement
Utility room
7.04 m x 1.88 m
Great room
4.47 m x 4.93 m
Second level
Bedroom 2
2.46 m x 5.69 m
Bedroom
4.04 m x 5.64 m
Courtesy of SUTTON GROUP QUANTUM REALTY INC.
Book a Showing for this property
Please note that filling out this form you'll be registered and your phone number without the +1 part will be used as a password.









