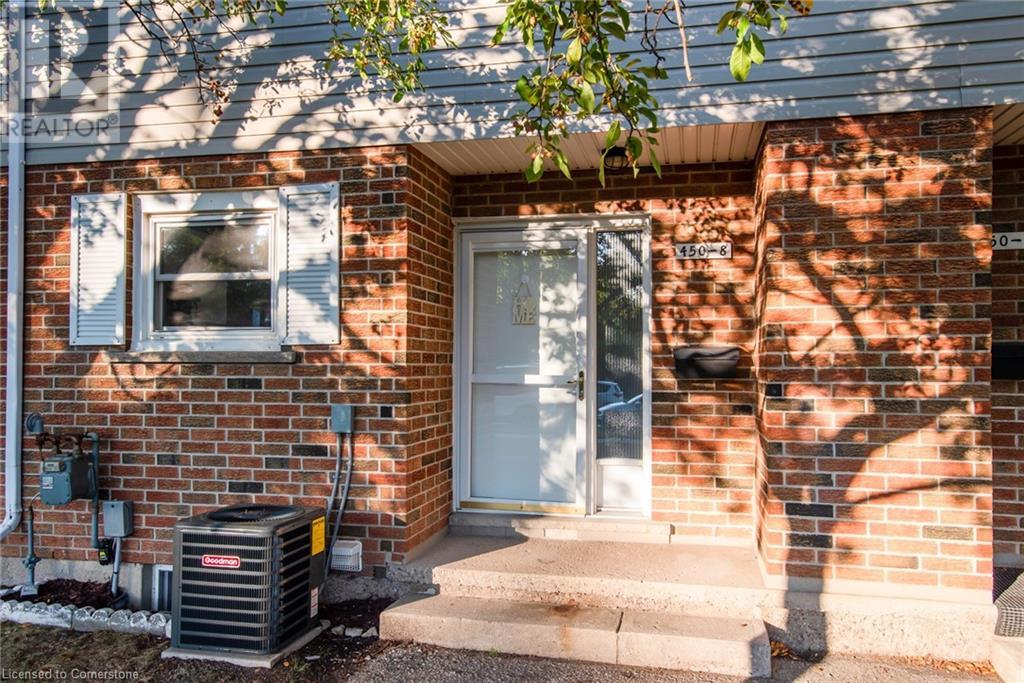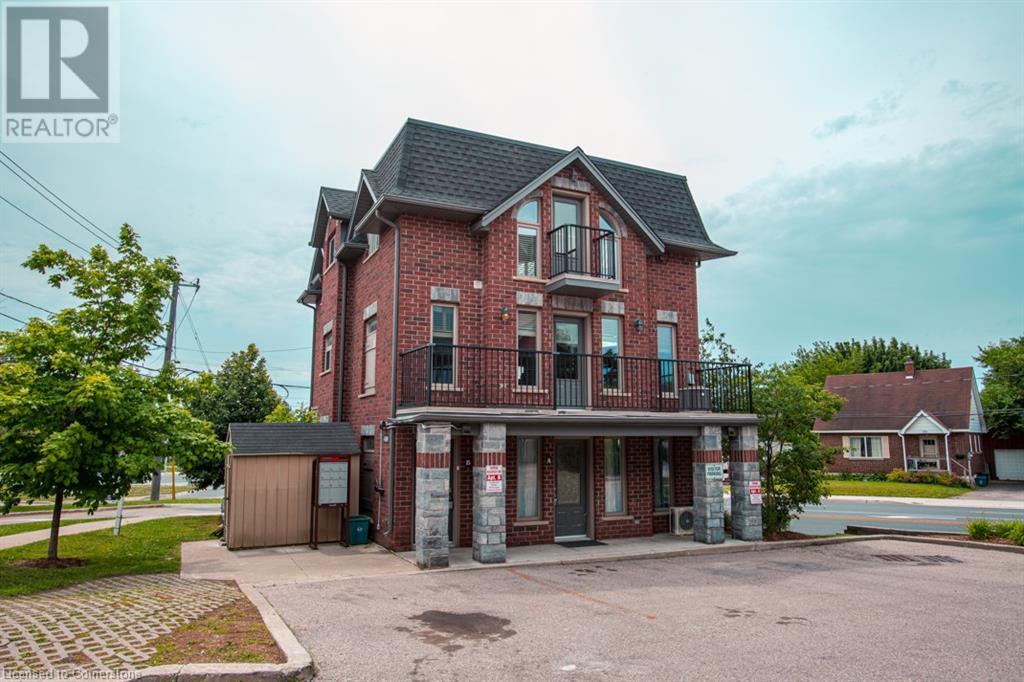Free account required
Unlock the full potential of your property search with a free account! Here's what you'll gain immediate access to:
- Exclusive Access to Every Listing
- Personalized Search Experience
- Favorite Properties at Your Fingertips
- Stay Ahead with Email Alerts





$469,900
280 THALER Avenue Unit# 31
Kitchener, Ontario, N2A1R6
MLS® Number: 40673876
Property description
Welcome to 280 Thaler Ave, Unit #31, located in the desirable Centreville Chicopee neighborhood of Kitchener. This updated 3-bedroom, 2-bathroom condo is ideally situated just off Fairview Road, close to schools, restaurants, and Fairview Park Mall, offering a perfect location for families and first-time homebuyers. As you enter, you're greeted by a welcoming foyer that flows into the spacious bright dining area accompanied by a modern yet functional kitchen with a refreshed backsplash and plenty of storage. The spacious living room is filled with natural light and offers a walkout to a huge private deck, ideal for outdoor entertaining or relaxing. Upstairs, you’ll find three good-sized bedrooms, each with large windows, and a fully updated 4-piece bathroom. The finished lower level offers a recreation room, a newly added beautiful 3-piece bathroom, utility room and plenty of storage space. This home has been thoughtfully updated with new flooring throughout (carpet-free), fresh paint, modern light fixtures, and an updated electrical panel, making it move-in ready and easy to maintain. With its practical layout, modern finishes, and ideal location, this condo is the perfect place to call home. Don’t miss your chance to own this charming property in a family-friendly neighborhood!
Building information
Type
Row / Townhouse
Appliances
Dryer, Refrigerator, Stove, Washer, Hood Fan
Architectural Style
2 Level
Basement Development
Partially finished
Basement Type
Full (Partially finished)
Constructed Date
1973
Construction Style Attachment
Attached
Cooling Type
Central air conditioning
Exterior Finish
Brick, Vinyl siding
Foundation Type
Poured Concrete
Heating Fuel
Natural gas
Heating Type
Forced air
Size Interior
1244 sqft
Stories Total
2
Utility Water
Municipal water
Land information
Access Type
Road access
Amenities
Park, Place of Worship, Public Transit, Schools
Sewer
Municipal sewage system
Size Total
Unknown
Rooms
Main level
Foyer
6'10'' x 6'2''
Dining room
10'1'' x 9'3''
Kitchen
7'7'' x 8'3''
Living room
16'11'' x 12'4''
Basement
Family room
16'8'' x 11'4''
3pc Bathroom
6'9'' x 7'4''
Other
16'11'' x 16'11''
Second level
Primary Bedroom
9'10'' x 13'8''
Bedroom
9'11'' x 14'0''
Bedroom
8'8'' x 10'7''
4pc Bathroom
6'8'' x 4'10''
Courtesy of Century 21 Heritage House Ltd Brokerage
Book a Showing for this property
Please note that filling out this form you'll be registered and your phone number without the +1 part will be used as a password.









