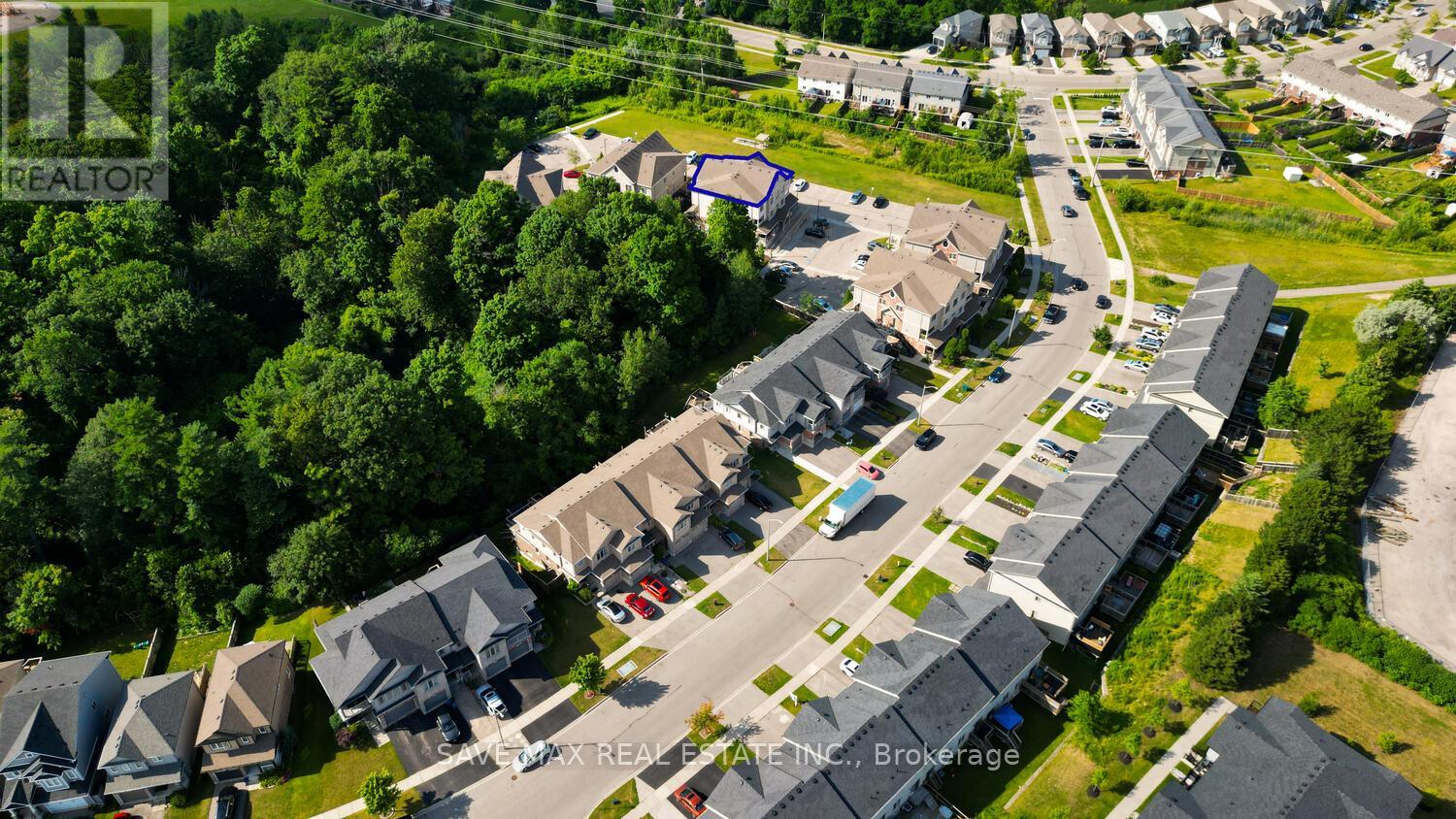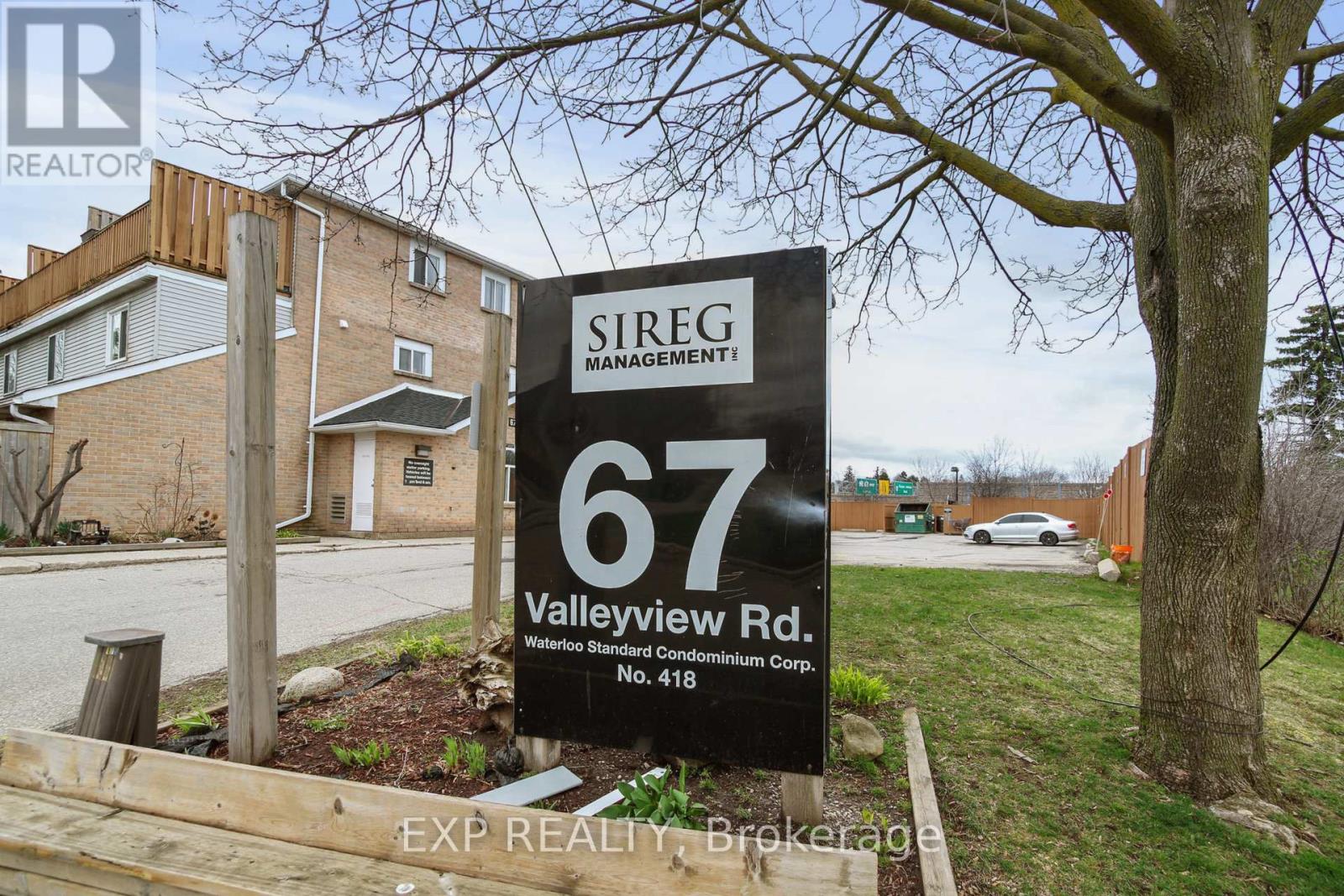Free account required
Unlock the full potential of your property search with a free account! Here's what you'll gain immediate access to:
- Exclusive Access to Every Listing
- Personalized Search Experience
- Favorite Properties at Your Fingertips
- Stay Ahead with Email Alerts





$549,900
3E - 255 MAITLAND STREET
Kitchener, Ontario, N2R1Z2
MLS® Number: X9392473
Property description
Huron Gem Alert!! Nestled in the vibrant Huron neighborhood of Kitchener, known for its family-friendly vibe and abundance of new homes, discover this pristine, move-in-ready gem! This stunning 2-storey, 3-bedroom home boasts approximately 1200 square feet of living space, perfect for making cherished memories. Step inside to an open-concept living area bathed in natural light, featuring a modern kitchen with ample cabinet space. Additional storage and a private balcony offer relaxation and tranquility. Convenient upstairs laundry. The community offers excellent schools, parks, and a shared BBQ area for neighbourly connections. Don't miss out - schedule your showing today!
Building information
Type
Row / Townhouse
Appliances
Water softener, Dishwasher, Dryer, Microwave, Refrigerator, Stove, Washer
Cooling Type
Central air conditioning
Exterior Finish
Brick, Vinyl siding
Flooring Type
Hardwood, Carpeted
Half Bath Total
1
Heating Fuel
Natural gas
Heating Type
Forced air
Size Interior
999.992 - 1198.9898 sqft
Land information
Rooms
Main level
Kitchen
7.9 m x 5.9 m
Living room
7.9 m x 5.9313 m
Second level
Bedroom 3
4.2 m x 3.1 m
Bedroom 2
4.2 m x 3.1 m
Bedroom
4.3 m x 4.131 m
Main level
Kitchen
7.9 m x 5.9 m
Living room
7.9 m x 5.9313 m
Second level
Bedroom 3
4.2 m x 3.1 m
Bedroom 2
4.2 m x 3.1 m
Bedroom
4.3 m x 4.131 m
Main level
Kitchen
7.9 m x 5.9 m
Living room
7.9 m x 5.9313 m
Second level
Bedroom 3
4.2 m x 3.1 m
Bedroom 2
4.2 m x 3.1 m
Bedroom
4.3 m x 4.131 m
Main level
Kitchen
7.9 m x 5.9 m
Living room
7.9 m x 5.9313 m
Second level
Bedroom 3
4.2 m x 3.1 m
Bedroom 2
4.2 m x 3.1 m
Bedroom
4.3 m x 4.131 m
Main level
Kitchen
7.9 m x 5.9 m
Living room
7.9 m x 5.9313 m
Second level
Bedroom 3
4.2 m x 3.1 m
Bedroom 2
4.2 m x 3.1 m
Bedroom
4.3 m x 4.131 m
Main level
Kitchen
7.9 m x 5.9 m
Living room
7.9 m x 5.9313 m
Second level
Bedroom 3
4.2 m x 3.1 m
Bedroom 2
4.2 m x 3.1 m
Bedroom
4.3 m x 4.131 m
Main level
Kitchen
7.9 m x 5.9 m
Living room
7.9 m x 5.9313 m
Second level
Bedroom 3
4.2 m x 3.1 m
Bedroom 2
4.2 m x 3.1 m
Bedroom
4.3 m x 4.131 m
Courtesy of SAVE MAX REAL ESTATE INC.
Book a Showing for this property
Please note that filling out this form you'll be registered and your phone number without the +1 part will be used as a password.









