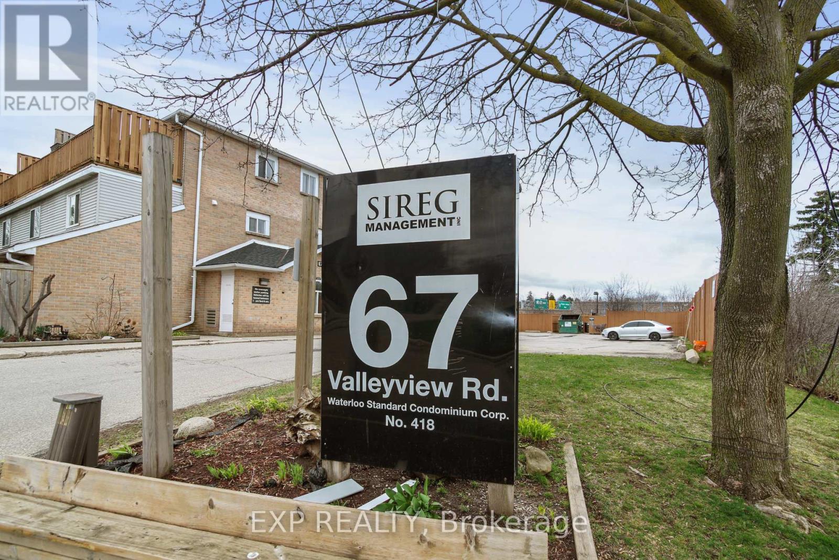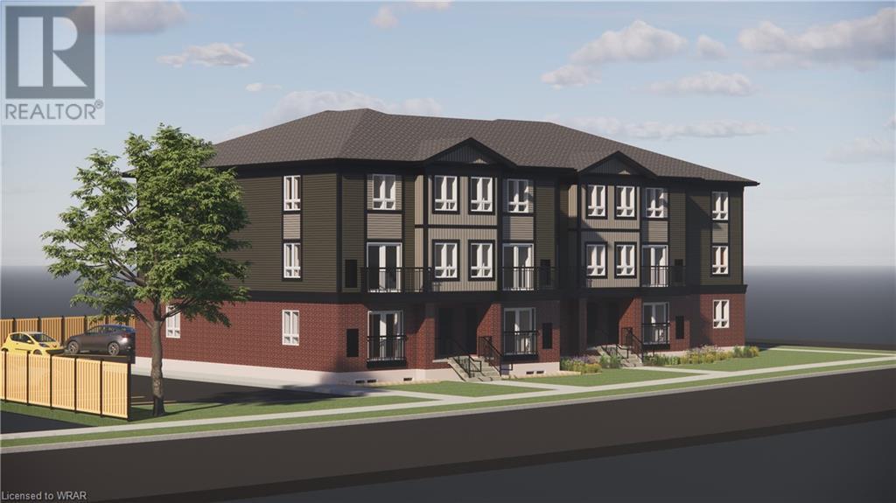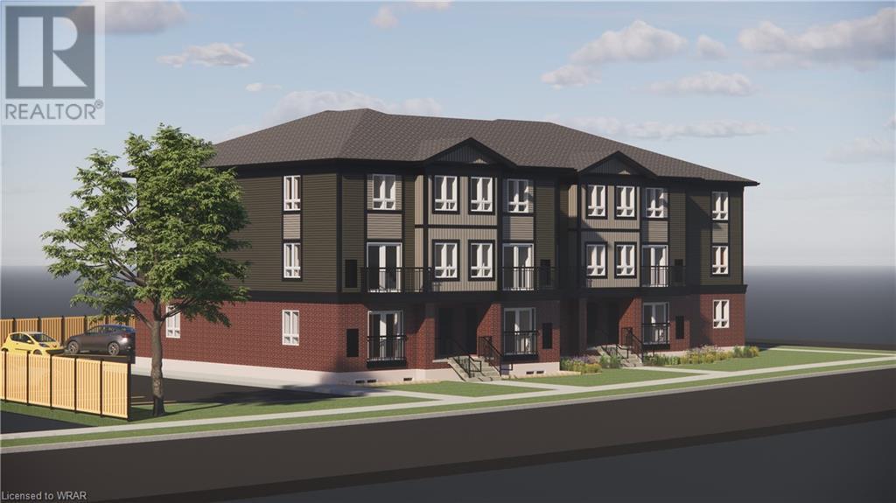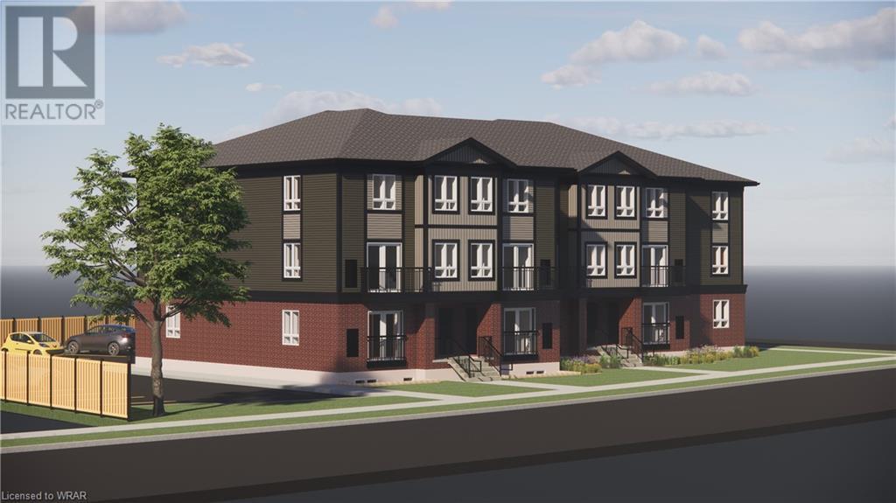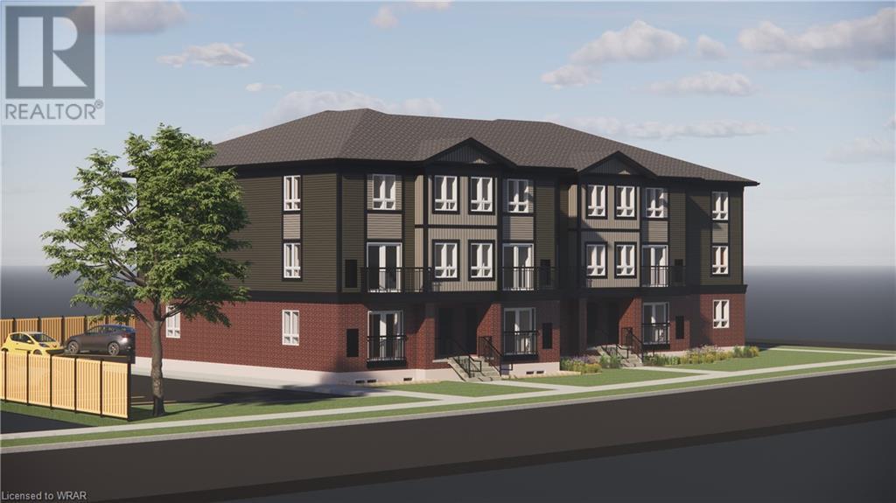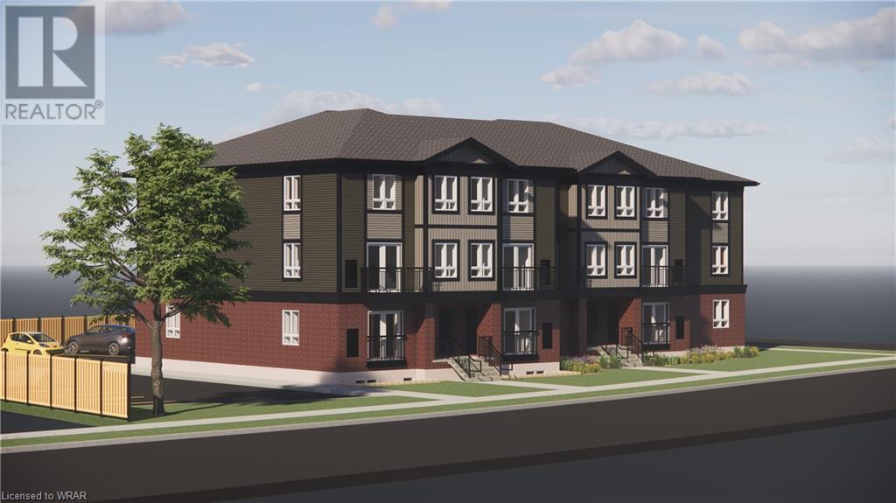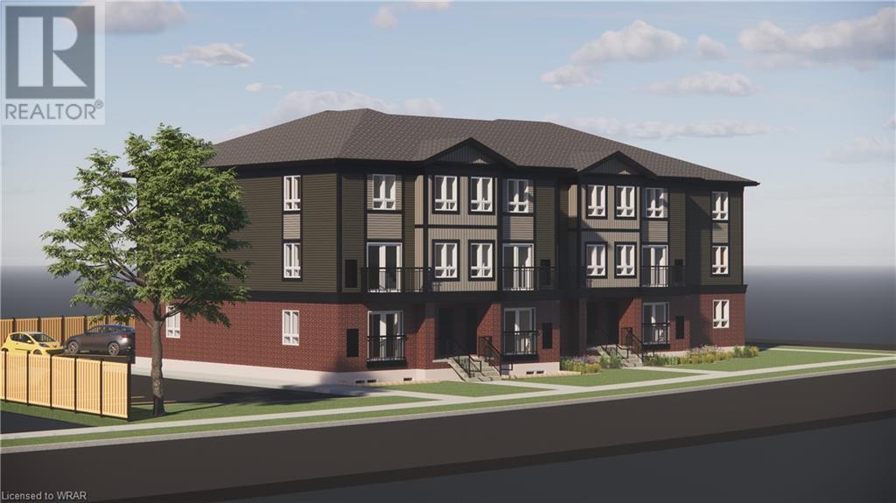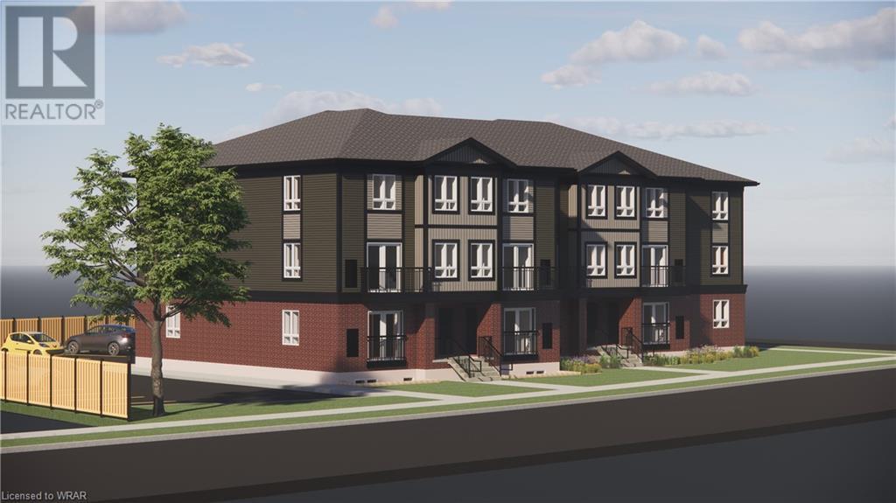Free account required
Unlock the full potential of your property search with a free account! Here's what you'll gain immediate access to:
- Exclusive Access to Every Listing
- Personalized Search Experience
- Favorite Properties at Your Fingertips
- Stay Ahead with Email Alerts





$499,900
60 ELMSDALE Drive Unit# 63
Kitchener, Ontario, N2E2G4
MLS® Number: 40638076
Property description
Welcome to 60 Elmsdale Dr. in Kitchener! Spacious 3 bedroom, 2 bath condo with a single garage. This wonderful property is a great place for a growing family. Enjoy the community pool and park area with your kids on those hot summer days. This lovely unit offers large principal rooms, separate dining area and a walkout to a large private deck with garden. Updates and features include: updated bathrooms, kitchen and flooring, main-floor family room and 2nd floor living room has hookups outside for a gas fireplace, abundance of cabinets, large storage room, door to garage from inside and lots more. Minutes away from major shopping centres, schools, parks and walking trails. Great location that’s ideal for commuters with easy access to Highway 8 and the 401.
Building information
Type
Row / Townhouse
Appliances
Dryer, Refrigerator, Stove, Washer
Architectural Style
3 Level
Basement Type
None
Constructed Date
1978
Construction Style Attachment
Attached
Cooling Type
None
Exterior Finish
Brick, Vinyl siding, Shingles
Half Bath Total
1
Heating Fuel
Electric
Heating Type
Other
Size Interior
1609 sqft
Stories Total
3
Utility Water
Municipal water
Land information
Access Type
Highway access
Amenities
Park, Playground, Schools, Shopping
Sewer
Municipal sewage system
Size Irregular
0
Size Total
0|under 1/2 acre
Rooms
Lower level
Family room
16'4'' x 10'11''
Foyer
7'9'' x 7'5''
Third level
Primary Bedroom
16'7'' x 11'3''
Bedroom
12'10'' x 11'5''
Bedroom
9'8'' x 8'9''
4pc Bathroom
9'8'' x 4'11''
Second level
Living room
19'7'' x 18'0''
Kitchen
13'8'' x 11'9''
Dining room
11'2'' x 10'6''
2pc Bathroom
6'7'' x 6'1''
Courtesy of RE/MAX REAL ESTATE CENTRE INC.
Book a Showing for this property
Please note that filling out this form you'll be registered and your phone number without the +1 part will be used as a password.
