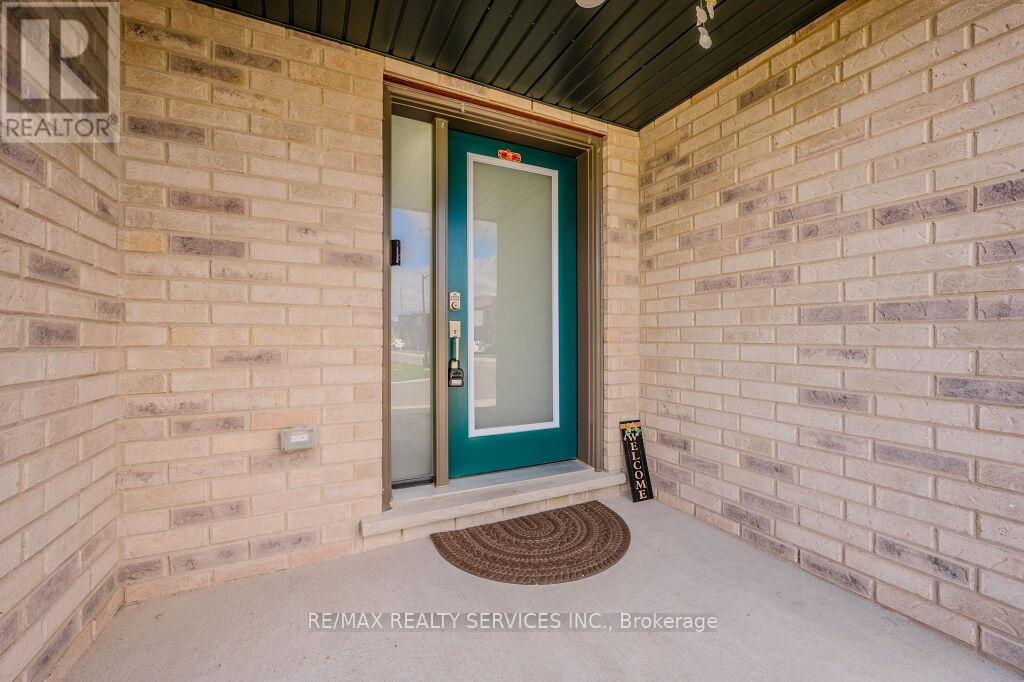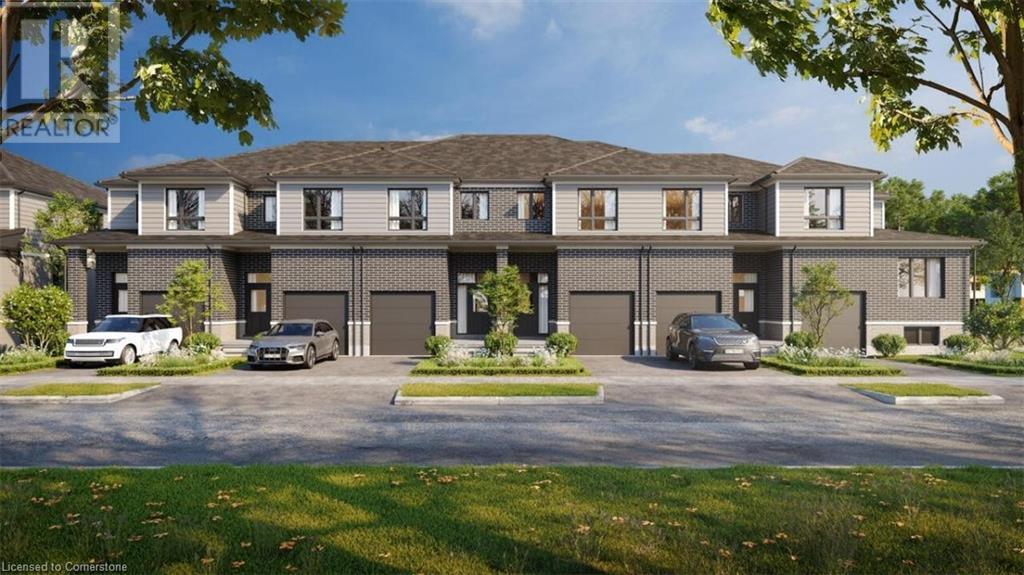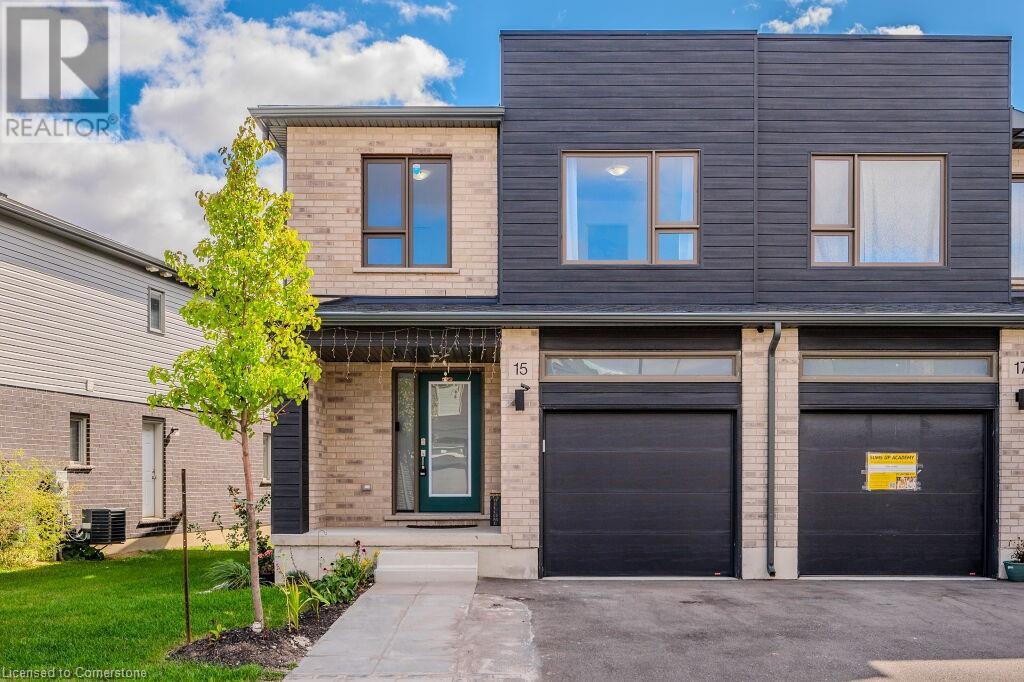Free account required
Unlock the full potential of your property search with a free account! Here's what you'll gain immediate access to:
- Exclusive Access to Every Listing
- Personalized Search Experience
- Favorite Properties at Your Fingertips
- Stay Ahead with Email Alerts





$799,700
15 PONY WAY
Kitchener, Ontario, N2R0R8
MLS® Number: X9387550
Property description
Gorgeous 2-Storey Corner Townhome 3 Bedroom W/ 2.5 Baths, 1746 Sq Ft. Situated In Must Sought After Community of Huron Park, Carpet Free, Hardwood & Ceramic Flooring. Main Floor Features: Modern Family Size Kitchen W/ Quartz Countertops, Stainless Steel Appl, W/I Pantry, Extended Kitchen Cabinets. Bright Open Concept Liv/Din Room W/ Large Windows. Lot Of Natural Light. Step-Out to Wooden Desk. 2nd Floor Offers: Master Bedroom W/ Walk-In Closet, 4pc En-suite, 2nd Level Laundry, Entrance to House Through Garage. **** EXTRAS **** Close To Schools, Restaurants, Public Transit, Hwy 401 & Other Major Amenities
Building information
Type
Row / Townhouse
Appliances
Blinds, Dishwasher, Dryer, Refrigerator, Stove, Washer
Basement Development
Unfinished
Basement Features
Separate entrance
Basement Type
N/A (Unfinished)
Construction Style Attachment
Attached
Cooling Type
Central air conditioning
Exterior Finish
Brick, Vinyl siding
Flooring Type
Hardwood, Tile
Foundation Type
Concrete
Half Bath Total
1
Heating Fuel
Natural gas
Heating Type
Forced air
Size Interior
1499.9875 - 1999.983 sqft
Stories Total
2
Utility Water
Municipal water
Land information
Amenities
Park, Public Transit, Schools
Fence Type
Fenced yard
Sewer
Sanitary sewer
Size Depth
98 ft
Size Frontage
39 ft ,10 in
Size Irregular
39.9 x 98 FT
Size Total
39.9 x 98 FT|under 1/2 acre
Rooms
Main level
Dining room
2.9 m x 2.9 m
Kitchen
3.6 m x 3 m
Great room
5.9 m x 3 m
Second level
Bedroom 3
3.6 m x 2.8 m
Bedroom 2
3.6 m x 2.8 m
Primary Bedroom
5.9 m x 3.9 m
Courtesy of RE/MAX REALTY SERVICES INC.
Book a Showing for this property
Please note that filling out this form you'll be registered and your phone number without the +1 part will be used as a password.









