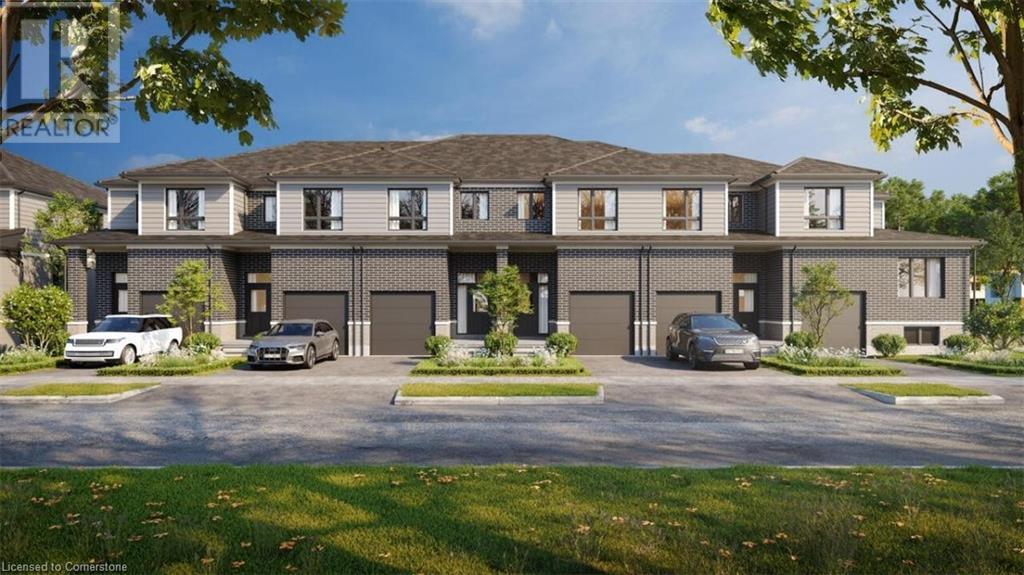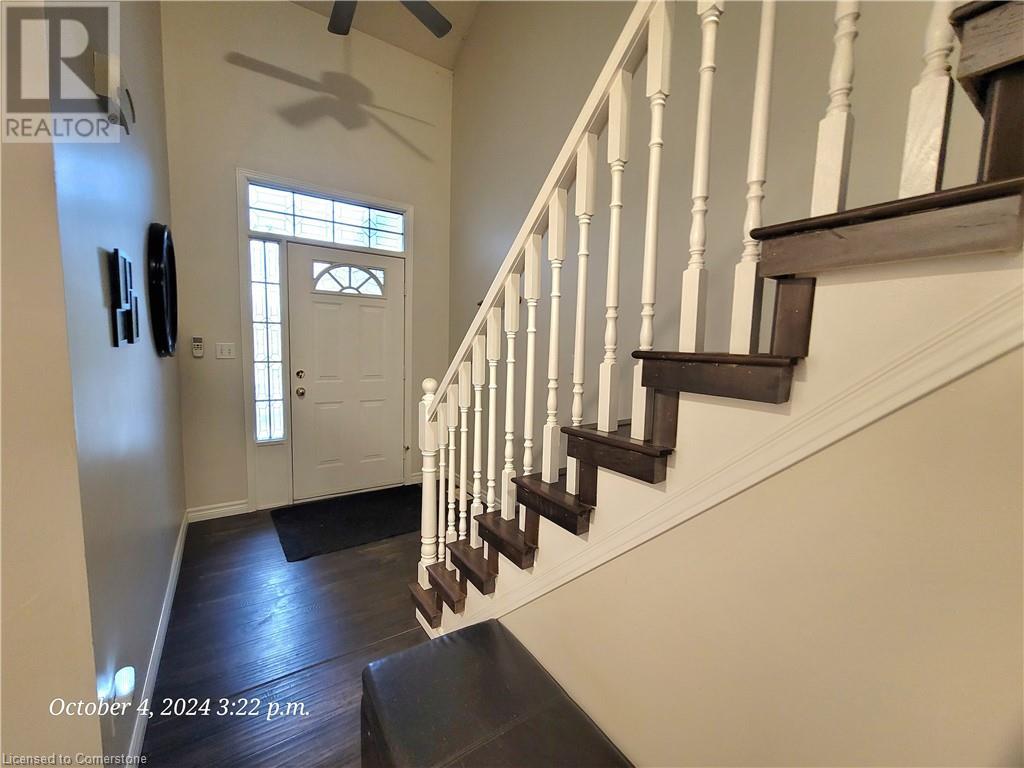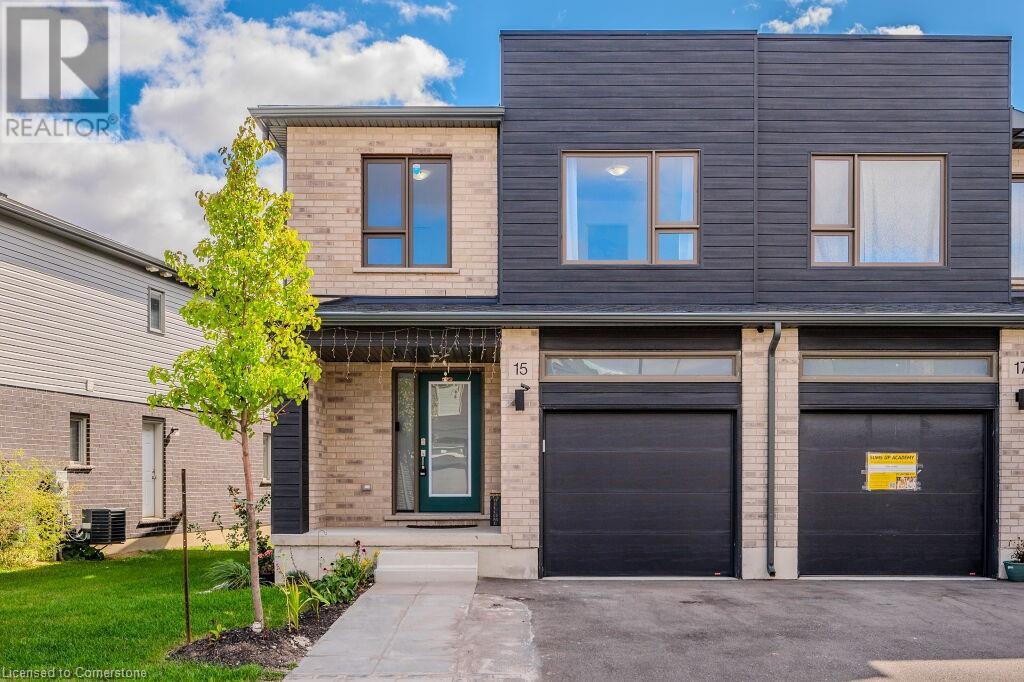Free account required
Unlock the full potential of your property search with a free account! Here's what you'll gain immediate access to:
- Exclusive Access to Every Listing
- Personalized Search Experience
- Favorite Properties at Your Fingertips
- Stay Ahead with Email Alerts





$749,900
34 RENFREW STREET
Kitchener, Ontario, N2R0G5
MLS® Number: X9380685
Property description
Attention First Time Home Buyers: Completely Renovated from Top to Bottom !!! New Hardwood Floor on both levels with 5"" Baseboard, Recently Painted with neutral Colors, Upgraded LED Lights including Pot Lights on main level, Family Size Kitchen with Quartz Countertop/Backsplash and Brand New Appliances (Stove & Fridge). All washrooms are upgraded with Brand New Vanities, High Quality 1 piece Toilet Seats, Rain Shower Heads and all black matching top of the line accessories. Huge Primary Bedroom With Double Door Entrance; Walk-in Closet And fully upgraded Ensuite. Other 2 Good Sized Bedrooms With Big Windows. Convenient Laundry Room At 2nd Level. Garage Entrance And Extra Deep Lot; Wooden Deck in the Backyard With Rear Access As Well. **** EXTRAS **** Brand New Hardwood Floor, Renovated Washrooms & Kitchen with new appliances.
Building information
Type
Row / Townhouse
Appliances
Blinds, Dishwasher, Microwave, Refrigerator, Stove, Window Coverings
Basement Type
Full
Construction Style Attachment
Attached
Cooling Type
Central air conditioning
Exterior Finish
Brick, Vinyl siding
Foundation Type
Poured Concrete
Half Bath Total
1
Heating Fuel
Natural gas
Heating Type
Forced air
Size Interior
1499.9875 - 1999.983 sqft
Stories Total
2
Utility Water
Municipal water
Land information
Sewer
Sanitary sewer
Size Depth
111 ft ,7 in
Size Frontage
18 ft
Size Irregular
18 x 111.6 FT
Size Total
18 x 111.6 FT|under 1/2 acre
Rooms
Main level
Living room
9 m x 17.09 m
Kitchen
8.03 m x 10.08 m
Dining room
8.03 m x 12.03 m
Bathroom
5.11 m x 5.02 m
Second level
Bedroom 3
9.07 m x 14.06 m
Bedroom 2
8.05 m x 10.05 m
Bedroom
17.02 m x 16.05 m
Bathroom
8.09 m x 5 m
Bathroom
8.09 m x 5 m
Main level
Living room
9 m x 17.09 m
Kitchen
8.03 m x 10.08 m
Dining room
8.03 m x 12.03 m
Bathroom
5.11 m x 5.02 m
Second level
Bedroom 3
9.07 m x 14.06 m
Bedroom 2
8.05 m x 10.05 m
Bedroom
17.02 m x 16.05 m
Bathroom
8.09 m x 5 m
Bathroom
8.09 m x 5 m
Courtesy of HOMELIFE SILVERCITY REALTY INC.
Book a Showing for this property
Please note that filling out this form you'll be registered and your phone number without the +1 part will be used as a password.









