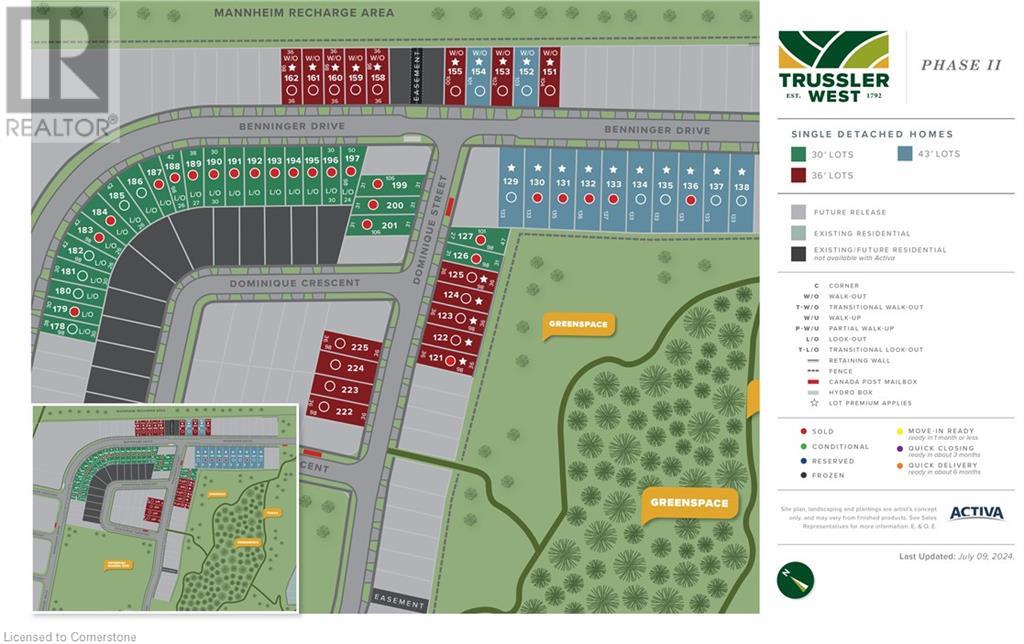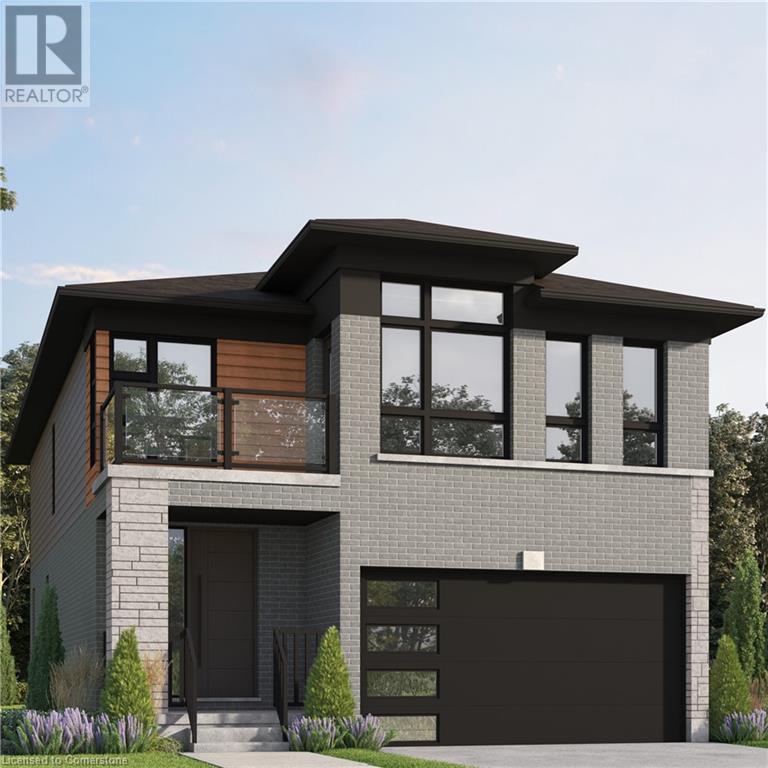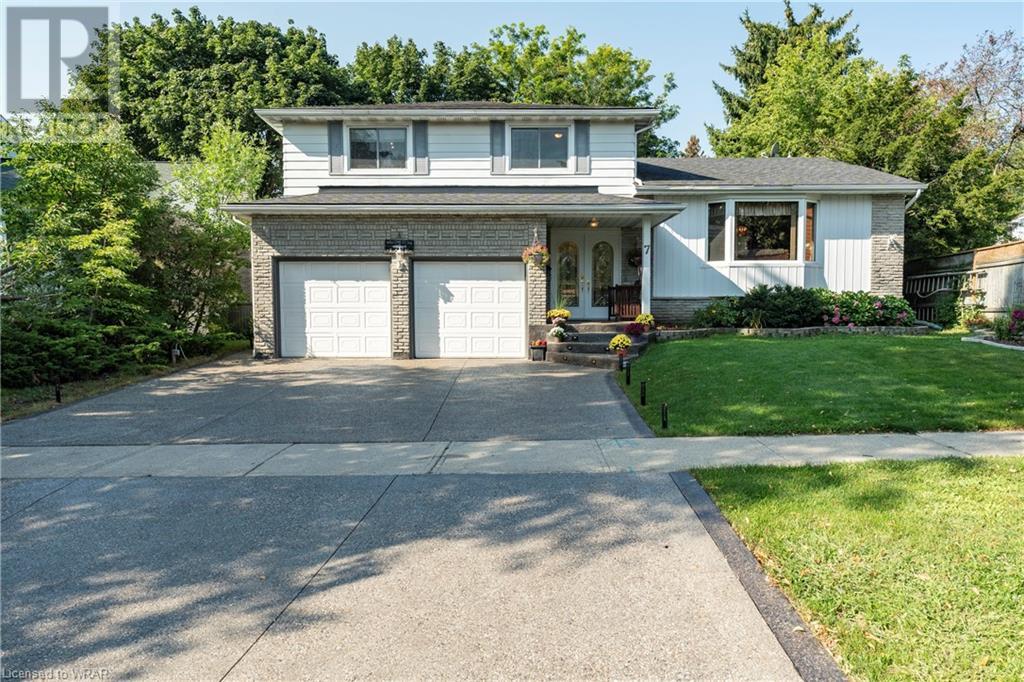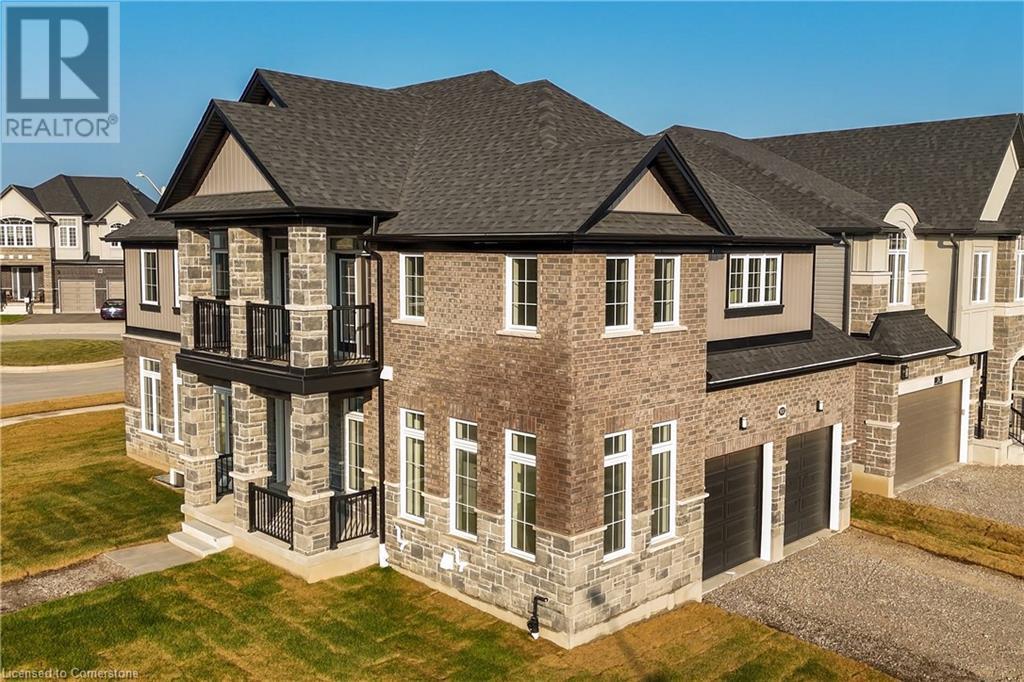Free account required
Unlock the full potential of your property search with a free account! Here's what you'll gain immediate access to:
- Exclusive Access to Every Listing
- Personalized Search Experience
- Favorite Properties at Your Fingertips
- Stay Ahead with Email Alerts


$1,177,900
168 BENNINGER Drive
Kitchener, Ontario, N2E0C9
MLS® Number: 40641167
Property description
The MILES Contemporary Model - starting at 2,439sqft, with double car garage. This 4 bed, 3.5 bath Net Zero Ready home features taller ceilings in the basement, insulation underneath the basement slab, high efficiency dual fuel furnace, air source heat pump and ERV system and a more energy efficient home! Plus, a carpet free main floor, quartz countertops in the kitchen, 45-inch upper cabinets in the kitchen, plus so much more! Activa single detached homes comes standard with 9ft ceilings on the main floor, principal bedroom luxury ensuite with glass shower door, 3 piece rough-in for future bath in basement, larger basement windows (55x30), brick to the main floor, siding to bedroom level, triple pane windows and so much more. For more information, come visit our Sales Centre which is located 62 Nathalie Street, Waterloo and Sales Centre hours are Mon-Wed 4-7pm and Sat-Sun 1-5pm.
Building information
Type
House
Architectural Style
2 Level
Basement Development
Unfinished
Basement Type
Full (Unfinished)
Construction Style Attachment
Detached
Exterior Finish
Brick, Stone, Vinyl siding
Half Bath Total
1
Heating Fuel
Natural gas
Heating Type
Forced air
Size Interior
2444 sqft
Stories Total
2
Utility Water
Municipal water
Land information
Access Type
Highway access
Amenities
Golf Nearby, Park, Public Transit, Schools
Sewer
Municipal sewage system
Size Depth
98 ft
Size Frontage
36 ft
Size Total
under 1/2 acre
Rooms
Main level
Foyer
Measurements not available
2pc Bathroom
Measurements not available
Great room
13'0'' x 19'4''
Kitchen
12'8'' x 11'2''
Dinette
12'8'' x 9'5''
Laundry room
Measurements not available
Basement
Other
14'7'' x 17'11''
Other
10'6'' x 13'0''
Second level
Primary Bedroom
18'11'' x 14'0''
Full bathroom
Measurements not available
Bedroom
13'4'' x 11'3''
Bedroom
13'0'' x 11'3''
4pc Bathroom
Measurements not available
Family room
16'10'' x 16'7''
Bedroom
13'4'' x 11'3''
Courtesy of PEAK REALTY LTD.
Book a Showing for this property
Please note that filling out this form you'll be registered and your phone number without the +1 part will be used as a password.









