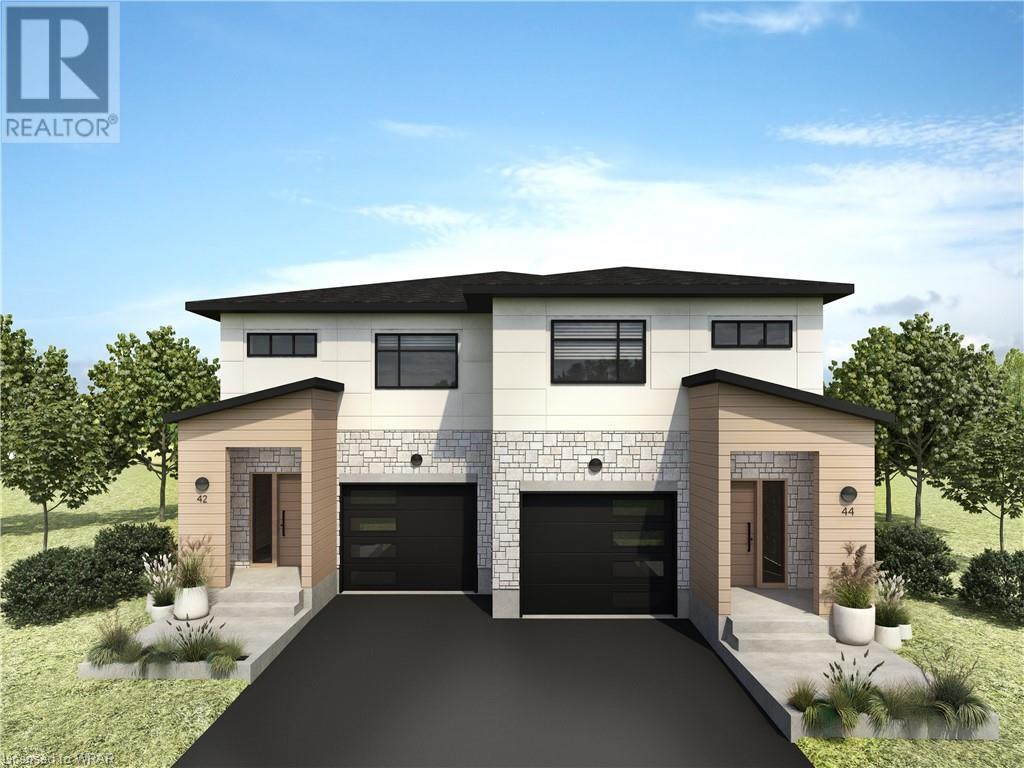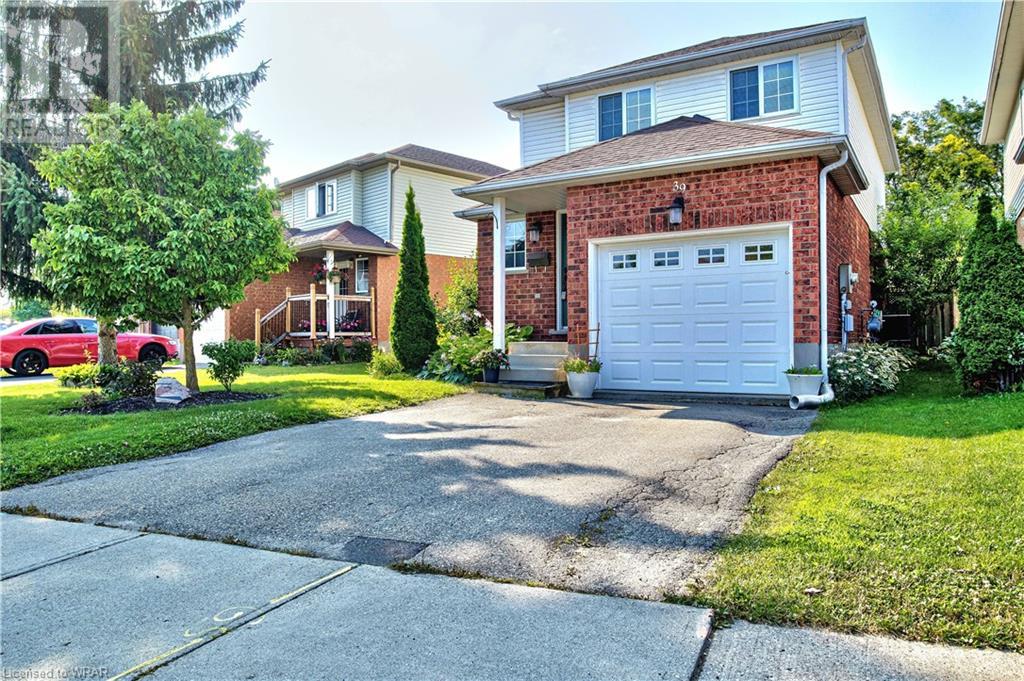Free account required
Unlock the full potential of your property search with a free account! Here's what you'll gain immediate access to:
- Exclusive Access to Every Listing
- Personalized Search Experience
- Favorite Properties at Your Fingertips
- Stay Ahead with Email Alerts





$699,000
15 CORNELL AVENUE
Kitchener, Ontario, N2G3E5
MLS® Number: X9347259
Property description
Recently renovated 2+2 bedroom bungalow with separate side entrance to a lower level in-law set up. Plus an additional bachelor unit. Lots of potential for investors, multi generational living or as a mortgage helper. Fenced backyard with large lot in the desirable Rockway Neighbourhood. The main floor boasts a large eat-in kitchen with walk out to a large deck. A spacious living room and dining room, 2 bedrooms - each with good size closets, and a 4 pc bath. The basement has an eat-in kitchen, large living room, bedroom and a large 3 pc bathroom. The bachelor unit has a kitchenette, living/bedroom and a 3 pc bath. It is currently rented for $750 month. Total livable space is approx.1750sq ft. Location is ideal close to 401 and convenient access to major routes ensures easy commuting, close to Rockway Golf Course, Rockway Gardens, Shopping, and many more amenties. If you are seeking a primary residence, a mortgage helper, or a valuable addition to your investment portfolio, this is the perfect choice.
Building information
Type
House
Appliances
Water Heater, Water meter, Dryer, Refrigerator, Two stoves, Washer
Architectural Style
Bungalow
Basement Development
Finished
Basement Type
N/A (Finished)
Construction Style Attachment
Detached
Cooling Type
Central air conditioning
Exterior Finish
Aluminum siding, Brick
Foundation Type
Poured Concrete
Heating Fuel
Natural gas
Heating Type
Forced air
Size Interior
699.9943 - 1099.9909 sqft
Stories Total
1
Utility Water
Municipal water
Land information
Amenities
Place of Worship, Public Transit, Schools
Sewer
Sanitary sewer
Size Depth
120 ft
Size Frontage
48 ft
Size Irregular
48 x 120 FT
Size Total
48 x 120 FT|under 1/2 acre
Rooms
Main level
Laundry room
2.84 m x 1.24 m
Bathroom
2.74 m x 1.5 m
Bedroom 2
3 m x 2.69 m
Bedroom
3.3 m x 3 m
Living room
4.85 m x 3.45 m
Bedroom
3.38 m x 3.28 m
Kitchen
3.89 m x 3.25 m
Basement
Bathroom
3.96 m x 3.3 m
Bedroom
3.45 m x 3.25 m
Living room
4.57 m x 3.45 m
Kitchen
3.48 m x 3.25 m
Courtesy of RIGHT AT HOME REALTY, BROKERAGE
Book a Showing for this property
Please note that filling out this form you'll be registered and your phone number without the +1 part will be used as a password.









