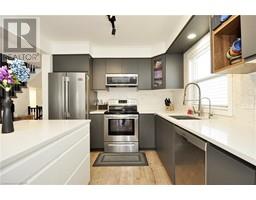Free account required
Unlock the full potential of your property search with a free account! Here's what you'll gain immediate access to:
- Exclusive Access to Every Listing
- Personalized Search Experience
- Favorite Properties at Your Fingertips
- Stay Ahead with Email Alerts





$769,000
73 WATER Street S
Kitchener, Ontario, N2G1Z4
MLS® Number: 40625079
Property description
Nestled in the heart of the Victoria Park Heritage District and adjacent to Kitchener’s Innovation District, this charming century home offers a perfect blend of historic charm and modern convenience. Recently renovated, this home boasts a stunning kitchen with high-end gourmet appliances, complemented by beautiful maple hardwood floors throughout. The bright and spacious living and dining rooms are ideal for entertaining, while the convenience of main floor laundry adds to the ease of living. Upstairs, you'll find three bedrooms and a newly updated four-piece bath. The private fenced backyard, adorned with mature trees, offers a peaceful retreat. The detached garage offers versatility, serving as a potential shop, studio, or man cave. Located just steps away from the historic Victoria Park, which has recently undergone a restoration project, you can enjoy the beauty of the park with ease. Additionally, the home is a mere two-minute walk to the LRT and a short 15-minute walk to the Go & Via Rail station, making commuting a breeze. Don't miss the opportunity to own this exceptional home in a prime location! Offers anytime.
Building information
Type
House
Appliances
Dishwasher, Dryer, Refrigerator, Stove, Washer
Architectural Style
2 Level
Basement Development
Unfinished
Basement Type
Partial (Unfinished)
Construction Style Attachment
Detached
Cooling Type
Central air conditioning
Exterior Finish
Brick
Foundation Type
Stone
Half Bath Total
1
Heating Fuel
Natural gas
Heating Type
Forced air
Size Interior
1220 sqft
Stories Total
2
Utility Water
Municipal water
Land information
Access Type
Rail access
Amenities
Hospital, Park, Place of Worship, Public Transit, Shopping
Sewer
Municipal sewage system
Size Depth
75 ft
Size Frontage
38 ft
Size Total
under 1/2 acre
Rooms
Main level
Living room
12'10'' x 10'8''
Dining room
13'4'' x 8'3''
Kitchen
13'5'' x 8'2''
Mud room
9'7'' x 14'10''
2pc Bathroom
Measurements not available
Second level
Bedroom
6'6'' x 13'0''
Bedroom
10'1'' x 7'0''
Bedroom
13'1'' x 7'9''
4pc Bathroom
Measurements not available
Courtesy of ROYAL LEPAGE WOLLE REALTY
Book a Showing for this property
Please note that filling out this form you'll be registered and your phone number without the +1 part will be used as a password.









