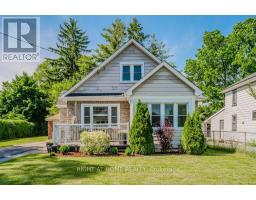Free account required
Unlock the full potential of your property search with a free account! Here's what you'll gain immediate access to:
- Exclusive Access to Every Listing
- Personalized Search Experience
- Favorite Properties at Your Fingertips
- Stay Ahead with Email Alerts





$599,900
61 WINTER AVENUE
Cambridge, Ontario, N1R5Z7
MLS® Number: X9309018
Property description
Welcome to this beautifully maintained, bright, and spacious home! Live comfortably upstairs while generating extra income by renting out the fully finished basement with a separate entrance. The home boasts numerous upgrades, including a modern kitchen with newer appliances, updated flooring, bathrooms, and more completely move-in ready with no carpet. Portlights illuminate both the main floor and basement, creating a warm and inviting atmosphere. Outside, you'll find a fully fenced, deep backyard with a patio, perfect for relaxation or hosting gatherings. The three bedrooms are generously sized with large windows, providing plenty of natural light. With a large driveway that fits three cars, parking is never a concern. Located in a family-friendly neighborhood close to schools, parks, places of worship, and more. Additional updates include a newer deck (2020), windows (2019), furnace (2016), water softener (2020), and high-efficiency AC (2021). This home has everything your clients are looking for!
Building information
Type
House
Basement Development
Finished
Basement Features
Separate entrance
Basement Type
N/A (Finished)
Construction Style Attachment
Semi-detached
Cooling Type
Central air conditioning
Exterior Finish
Aluminum siding, Brick
Flooring Type
Laminate, Ceramic
Foundation Type
Poured Concrete
Heating Fuel
Natural gas
Heating Type
Forced air
Stories Total
2
Utility Water
Municipal water
Land information
Sewer
Sanitary sewer
Size Depth
116 ft ,8 in
Size Frontage
30 ft ,10 in
Size Irregular
30.9 x 116.73 FT ; 115.03 ft x 40.86 ft x 116.73 ft x 30.90
Size Total
30.9 x 116.73 FT ; 115.03 ft x 40.86 ft x 116.73 ft x 30.90|under 1/2 acre
Rooms
Main level
Kitchen
2.24 m x 2.33 m
Dining room
3.37 m x 4.01 m
Living room
3.9 m x 4.54 m
Basement
Kitchen
3.24 m x 2.7 m
Recreational, Games room
3.84 m x 5.59 m
Second level
Bedroom 3
2.56 m x 3.04 m
Bedroom 2
3.65 m x 3.5 m
Primary Bedroom
3.17 m x 3.5 m
Courtesy of RIGHT AT HOME REALTY
Book a Showing for this property
Please note that filling out this form you'll be registered and your phone number without the +1 part will be used as a password.









