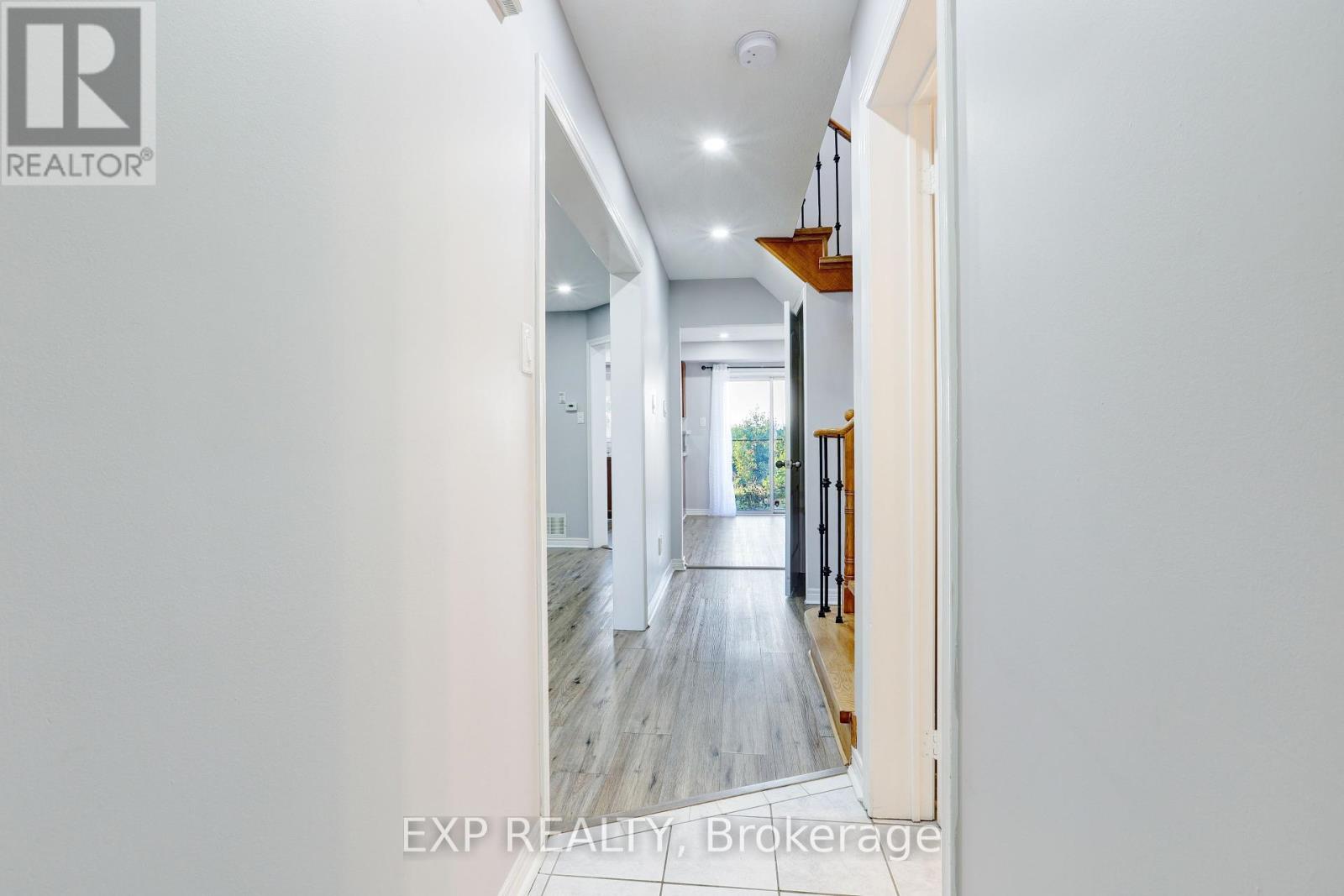Free account required
Unlock the full potential of your property search with a free account! Here's what you'll gain immediate access to:
- Exclusive Access to Every Listing
- Personalized Search Experience
- Favorite Properties at Your Fingertips
- Stay Ahead with Email Alerts





$699,000
84 STONECAIRN DRIVE
Cambridge, Ontario, N1T1W3
MLS® Number: X9306324
Property description
Welcome to your peaceful retreat, ideally situated in a sought-after neighborhood that combines comfort, convenience, and scenic beauty. This elegant semi-detached home features 4 generously sized bedrooms, offering plenty of room for relaxation and privacy, along with 2 full bathrooms and a powder room for added convenience. The fully finished basement provides additional space for entertainment or leisure. Step outside to enjoy stunning views of the tranquil ravine and a picturesque lake, complete with a backyard trail. The property is nestled in a highly coveted community known for its serene atmosphere and strong sense of belonging. With a full brick exterior, wide driveway, charming porch, and private backyard, this home exudes curb appeal. Nearby amenities include parks, top-rated schools, shopping centers, quick access to Highway 401, places of worship, and Waterloo Airport. Dont miss your chance to enjoy a life of luxury and natures beauty in this remarkable home. Schedule a viewing today! ** This is a linked property.**
Building information
Type
House
Appliances
Central Vacuum, Water softener, Dishwasher, Dryer, Garage door opener, Microwave, Refrigerator, Stove
Basement Development
Finished
Basement Type
Full (Finished)
Construction Style Attachment
Detached
Cooling Type
Central air conditioning
Exterior Finish
Brick, Wood
Fireplace Present
Yes
Foundation Type
Poured Concrete
Half Bath Total
1
Heating Fuel
Natural gas
Heating Type
Forced air
Stories Total
2
Utility Water
Municipal water
Land information
Size Depth
114 ft ,9 in
Size Frontage
22 ft ,9 in
Size Irregular
22.8 x 114.83 FT
Size Total
22.8 x 114.83 FT
Rooms
Main level
Living room
3 m x 6.38 m
Kitchen
3.15 m x 2.59 m
Foyer
1.35 m x 4.78 m
Dining room
3 m x 3.51 m
Bathroom
1.22 m x 1.32 m
Basement
Bathroom
2.29 m x 2.59 m
Bedroom
2.95 m x 4.27 m
Utility room
1.19 m x 1.65 m
Second level
Primary Bedroom
5.51 m x 3.48 m
Bedroom
2.97 m x 3.61 m
Bedroom
3 m x 3.94 m
Bathroom
3 m x 1.47 m
Courtesy of EXP REALTY
Book a Showing for this property
Please note that filling out this form you'll be registered and your phone number without the +1 part will be used as a password.









