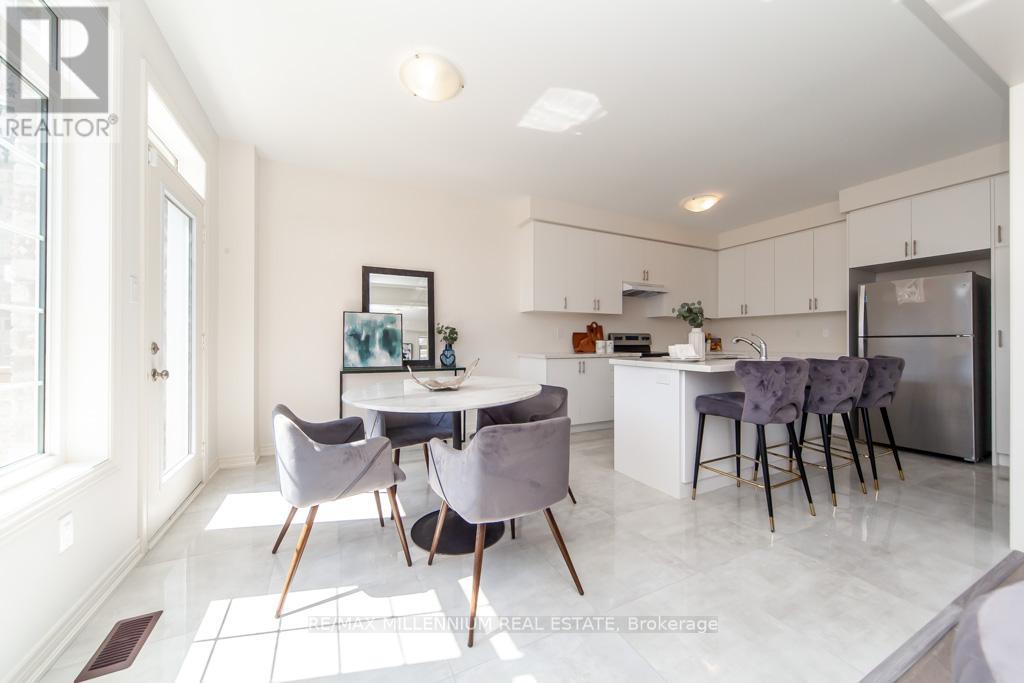Free account required
Unlock the full potential of your property search with a free account! Here's what you'll gain immediate access to:
- Exclusive Access to Every Listing
- Personalized Search Experience
- Favorite Properties at Your Fingertips
- Stay Ahead with Email Alerts





$949,000
25 LIDSTONE STREET
Cambridge, Ontario, N1T0G3
MLS® Number: X9303512
Property description
Your Search is Over! Welcome to this beautifully upgraded 4+1 bedroom, 3.5 bathroom Freehold Townhouse. This home offers an open-concept layout with 9-foot ceilings on both the main and second levels, creating a spacious and airy atmosphere. The upgraded flooring throughout the mail level adds a touch of elegance, while the iron picket staircase enhances the modern aesthetic. Natural light floods the home, making it feel warm and inviting.The Kitchen is a chef's dream featuring sleek Quartz countertop that add both style & durability. The main floor room is versatile and can easily be used as a family room, perfect for gatherings or relaxation. With four spacious bedrooms upstairs this property offers plenty of space for a growing family. This townhouse is ideal for those looking for a stylish and comfortable living space. Don't miss the opportunity to make this bright and modern home yours! ** This is a linked property.**
Building information
Type
House
Appliances
Dishwasher, Dryer, Refrigerator, Stove, Washer
Basement Type
Full
Construction Style Attachment
Detached
Exterior Finish
Brick
Half Bath Total
1
Heating Fuel
Natural gas
Heating Type
Forced air
Size Interior
1999.983 - 2499.9795 sqft
Stories Total
2
Utility Water
Municipal water
Land information
Size Frontage
34 ft ,2 in
Size Irregular
34.2 FT
Size Total
34.2 FT
Rooms
Main level
Bedroom 5
3.2 m x 3.2 m
Kitchen
3.6 m x 3.5 m
Eating area
3.5 m x 2.9 m
Dining room
4.57 m x 3 m
Living room
4.3 m x 3.35 m
Second level
Bedroom 4
3.84 m x 2.77 m
Bedroom 3
4.57 m x 2 m
Bedroom 2
3.16 m x 3.23 m
Primary Bedroom
6 m x 3.77 m
Courtesy of RE/MAX MILLENNIUM REAL ESTATE
Book a Showing for this property
Please note that filling out this form you'll be registered and your phone number without the +1 part will be used as a password.









