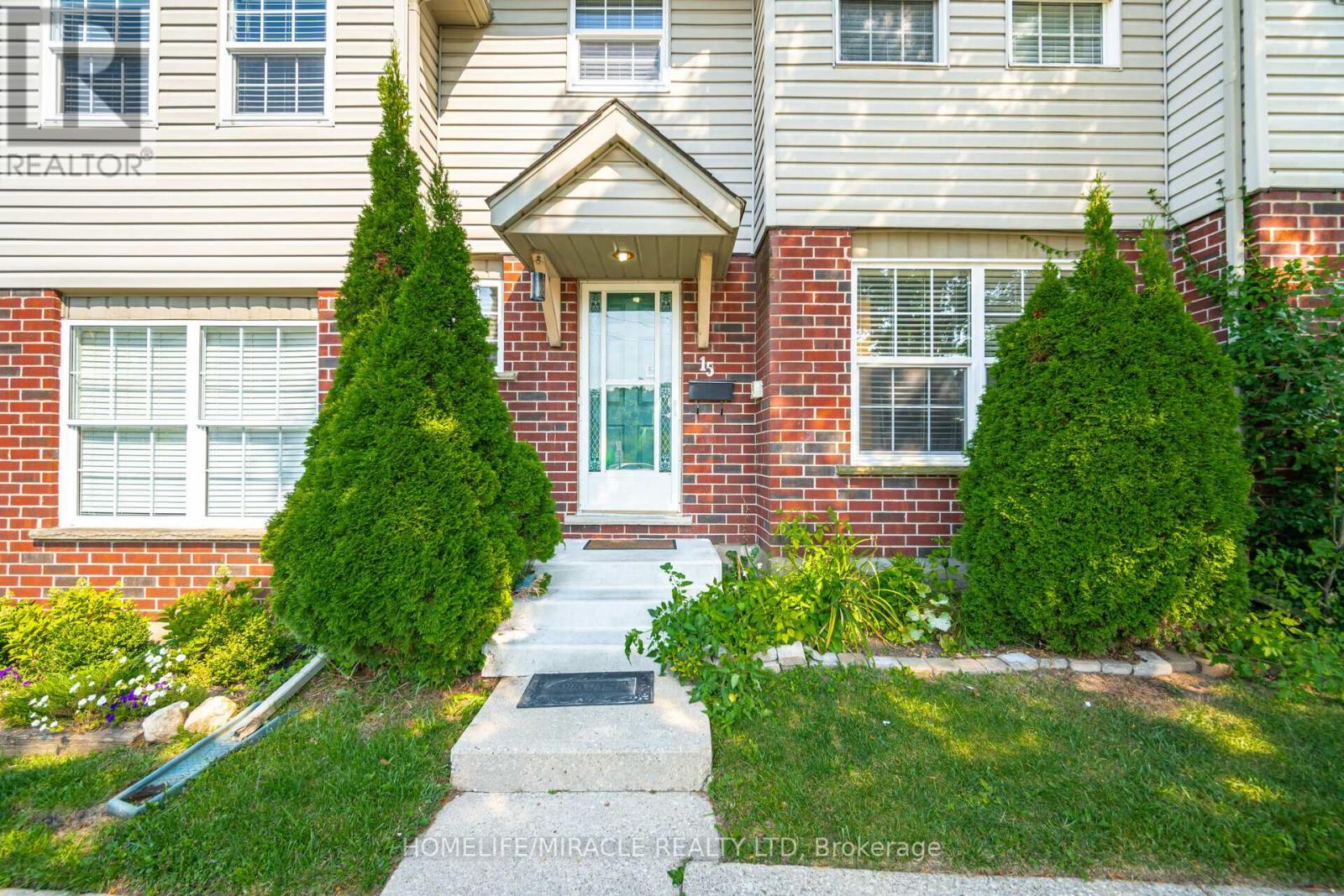Free account required
Unlock the full potential of your property search with a free account! Here's what you'll gain immediate access to:
- Exclusive Access to Every Listing
- Personalized Search Experience
- Favorite Properties at Your Fingertips
- Stay Ahead with Email Alerts





$599,900
15 - 26 POPLAR DRIVE
Cambridge, Ontario, N3C4A3
MLS® Number: X9299036
Property description
Well lit Townhouse. The Kitchen which overlooks the Dining and living room and has a serving window. The kitchen has a pantry unit. The Kitchen has a large window allowing a lot of natural light. The open-concept living/dining area is huge and features a built-in gas fireplace and French patio door. Hardwood staircase and a bathroom with double sink vanity and Bathroom has access to the primary bedroom. Primary bedroom has a large double closet and plenty of room. Basement has a large recreation room with lots of natural light and plenty of storage space. In 2016 this home was upgraded to gas-forced air heating with central air. Nearby are schools, parks, and walking trails. Less than 15 minutes to Guelph and Kitchener and a short drive to the Highway 401. **** EXTRAS **** Fridge, Stove, Dishwasher, Rangehood with built-in Microwave, washer, Dryer and all electrical light fixtures
Building information
Type
Row / Townhouse
Amenities
Fireplace(s), Separate Electricity Meters
Appliances
Water Heater, Water meter
Basement Development
Partially finished
Basement Type
Full (Partially finished)
Cooling Type
Central air conditioning
Exterior Finish
Brick
Fireplace Present
Yes
FireplaceTotal
1
Flooring Type
Tile, Laminate
Half Bath Total
1
Heating Fuel
Natural gas
Heating Type
Forced air
Size Interior
1399.9886 - 1598.9864 sqft
Stories Total
2
Land information
Amenities
Park, Public Transit, Schools
Surface Water
River/Stream
Rooms
Upper Level
Bathroom
Measurements not available
Bedroom
2.9 m x 2.84 m
Bedroom
4.55 m x 3.33 m
Primary Bedroom
4.75 m x 3.3 m
Main level
Bathroom
Measurements not available
Living room
5.87 m x 3.86 m
Dining room
4.8 m x 2.54 m
Kitchen
3.73 m x 11.5 m
Basement
Laundry room
5.87 m x 5.87 m
Recreational, Games room
6.1 m x 5.74 m
Courtesy of HOMELIFE/MIRACLE REALTY LTD
Book a Showing for this property
Please note that filling out this form you'll be registered and your phone number without the +1 part will be used as a password.









