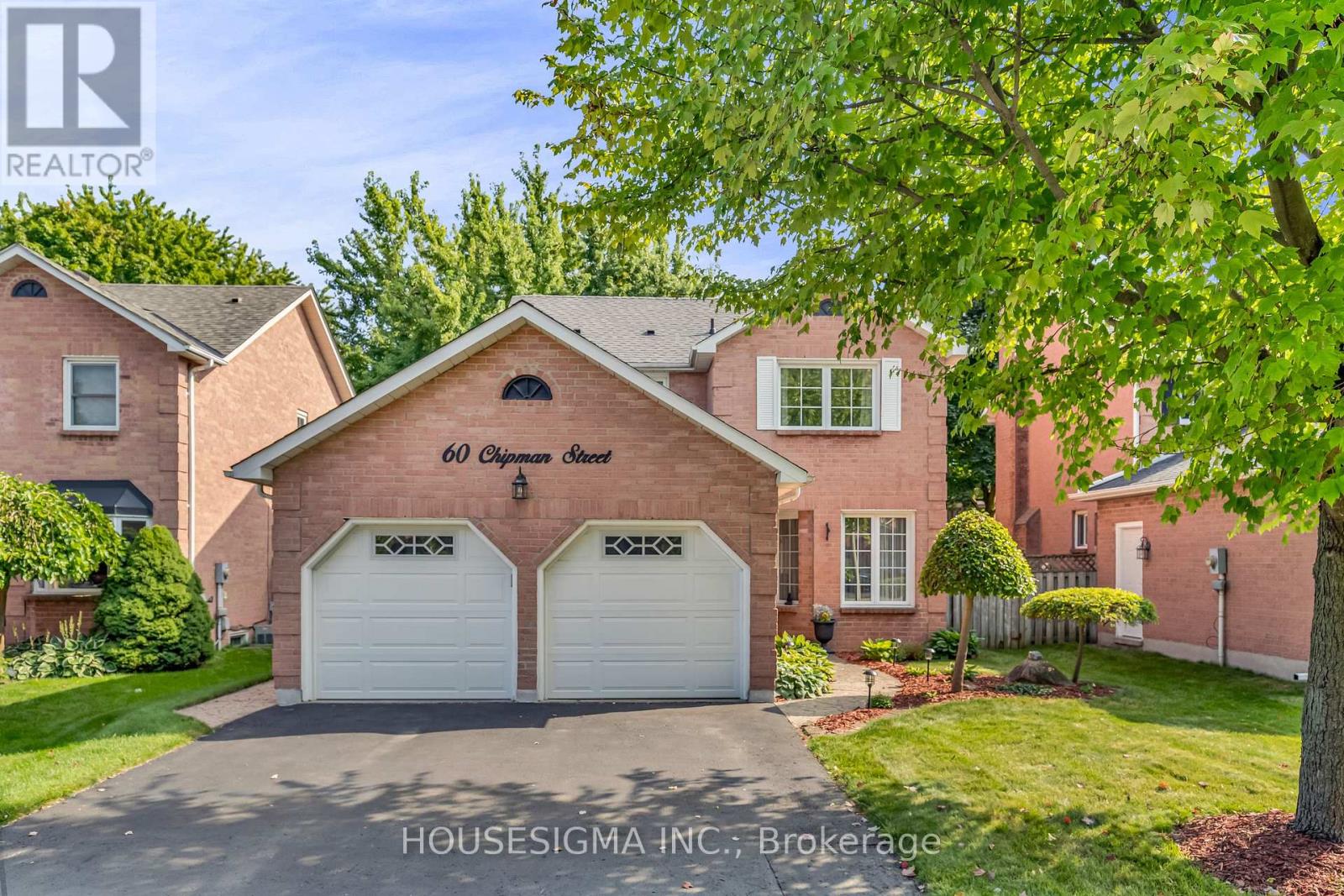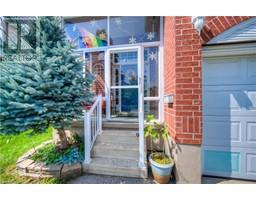Free account required
Unlock the full potential of your property search with a free account! Here's what you'll gain immediate access to:
- Exclusive Access to Every Listing
- Personalized Search Experience
- Favorite Properties at Your Fingertips
- Stay Ahead with Email Alerts





$899,000
60 CHIPMAN STREET
Cambridge, Ontario, N3C3S1
MLS® Number: X9294670
Property description
Discover this exceptional detached home in a prime location! Just 3 minutes from Highway 401 and two blocks from Hespeler Public School, this property combines convenience with comfort.The home features 3 spacious bedrooms and 4 bathrooms, including 2 full baths and 2 half baths. The living room, dining room, and kitchen are bathed in natural light from large windows, creating a bright and inviting atmosphere. The kitchen opens to a private patio with a wooden deck and a generous grassy area, perfect for outdoor enjoyment.A side door provides direct access to the garage, which benefits from insulated doors (installed in 2020) and a new opener (2022). The basement, recently carpeted, offers a versatile space to customize to your preferences, complete with an additional bathroom.Recent updates include a new gas fireplace (2023), a owned furnace, and a new roof (2022). This home is ready to offer comfort and style in a fantastic location.
Building information
Type
House
Amenities
Fireplace(s)
Appliances
Garage door opener remote(s), Central Vacuum, Dryer, Oven, Refrigerator, Washer
Basement Development
Finished
Basement Type
Full (Finished)
Construction Style Attachment
Detached
Cooling Type
Central air conditioning
Exterior Finish
Brick Facing
Fireplace Present
Yes
FireplaceTotal
1
Flooring Type
Laminate
Foundation Type
Poured Concrete
Half Bath Total
2
Heating Fuel
Natural gas
Heating Type
Forced air
Stories Total
2
Utility Water
Municipal water
Land information
Sewer
Sanitary sewer
Size Depth
110 ft ,2 in
Size Frontage
45 ft
Size Irregular
45.08 x 110.18 FT
Size Total
45.08 x 110.18 FT
Rooms
Main level
Laundry room
1.89 m x 2.4 m
Kitchen
3.66 m x 4.04 m
Dining room
3.58 m x 3.02 m
Living room
3.57 m x 5.16 m
Basement
Other
8.13 m x 9.24 m
Second level
Bathroom
2.07 m x 2.61 m
Bathroom
1.51 m x 2.62 m
Bedroom 3
2.92 m x 3.02 m
Bedroom 2
3.63 m x 3.04 m
Primary Bedroom
3.63 m x 5.16 m
Courtesy of HOUSESIGMA INC.
Book a Showing for this property
Please note that filling out this form you'll be registered and your phone number without the +1 part will be used as a password.









