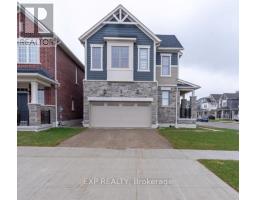Free account required
Unlock the full potential of your property search with a free account! Here's what you'll gain immediate access to:
- Exclusive Access to Every Listing
- Personalized Search Experience
- Favorite Properties at Your Fingertips
- Stay Ahead with Email Alerts





$1,229,900
44 SADDLEBROOK COURT
Kitchener, Ontario, N2R0P6
MLS® Number: X9284079
Property description
Discover the charm of this nearly-new, ultra-modern detached home, packed with upgrades and just 4 years old. Nestled in one of Kitchener's most sought-after neighbourhoods, this property offers a bright and spacious open-concept layout. The wide hallway from the foyer, with its double doors, leads you to the main living area featuring 9-foot ceilings and a generous living room adorned with pot lights and hardwood flooring throughout the main level.The upgraded kitchen boasts a stylish backsplash, stainless steel appliances, granite countertops, and a breakfast bar. The classic interior also includes convenient access to the garage, a powder room with a pedestal sink, and a side entrance leading to the basement, which awaits your personal touch.Sliding doors in the dining area open to a partially fenced backyard, perfect for enjoying summer activities. On the second floor, you'll find four bedrooms and two full bathrooms. The oversized master suite, facing south, features vaulted ceilings, a walk-in closet, and a luxurious 4-piece en-suite. The remaining bedrooms are spacious, each with large closets and windows, and share a bright 4-piece main bath. Laundry on the second floor adds to the convenience.
Building information
Type
House
Appliances
Water Heater, Dishwasher, Dryer, Microwave, Refrigerator, Stove, Washer, Window Coverings
Basement Development
Unfinished
Basement Features
Separate entrance
Basement Type
N/A (Unfinished)
Construction Style Attachment
Detached
Cooling Type
Central air conditioning, Ventilation system
Exterior Finish
Brick, Stone
Fireplace Present
Yes
Foundation Type
Poured Concrete
Half Bath Total
1
Heating Fuel
Natural gas
Heating Type
Forced air
Size Interior
1999.983 - 2499.9795 sqft
Stories Total
2
Utility Water
Municipal water
Land information
Sewer
Sanitary sewer
Size Depth
98 ft
Size Frontage
32 ft
Size Irregular
32 x 98 FT
Size Total
32 x 98 FT|under 1/2 acre
Courtesy of KELLER WILLIAMS LEGACIES REALTY
Book a Showing for this property
Please note that filling out this form you'll be registered and your phone number without the +1 part will be used as a password.









