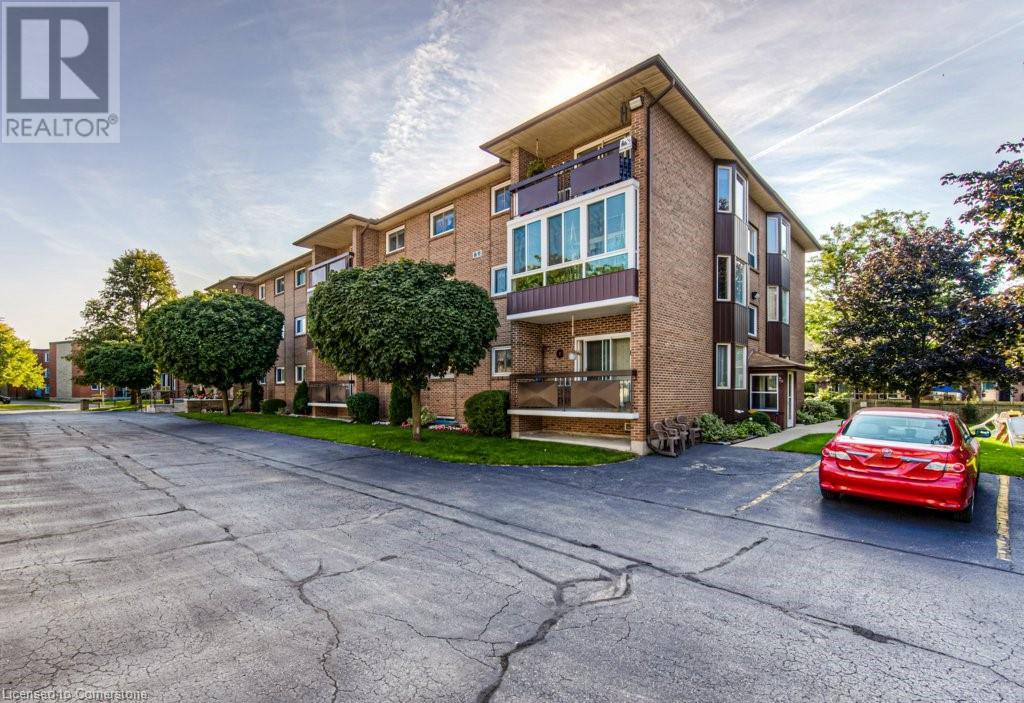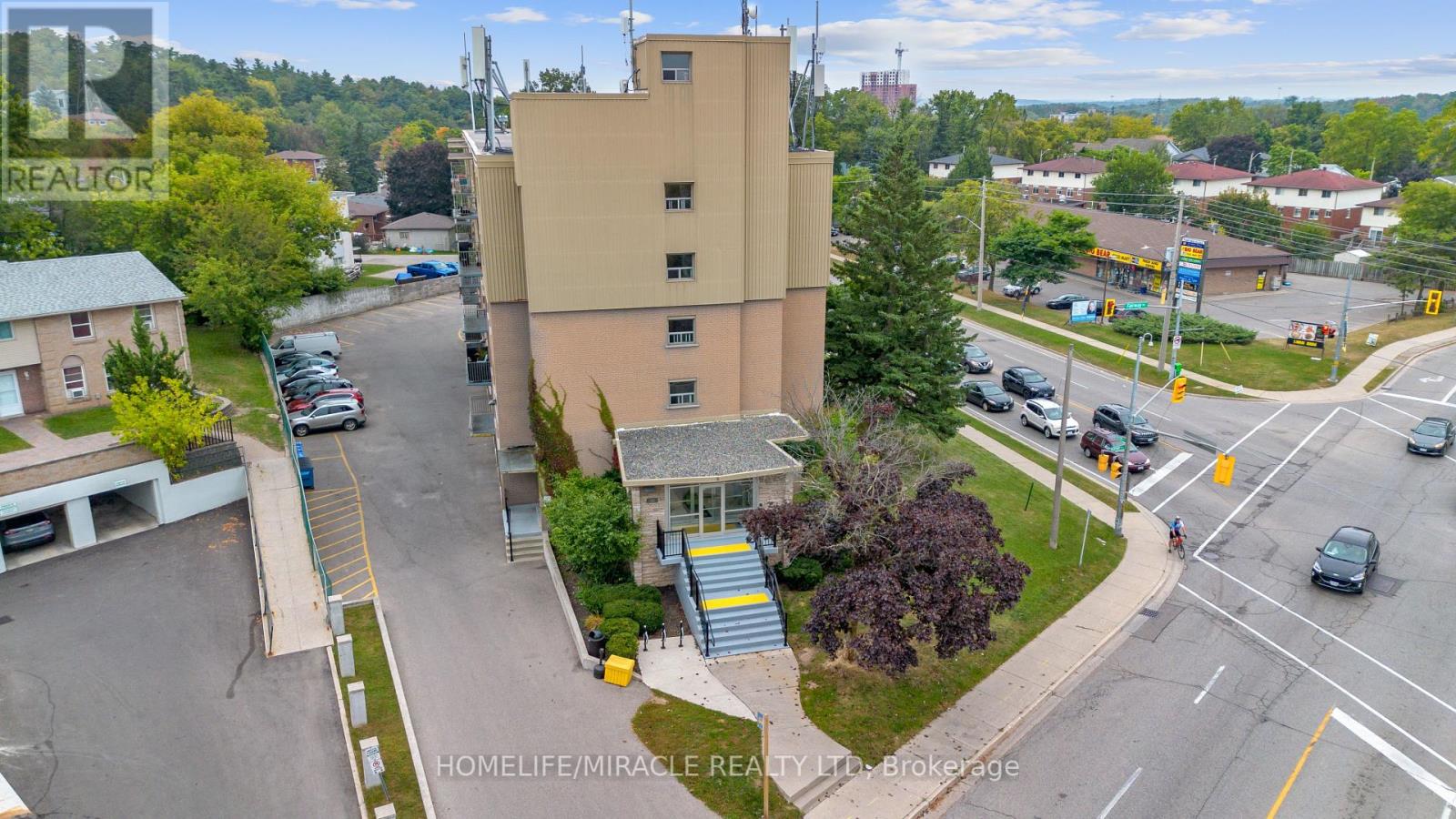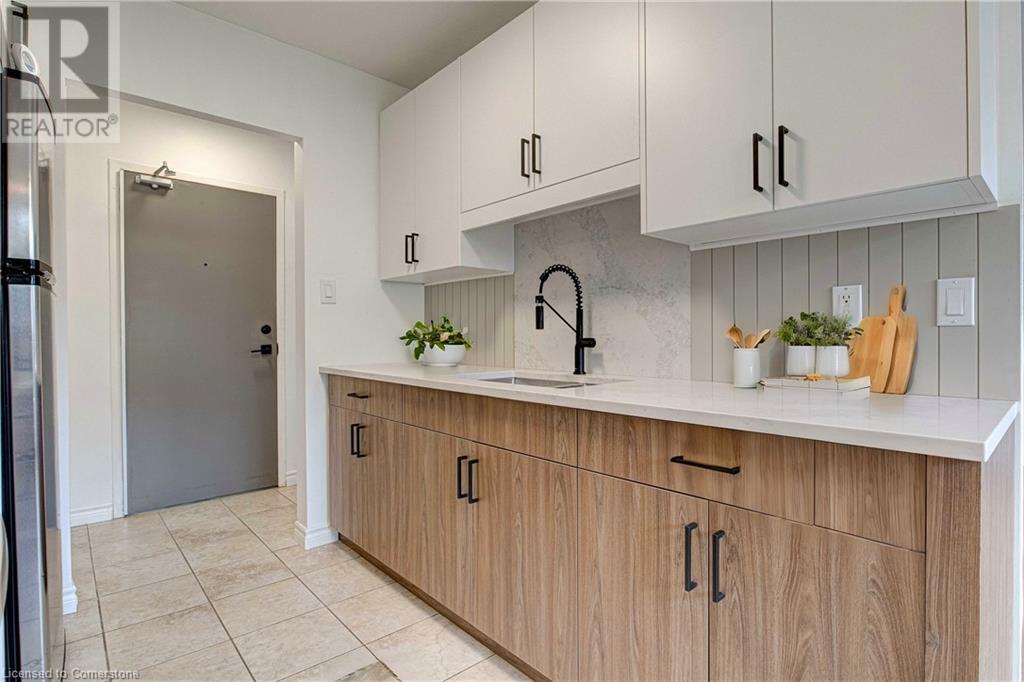Free account required
Unlock the full potential of your property search with a free account! Here's what you'll gain immediate access to:
- Exclusive Access to Every Listing
- Personalized Search Experience
- Favorite Properties at Your Fingertips
- Stay Ahead with Email Alerts





$364,999
501 - 283 FAIRWAY ROAD N
Kitchener, Ontario, N2A2P1
MLS® Number: X9261547
Property description
Welcome home to unit #501. This beautifully maintained top floor unit comes with 2 bedrooms, 1 full bathroom along with great views of Kitchener from the private balcony. This condo unit provides 2 generous sized bedrooms with generous closets along with open concept living and dining area for hosting and entertaining guests. Full 3 piece washroom with storage cabinet. All Utilities are included in the maintenance fee!! This unit comes with a rare private garage parking spot for that extra level of security. Prime location as its just minutes to Highway 8, Fairway Mall, Chicopee Park, Grocery stores and Schools. This home is the perfect start for first time home buyers, families and investors. Book your showing today before it's too late!! **** EXTRAS **** Rare private garage parking for security. All utilities are included in maintenance fee!! Status Certificate is available upon request.
Building information
Type
Apartment
Amenities
Visitor Parking
Appliances
Intercom, Refrigerator, Stove
Exterior Finish
Aluminum siding, Brick
Heating Fuel
Electric
Heating Type
Baseboard heaters
Size Interior
899.9921 - 998.9921 sqft
Land information
Amenities
Hospital, Park, Schools
Surface Water
River/Stream
Rooms
Main level
Bathroom
1.37 m x 2.39 m
Bedroom 2
4.44 m x 2.82 m
Primary Bedroom
4.44 m x 3.45 m
Kitchen
2.67 m x 2.43 m
Dining room
2.16 m x 2.54 m
Living room
5.92 m x 3.65 m
Bathroom
1.37 m x 2.39 m
Bedroom 2
4.44 m x 2.82 m
Primary Bedroom
4.44 m x 3.45 m
Kitchen
2.67 m x 2.43 m
Dining room
2.16 m x 2.54 m
Living room
5.92 m x 3.65 m
Courtesy of JUSTO INC.
Book a Showing for this property
Please note that filling out this form you'll be registered and your phone number without the +1 part will be used as a password.









