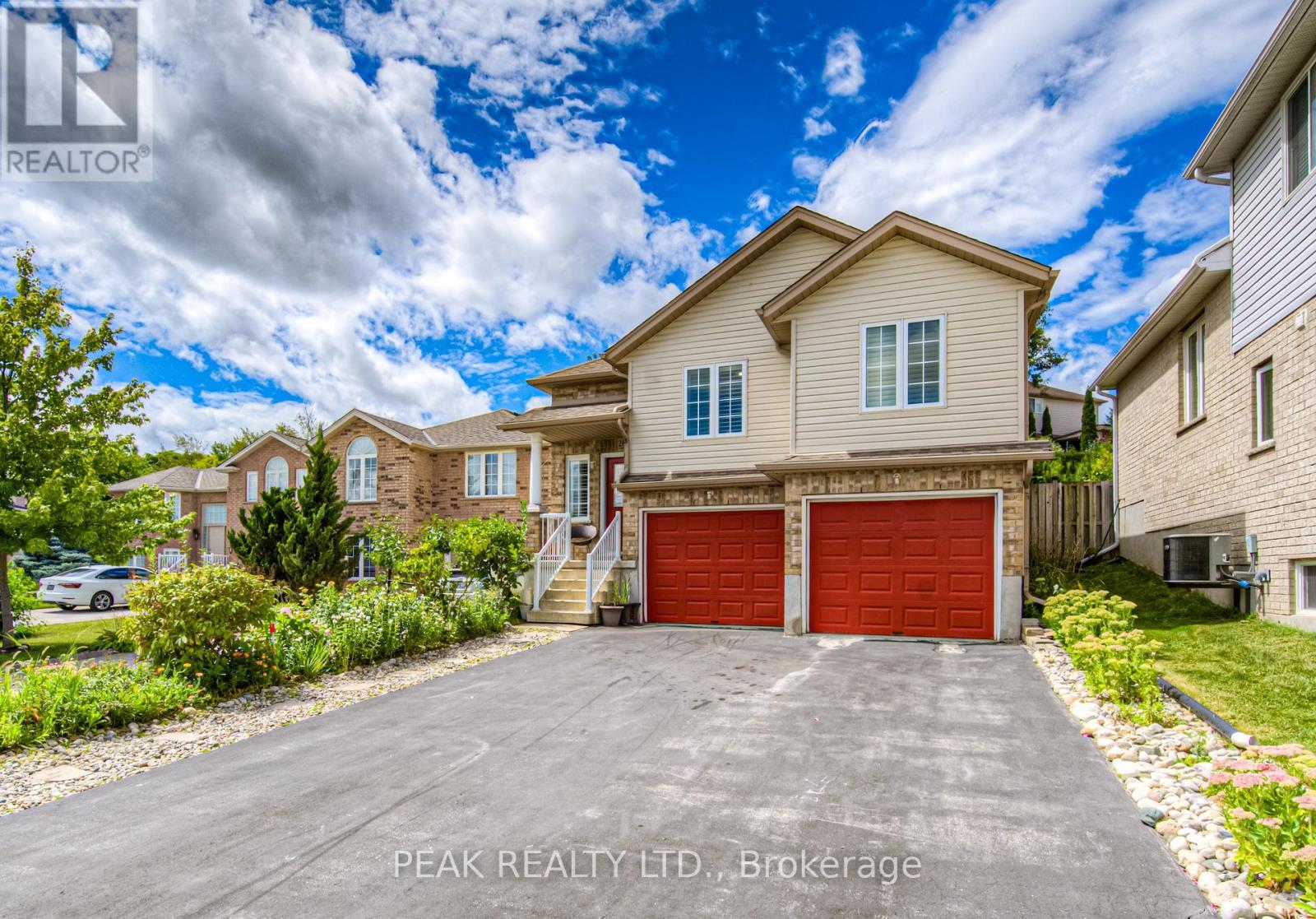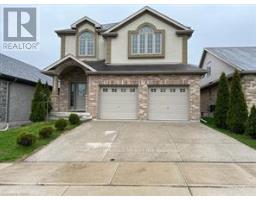Free account required
Unlock the full potential of your property search with a free account! Here's what you'll gain immediate access to:
- Exclusive Access to Every Listing
- Personalized Search Experience
- Favorite Properties at Your Fingertips
- Stay Ahead with Email Alerts





$899,900
26 LYNN COURT
Kitchener, Ontario, N2A4H6
MLS® Number: X9257686
Property description
A raised bungalow with 3+1 bedrooms and 3 bathrooms, featuring a full in-law suite potential. The main floor comprises 3 bedrooms, a full bathroom+ ensuite bathroom, spacious front living room & main floor laundry. The kitchen offers abundant cupboard space, an eat-in area, large windows with California shutters, and includes a fridge and stove. Additional kitchen wall unit included. Access to a charming covered deck from the kitchen, leading to a landscaped yard with a shed. The fully finished basement includes a full kitchen with appliances, a bedroom, and a living room. Parking space for 6 cars in a sought-after court location. Excellent schools nearby, walking trails, Chicopee ski hill, and tube park.
Building information
Type
House
Appliances
Dryer, Garage door opener, Refrigerator, Stove, Washer
Architectural Style
Raised bungalow
Basement Development
Finished
Basement Type
N/A (Finished)
Construction Style Attachment
Detached
Cooling Type
Central air conditioning
Exterior Finish
Brick, Vinyl siding
Foundation Type
Poured Concrete
Heating Fuel
Natural gas
Heating Type
Forced air
Size Interior
1099.9909 - 1499.9875 sqft
Stories Total
1
Utility Water
Municipal water
Land information
Amenities
Public Transit, Place of Worship, Schools
Fence Type
Fenced yard
Landscape Features
Landscaped
Sewer
Sanitary sewer
Size Frontage
58.84 m
Size Irregular
58.8 x 117.4 Acre
Size Total
58.8 x 117.4 Acre|under 1/2 acre
Rooms
Main level
Bedroom 3
2.97 m x 4.86 m
Bedroom 2
3.07 m x 4.21 m
Kitchen
4.28 m x 3.67 m
Living room
4.37 m x 6.27 m
Primary Bedroom
4.07 m x 4.38 m
Basement
Utility room
3.53 m x 2.02 m
Recreational, Games room
4.43 m x 5.87 m
Kitchen
4.43 m x 1.24 m
Bedroom 4
3.52 m x 3.21 m
Courtesy of PEAK REALTY LTD.
Book a Showing for this property
Please note that filling out this form you'll be registered and your phone number without the +1 part will be used as a password.









