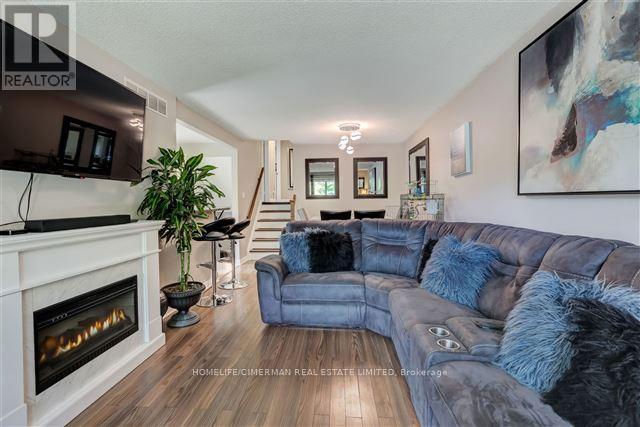Free account required
Unlock the full potential of your property search with a free account! Here's what you'll gain immediate access to:
- Exclusive Access to Every Listing
- Personalized Search Experience
- Favorite Properties at Your Fingertips
- Stay Ahead with Email Alerts





$699,900
417-A DAYNA CRESCENT
Waterloo, Ontario, N2K3K6
MLS® Number: X9254329
Property description
Welcome to 417 A Dayna Crescent. This beautiful 3-level back-split feature 3 bedrooms and 2 bathrooms and is situated on a spacious lot, providing ample room for outdoor activities and gardening. The home is located on a quiet street and offers well-appointed living, dining, family and bedroom area with plenty of natural light. It's the perfect blend of comfort and convenience to meet all your family's needs. Don't miss the opportunity to make the delightful property your own! **** EXTRAS **** New air conditioner in May 2023, new furnace in May 2023, Hot Water Tank replaced in 2024: Navien 240 Tankless Water Heater (Model #NPE-240S2-NG), Roof replaced in 2018.
Building information
Type
House
Appliances
Water Heater, Water softener, Dishwasher, Dryer, Refrigerator, Stove, Washer
Basement Type
Partial
Construction Style Attachment
Semi-detached
Construction Style Split Level
Backsplit
Cooling Type
Central air conditioning
Exterior Finish
Brick, Vinyl siding
Flooring Type
Hardwood, Laminate, Carpeted
Foundation Type
Concrete
Heating Fuel
Natural gas
Heating Type
Forced air
Utility Water
Municipal water
Land information
Sewer
Sanitary sewer
Size Depth
148 ft ,7 in
Size Frontage
29 ft ,6 in
Size Irregular
29.53 x 148.62 FT
Size Total
29.53 x 148.62 FT
Rooms
Main level
Kitchen
2.29 m x 6.05 m
Living room
3.3 m x 4.17 m
Dining room
3.38 m x 3.23 m
Lower level
Recreational, Games room
3.33 m x 7.14 m
Family room
6.83 m x 6.2 m
Basement
Utility room
2.16 m x 7.37 m
Bathroom
2.24 m x 1.75 m
Second level
Bathroom
2.29 m x 1.52 m
Primary Bedroom
3.56 m x 3.78 m
Bedroom 3
2.67 m x 3.78 m
Bedroom 2
3.56 m x 2.74 m
Courtesy of HOMELIFE/CIMERMAN REAL ESTATE LIMITED
Book a Showing for this property
Please note that filling out this form you'll be registered and your phone number without the +1 part will be used as a password.









