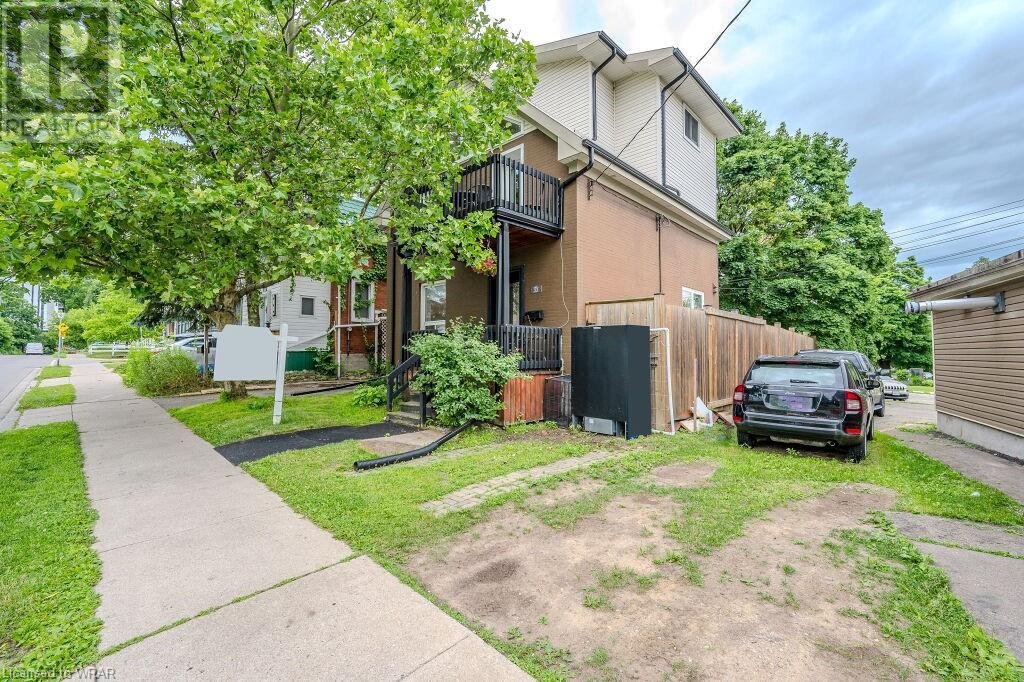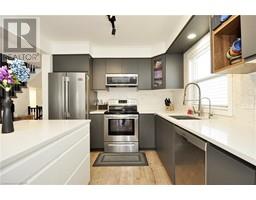Free account required
Unlock the full potential of your property search with a free account! Here's what you'll gain immediate access to:
- Exclusive Access to Every Listing
- Personalized Search Experience
- Favorite Properties at Your Fingertips
- Stay Ahead with Email Alerts





$740,000
33 GLASGOW Street
Kitchener, Ontario, N2G2G6
MLS® Number: 40601564
Property description
Attention investors and first time home buyers. A fantastic investment opportunity awaits in the heart of Kitchener-Waterloo's vibrant Midtown area. This property is within the proposed zoning by-law change as part of the newly approved Growing Together plan (zoning SGA-1) Suburban Growth Area, aligning with Kitchener’s efforts to increase density in the core. Enjoy the convenience of being within walking distance to Uptown Waterloo, Downtown Kitchener, Belmont Village, Grand River Hospital, and Sun Life +++. This open-concept, carpet free home features a modern interior and unique architectural elements, making it perfect for buyers seeking new amenities in a mature neighborhood. The energy-efficient design includes upgraded windows, doors, furnace, air conditioning and insulation, complemented by hardwood flooring and porcelain tiles. Such great character. The modern kitchen boasts a large island, gas range, and walkout to a deck and patio. Fully fenced yard with rear gates allows you your privacy. The upper-level family room, with vaulted ceilings and abundant natural light, adds unique character to the home. Your primary bedroom is adjacent to the family room with a large 5 pc bathroom. Two spacious bedrooms fill the upper level with a great view of the family room. The basement is complete with recreation room with live edge wood accents, 3 piece bathroom and laundry room hidden behind large rustic barn doors. The fully finished recreation room is ready for entertaining. Located close to Belmont Village and other thriving areas, including Uptown Waterloo-Downtown Kitchener, this property offers unparalleled urban convenience. It is also near the LRT, ensuring seamless commuting, and is surrounded by thriving businesses, shopping destinations, charming boutiques, and restaurants. This exceptional property offers great income potential and future possibilities. Secure your stake in the heart of Kitchener-Waterloo's flourishing landscape today!
Building information
Type
House
Appliances
Dishwasher, Dryer, Refrigerator, Stove, Washer, Gas stove(s), Window Coverings
Architectural Style
3 Level
Basement Development
Finished
Basement Type
Full (Finished)
Construction Style Attachment
Detached
Cooling Type
Central air conditioning
Exterior Finish
Brick, Vinyl siding
Foundation Type
Stone
Heating Fuel
Natural gas
Heating Type
Forced air
Size Interior
1751 sqft
Stories Total
3
Utility Water
Municipal water
Land information
Amenities
Hospital, Park, Place of Worship, Public Transit
Sewer
Municipal sewage system
Size Frontage
38 ft
Size Total
under 1/2 acre
Rooms
Main level
Kitchen
25'4'' x 10'10''
Basement
Recreation room
17'2'' x 9'5''
3pc Bathroom
Measurements not available
Laundry room
Measurements not available
Third level
Bedroom
10'0'' x 10'0''
Bedroom
10'0'' x 10'0''
Second level
Primary Bedroom
13'3'' x 10'3''
5pc Bathroom
Measurements not available
Main level
Kitchen
25'4'' x 10'10''
Basement
Recreation room
17'2'' x 9'5''
3pc Bathroom
Measurements not available
Laundry room
Measurements not available
Third level
Bedroom
10'0'' x 10'0''
Bedroom
10'0'' x 10'0''
Second level
Primary Bedroom
13'3'' x 10'3''
5pc Bathroom
Measurements not available
Main level
Kitchen
25'4'' x 10'10''
Basement
Recreation room
17'2'' x 9'5''
3pc Bathroom
Measurements not available
Laundry room
Measurements not available
Third level
Bedroom
10'0'' x 10'0''
Bedroom
10'0'' x 10'0''
Second level
Primary Bedroom
13'3'' x 10'3''
5pc Bathroom
Measurements not available
Main level
Kitchen
25'4'' x 10'10''
Basement
Recreation room
17'2'' x 9'5''
3pc Bathroom
Measurements not available
Laundry room
Measurements not available
Third level
Bedroom
10'0'' x 10'0''
Bedroom
10'0'' x 10'0''
Second level
Primary Bedroom
13'3'' x 10'3''
5pc Bathroom
Measurements not available
Main level
Kitchen
25'4'' x 10'10''
Basement
Recreation room
17'2'' x 9'5''
3pc Bathroom
Measurements not available
Laundry room
Measurements not available
Third level
Bedroom
10'0'' x 10'0''
Bedroom
10'0'' x 10'0''
Second level
Primary Bedroom
13'3'' x 10'3''
5pc Bathroom
Measurements not available
Courtesy of RE/MAX Twin City Realty Inc.
Book a Showing for this property
Please note that filling out this form you'll be registered and your phone number without the +1 part will be used as a password.









