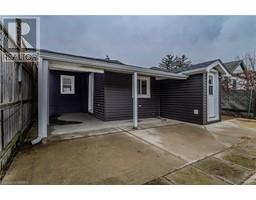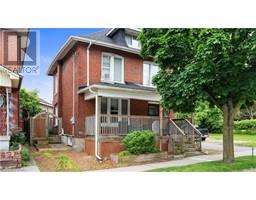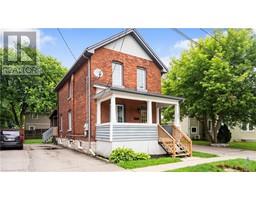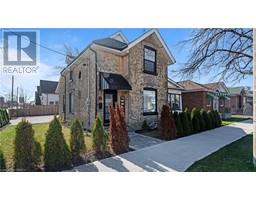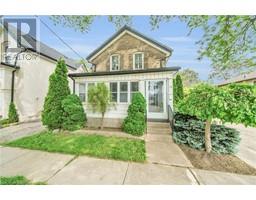Free account required
Unlock the full potential of your property search with a free account! Here's what you'll gain immediate access to:
- Exclusive Access to Every Listing
- Personalized Search Experience
- Favorite Properties at Your Fingertips
- Stay Ahead with Email Alerts

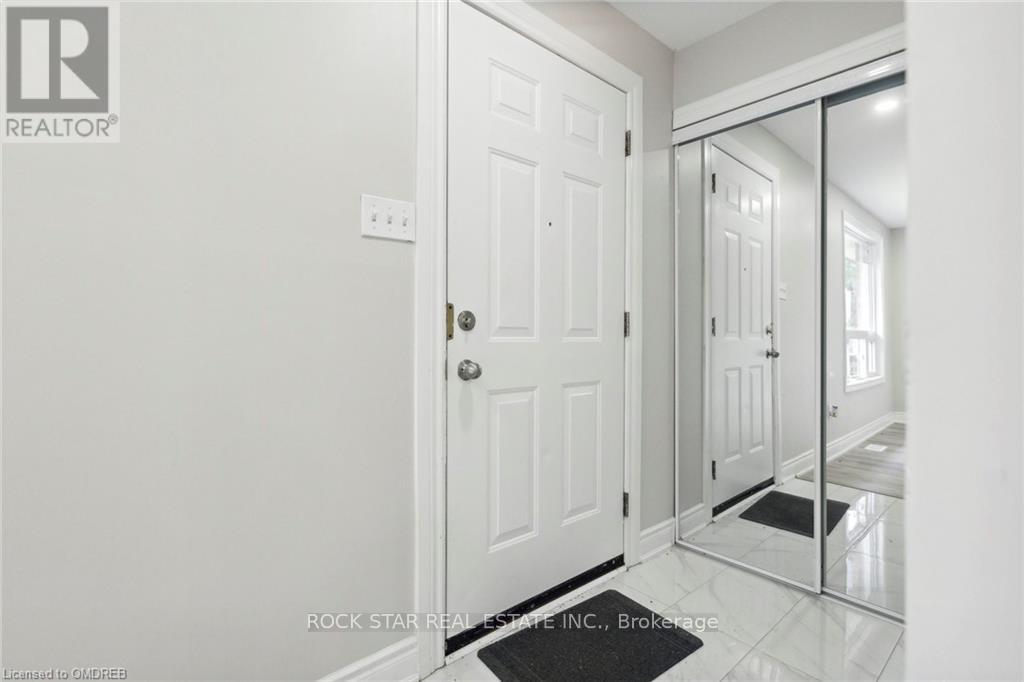



$569,900
19 SULKY ROAD
Brantford, Ontario, N3P1K1
MLS® Number: X9251721
Property description
Updated Semi In The Desirable Lynden Hills Neighbourhood. Main Floor Features A Beautiful Open Concept Living And Dining Area With 3 Beds, 1 Bath, Updated Large Bright Kitchen, And Laundry Hookup. Partially Finished Basement With One Full Brand New Bath And A Second Bath Mostly Completed. All Framing And Electrical Added As Well; Just Needs Drywall, Trim, And Floors. Includes Egress Windows For Extra Light And Its Own Laundry Hookup. New Windows, New A/C, And New Plumbing Throughout. Located In A Popular North End Neighbourhood, Just Minutes From Highway Access, Shopping, Schools, And All Other Amenities. The Basement Has The Potential To Add A Separate Unit. Please Note This Is A Vacant Bank-Owned Property.
Building information
Type
House
Architectural Style
Bungalow
Basement Development
Finished
Basement Features
Separate entrance
Basement Type
N/A (Finished)
Construction Style Attachment
Semi-detached
Cooling Type
Central air conditioning
Exterior Finish
Brick Facing
Foundation Type
Concrete
Heating Fuel
Natural gas
Heating Type
Forced air
Size Interior
1099.9909 - 1499.9875 sqft
Stories Total
1
Utility Water
Municipal water
Land information
Amenities
Hospital, Park, Schools
Sewer
Sanitary sewer
Size Depth
110 ft
Size Frontage
30 ft
Size Irregular
30 x 110 FT
Size Total
30 x 110 FT|under 1/2 acre
Rooms
Main level
Bedroom 3
Measurements not available
Bedroom 2
Measurements not available
Primary Bedroom
Measurements not available
Laundry room
Measurements not available
Kitchen
Measurements not available
Dining room
Measurements not available
Living room
Measurements not available
Basement
Laundry room
Measurements not available
Courtesy of ROCK STAR REAL ESTATE INC.
Book a Showing for this property
Please note that filling out this form you'll be registered and your phone number without the +1 part will be used as a password.
