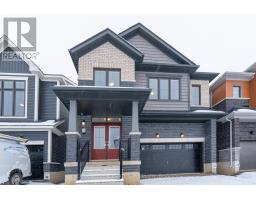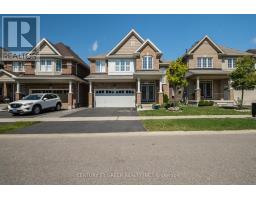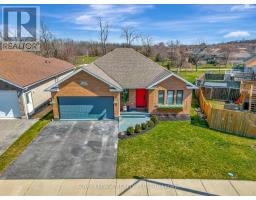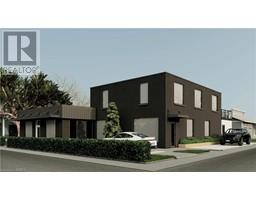Free account required
Unlock the full potential of your property search with a free account! Here's what you'll gain immediate access to:
- Exclusive Access to Every Listing
- Personalized Search Experience
- Favorite Properties at Your Fingertips
- Stay Ahead with Email Alerts

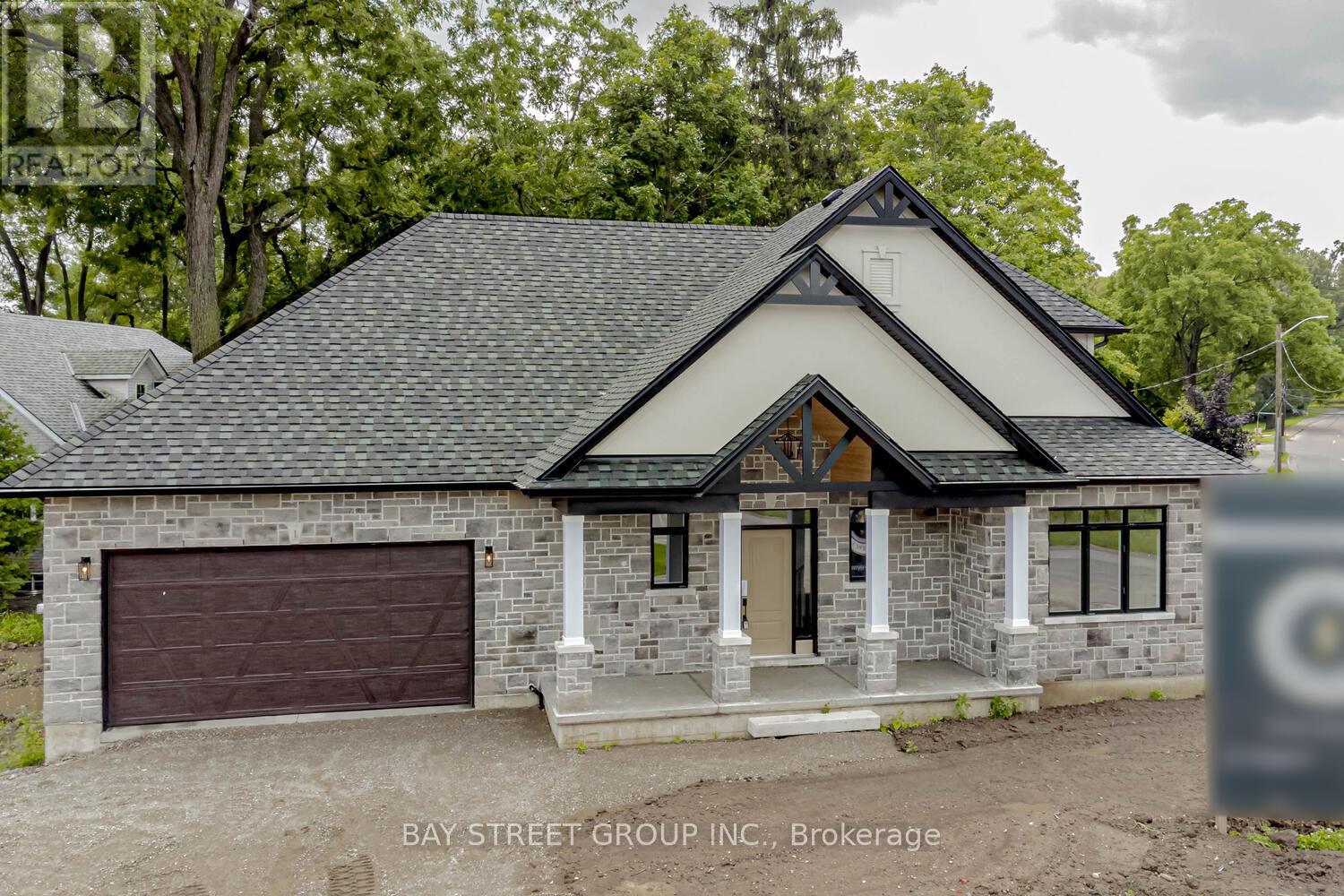



$999,000
1 - 242 MOUNT PLEASANT STREET
Brantford, Ontario, N3T1V1
MLS® Number: X9229957
Property description
Welcome to Lion's Park; a luxury detached 1,885sqft home tucked away in highly sought-after community. This stunning detached bungalow loft home features 3 spacious bedrooms, including a luxurious primary suite conveniently located on the main level. The primary bedroom boasts a huge ensuite washroom, designed for ultimate relaxation and comfort. With open, airy living spaces and stylish finishes throughout, this home seamlessly blends elegance with functionality. Enjoy the perfect balance of cozy charm and modern convenience in a serene setting with large covered deck. Dont miss out on this exceptional opportunity to own a truly remarkable home! **** EXTRAS **** Lot size irregular
Building information
Type
House
Appliances
Water Heater
Basement Type
Full
Construction Style Attachment
Detached
Cooling Type
Central air conditioning
Exterior Finish
Brick, Stucco
Flooring Type
Tile
Foundation Type
Poured Concrete
Half Bath Total
1
Heating Fuel
Natural gas
Heating Type
Forced air
Size Interior
1499.9875 - 1999.983 sqft
Stories Total
1
Utility Water
Municipal water
Land information
Amenities
Park, Schools, Place of Worship
Sewer
Sanitary sewer
Size Depth
81 ft ,9 in
Size Frontage
85 ft ,10 in
Size Irregular
85.9 x 81.8 FT ; Lot size irregular
Size Total
85.9 x 81.8 FT ; Lot size irregular|under 1/2 acre
Rooms
Upper Level
Bedroom 3
3.96 m x 3.35 m
Bedroom 2
5.79 m x 3.35 m
Main level
Primary Bedroom
3.66 m x 4.27 m
Mud room
2.74 m x 2.44 m
Laundry room
2.44 m x 2.44 m
Great room
4.27 m x 4.57 m
Dining room
3.35 m x 3.35 m
Kitchen
2.74 m x 3.66 m
Courtesy of BAY STREET GROUP INC.
Book a Showing for this property
Please note that filling out this form you'll be registered and your phone number without the +1 part will be used as a password.
