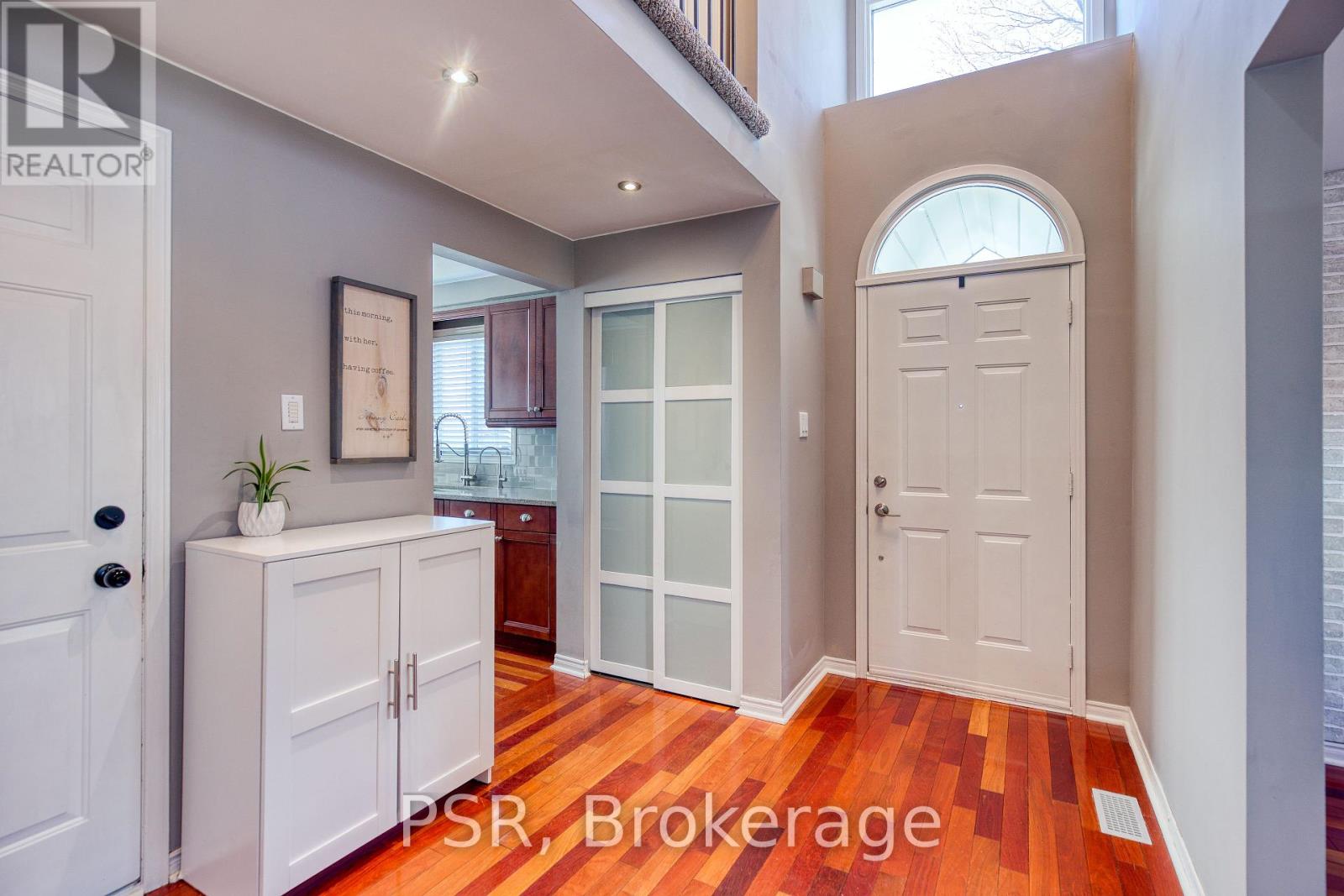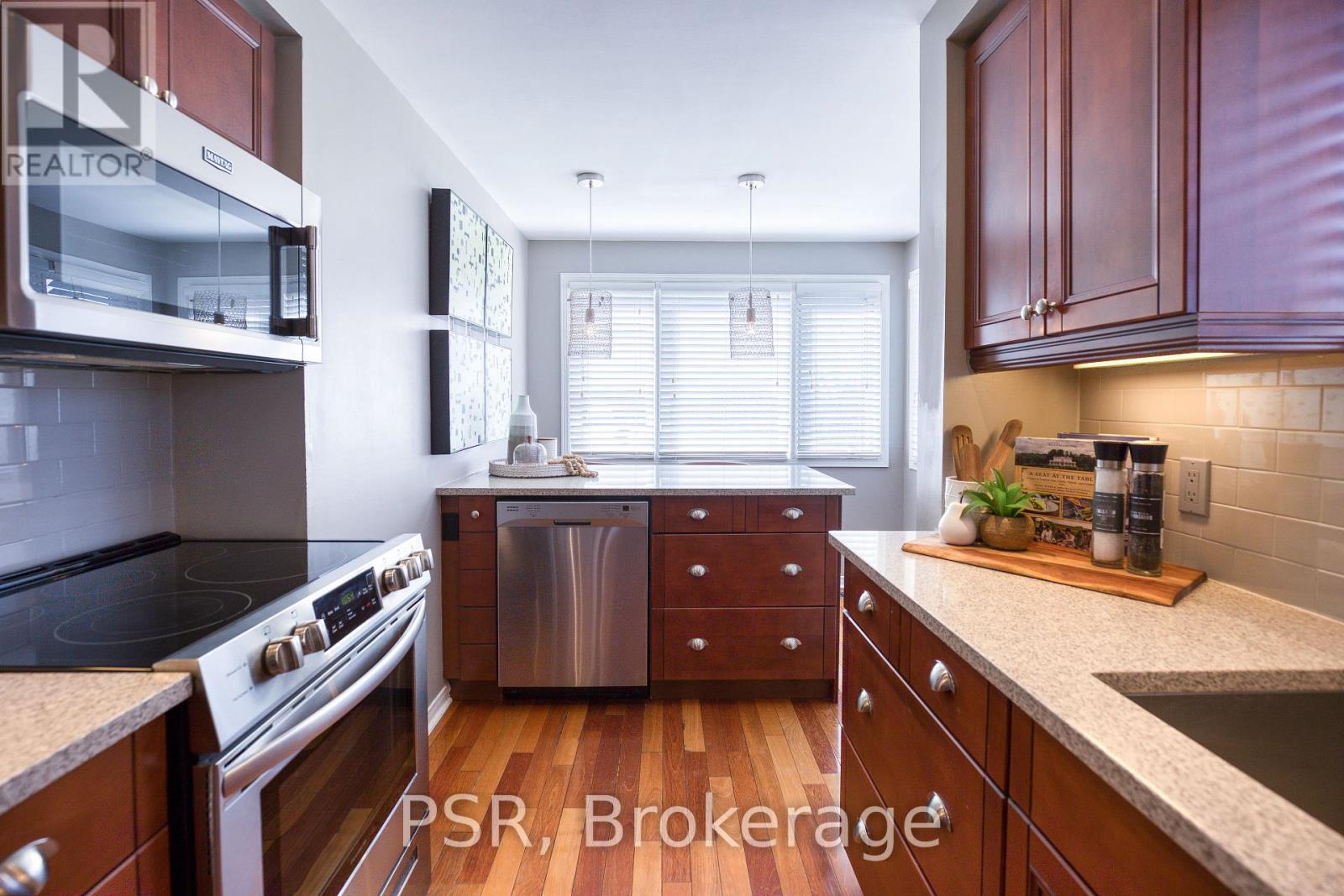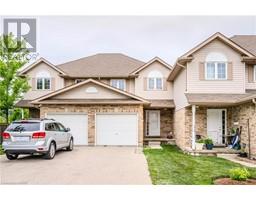Free account required
Unlock the full potential of your property search with a free account! Here's what you'll gain immediate access to:
- Exclusive Access to Every Listing
- Personalized Search Experience
- Favorite Properties at Your Fingertips
- Stay Ahead with Email Alerts





$629,900
10A - 270 MORRISON ROAD
Kitchener, Ontario, N2A3Y1
MLS® Number: X9032108
Property description
OFFERS ANYTIME. Welcome To This Charming End Unit Townhome Where Comfort, Style, And Practicality Are Beautifully Intertwined. With The Tall Vaulted Ceilings, And Large Windows, This Home Is Filled With Natural Light. The Open Concept Living Room Is Completed With A Cozy Fireplace. The Kitchen Is Updated And Offers An Island With An Extended Breakfast Bar, Ideal For Quick meals Or Morning Coffees. This Home Features Two Inviting Bedrooms-One On The Main Floor For Easy Accessibility And Convenience, And The Second Level Of The Home Features The Spacious Second Bedroom, Spa Like Bathroom With Separate Shower And Soaker Tub And An Upper Level Laundry. Adding To The Living Space Of The home Is The Spacious Rec Room, Offering A versatile Space For Relaxation Or Entertainment. Summer Days Are More Enjoyable With The Private Patio Off The Dining Room, And A Pool Dedicated To Residents. Positioned Next To Chicopee Park, With Immediate Access To Scenic Trails, The Grand River, And Highway 8.
Building information
Type
Row / Townhouse
Amenities
Visitor Parking
Appliances
Garage door opener remote(s), Water Heater, Blinds, Dishwasher, Dryer, Garage door opener, Microwave, Refrigerator, Stove, Washer, Water softener
Basement Type
Full
Cooling Type
Central air conditioning
Exterior Finish
Aluminum siding, Brick
Half Bath Total
1
Heating Fuel
Natural gas
Heating Type
Forced air
Size Interior
1599.9864 - 1798.9853 sqft
Stories Total
2
Land information
Amenities
Hospital, Park, Place of Worship
Surface Water
River/Stream
Rooms
Main level
Bedroom 2
3.61 m x 3.15 m
Kitchen
5.33 m x 2.46 m
Living room
5.23 m x 4.9 m
Dining room
3.2 m x 3.18 m
Basement
Recreational, Games room
5.11 m x 7.34 m
Second level
Laundry room
Measurements not available
Bathroom
Measurements not available
Bedroom
4.72 m x 3.23 m
Courtesy of PSR
Book a Showing for this property
Please note that filling out this form you'll be registered and your phone number without the +1 part will be used as a password.









