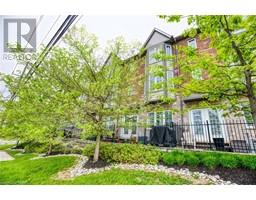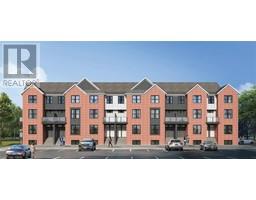Free account required
Unlock the full potential of your property search with a free account! Here's what you'll gain immediate access to:
- Exclusive Access to Every Listing
- Personalized Search Experience
- Favorite Properties at Your Fingertips
- Stay Ahead with Email Alerts





$599,900
44 GUERIN Avenue
Kitchener, Ontario, N2A1S8
MLS® Number: 40624441
Property description
Spacious Freehold End Unit Townhouse For Sale, No Condo Fees, 150 feet deep lot backs onto a park without backyard neighbor. The main floor open concept dining area and the living room has sliders open to a large deck. The upper level offers an oversized bedroom that can be easily converted back into 2 separate bedrooms. The 5pc main bathroom features a jacuzzi bathtub. Walk up a few steps you will find 2 more bedrooms, which the master bedroom features a 2pc bathroom for your convenience. The lower level of this home offers a large rec-room, a 3pc bathroom, and lots of storage space. Recent updates including new vinyl flooring and new paint in most parts of the home (2024) , roof was replaced in 2021. Within walking distance to bus route(s), a short drive to Fairview Mall, Chicopee ski club, and Hwy 8 with easy access to 401.
Building information
Type
Row / Townhouse
Appliances
Dishwasher, Dryer, Refrigerator, Stove, Water softener, Washer
Architectural Style
2 Level
Basement Development
Finished
Basement Type
Partial (Finished)
Constructed Date
1968
Construction Style Attachment
Attached
Cooling Type
Central air conditioning
Exterior Finish
Aluminum siding, Brick
Foundation Type
Poured Concrete
Half Bath Total
1
Heating Fuel
Natural gas
Heating Type
Forced air
Size Interior
1885 sqft
Stories Total
2
Utility Water
Municipal water
Land information
Amenities
Park, Public Transit, Schools
Fence Type
Fence
Sewer
Municipal sewage system
Size Depth
150 ft
Size Frontage
30 ft
Size Total
under 1/2 acre
Rooms
Main level
Kitchen
10'8'' x 7'11''
Dining room
10'0'' x 8'6''
Living room
18'2'' x 10'8''
Basement
Recreation room
20'9'' x 10'7''
3pc Bathroom
7'10'' x 5'2''
Bonus Room
7'9'' x 7'6''
Third level
Bedroom
14'6'' x 10'8''
2pc Bathroom
6'3'' x 4'3''
Bedroom
12'3'' x 8'0''
Second level
Primary Bedroom
19'3'' x 12'10''
4pc Bathroom
7'4'' x 5'0''
Courtesy of Royal LePage Peaceland Realty
Book a Showing for this property
Please note that filling out this form you'll be registered and your phone number without the +1 part will be used as a password.









