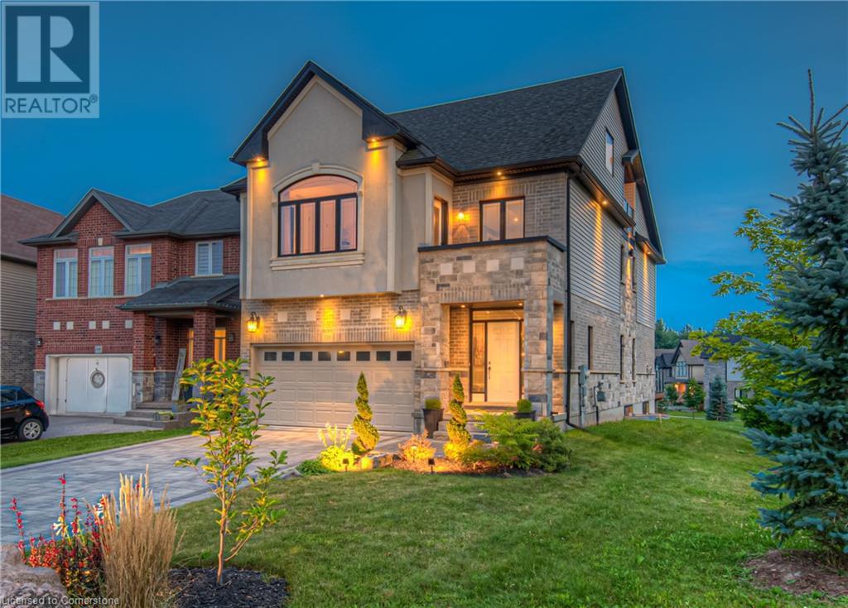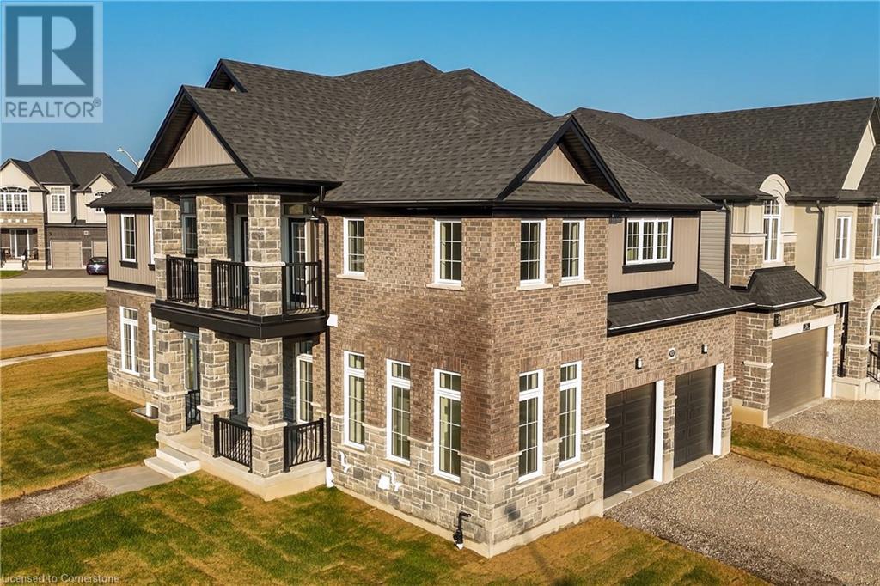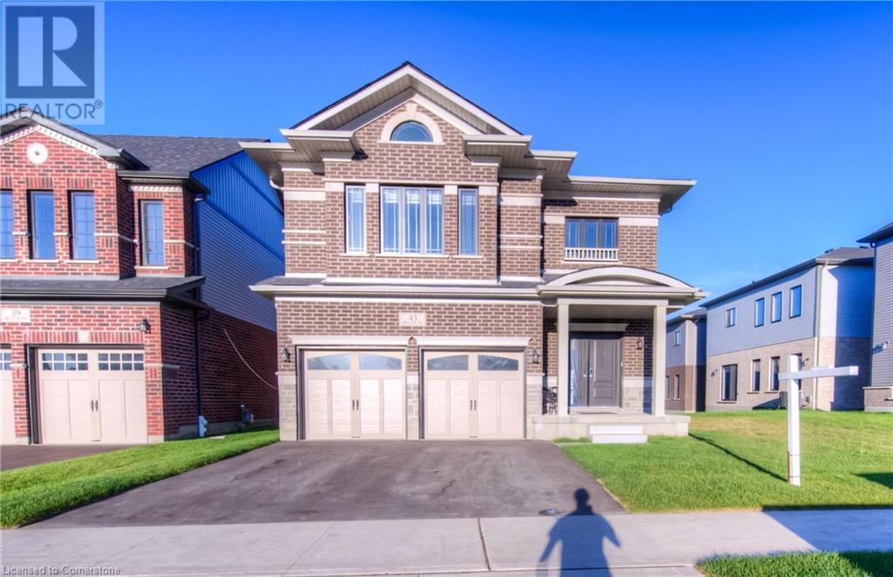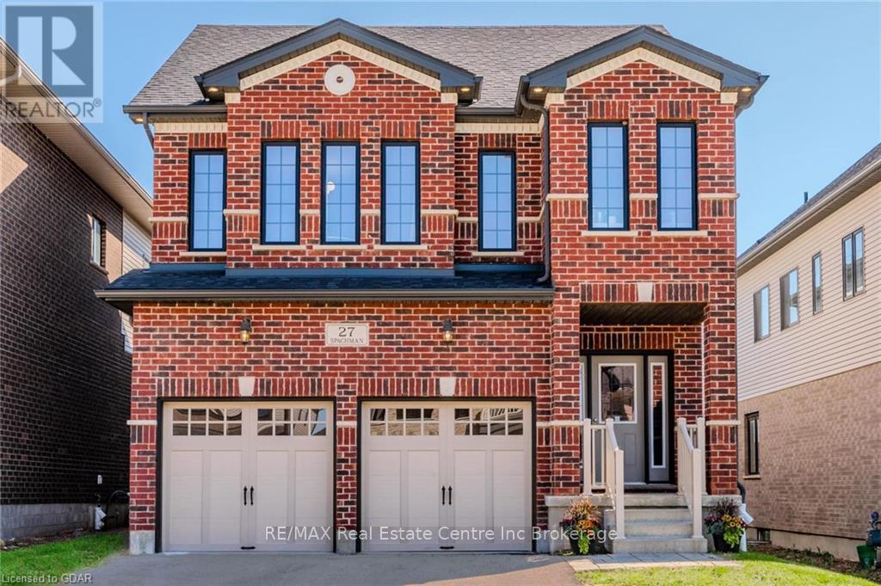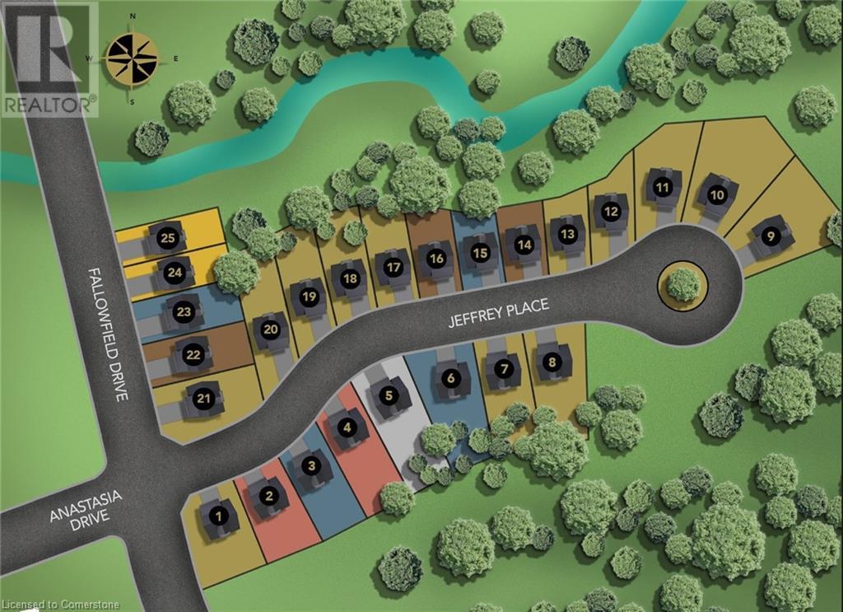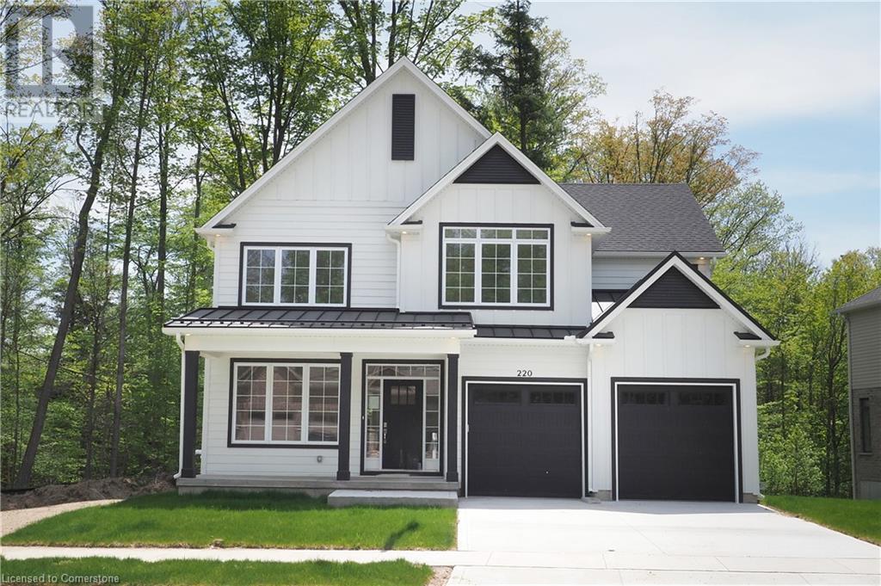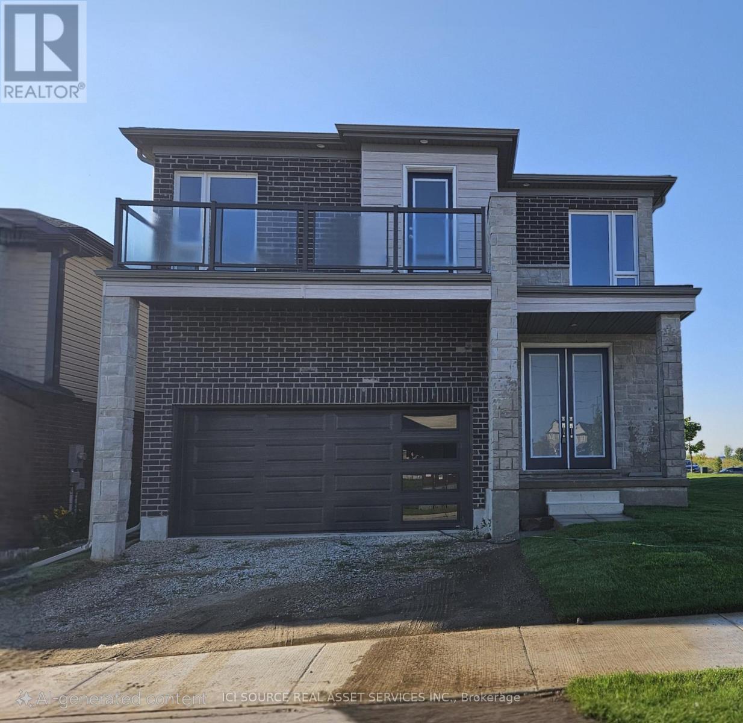Free account required
Unlock the full potential of your property search with a free account! Here's what you'll gain immediate access to:
- Exclusive Access to Every Listing
- Personalized Search Experience
- Favorite Properties at Your Fingertips
- Stay Ahead with Email Alerts




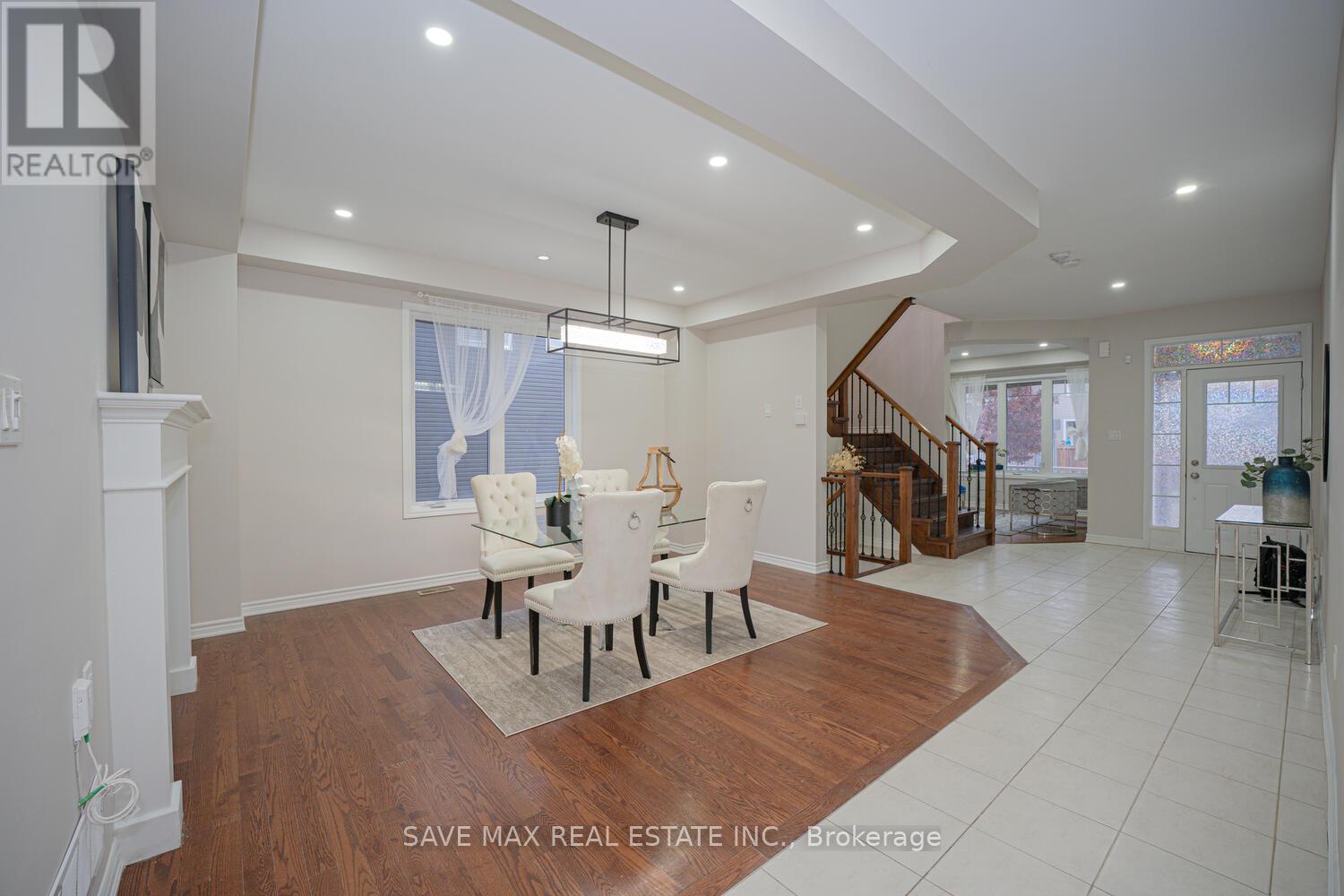
$1,449,999
252 SHADY GLEN CRESCENT
Kitchener, Ontario, N2R0J9
MLS® Number: X11823716
Property description
Location!!! Location!!! Location!!! Welcome to your dream home! This stunning Legal Duplex Detached house is completely renovated from top tobottom, Over $150K has been spent on upgrades, this house offers the perfect blend of luxury and comfort. Featuring a spacious double cargarage, this home boasts 7 bedrooms and 6 bathrooms, ideal for growing families or those who love to entertain. Step inside to discover a brightand open floor plan, with ample natural light flooding through large windows. The gourmet kitchen is a chefs delight, equipped with modernappliances, granite countertops, and plenty of storage space. Adjacent is a cozy living area, perfect for family gatherings or relaxing evenings bythe fireplace. One of the standout features of this home is the walkout basement, providing additional living space and easy access to thebeautiful ravine lot. Imagine enjoying your morning coffee or evening wine while taking in the serene views and natural surroundings. Upstairs,the master suite is a true retreat with a luxurious ensuite bathroom and a walk-in closet. The remaining bedrooms are generously sized, withample closet space and well-appointed bathrooms. Located in a sought-after neighborhood, Close to RBJ Schlegel Park, Schools, Trails, andCommunity Center and many more.... this home offers a perfect blend of tranquility and convenience. Don't miss the opportunity to make thisexquisite house your forever home!
Building information
Type
*****
Appliances
*****
Basement Development
*****
Basement Type
*****
Construction Style Attachment
*****
Cooling Type
*****
Exterior Finish
*****
Fireplace Present
*****
Foundation Type
*****
Half Bath Total
*****
Heating Fuel
*****
Heating Type
*****
Stories Total
*****
Utility Water
*****
Land information
Amenities
*****
Sewer
*****
Size Depth
*****
Size Frontage
*****
Size Irregular
*****
Size Total
*****
Rooms
Main level
Living room
*****
Family room
*****
Laundry room
*****
Kitchen
*****
Dining room
*****
Foyer
*****
Second level
Bedroom 4
*****
Bedroom 3
*****
Bedroom 2
*****
Primary Bedroom
*****
Loft
*****
Courtesy of SAVE MAX REAL ESTATE INC.
Book a Showing for this property
Please note that filling out this form you'll be registered and your phone number without the +1 part will be used as a password.
