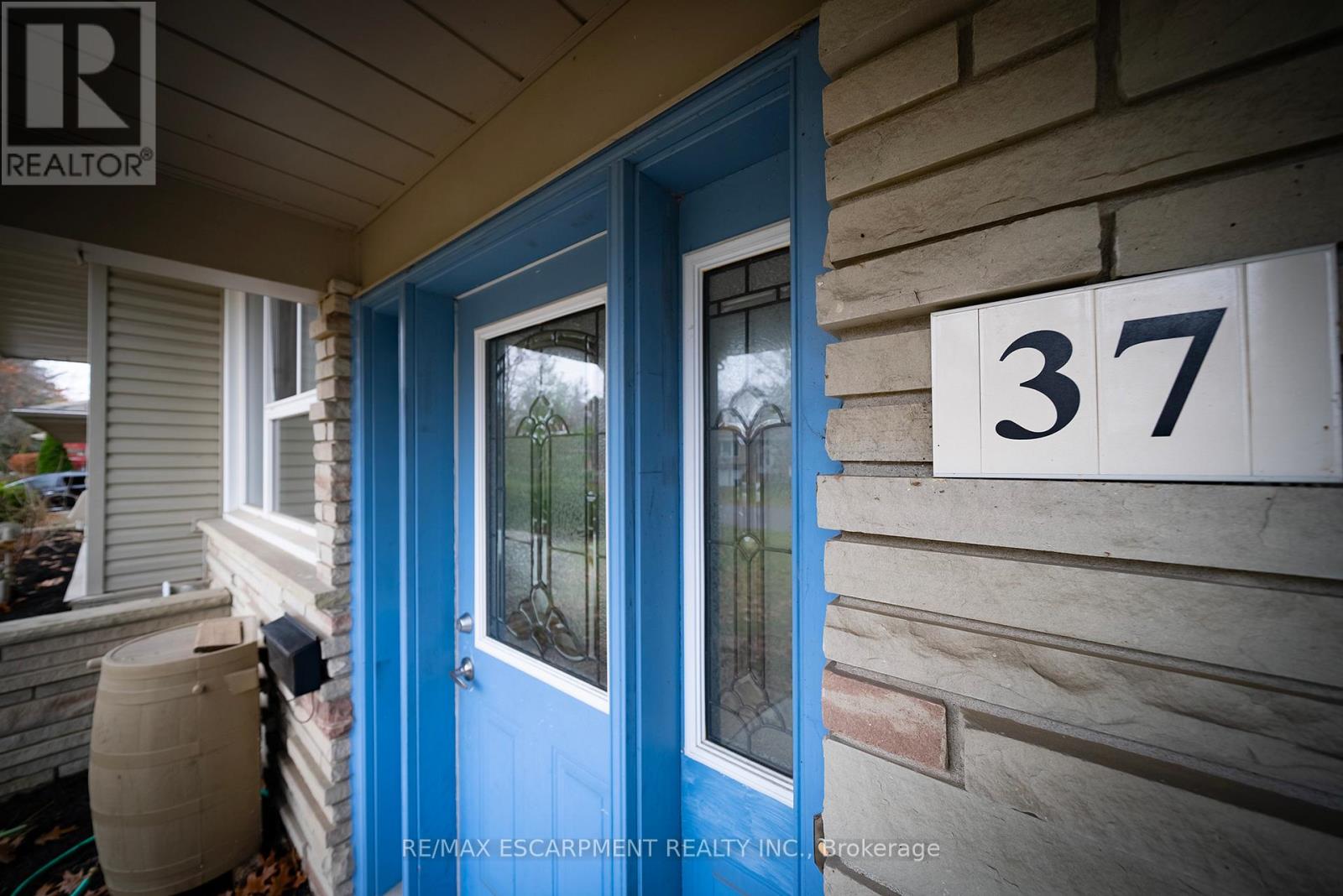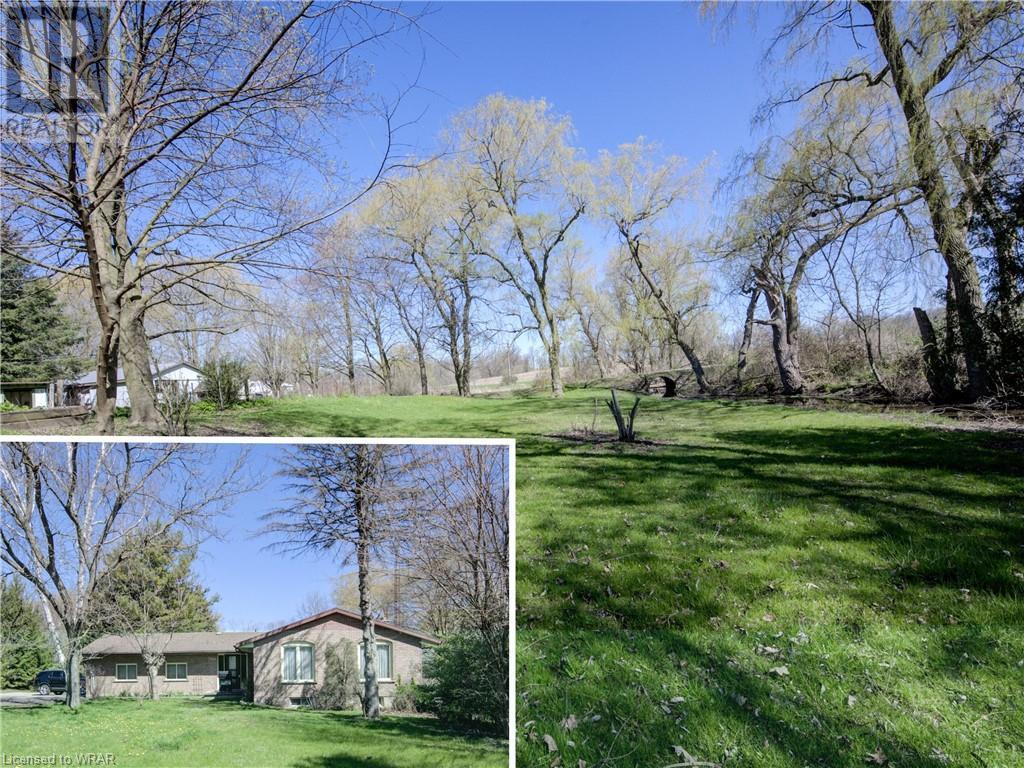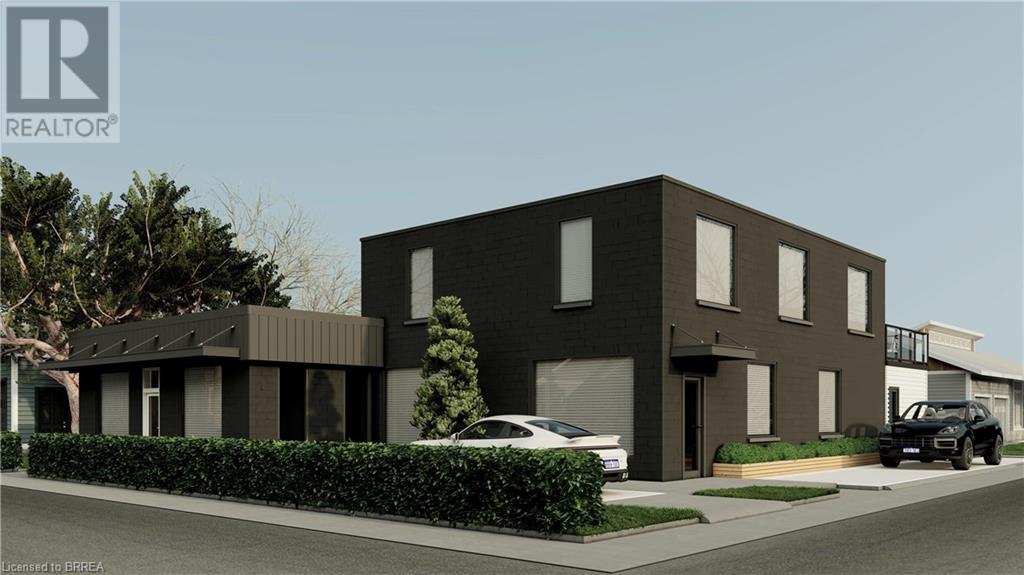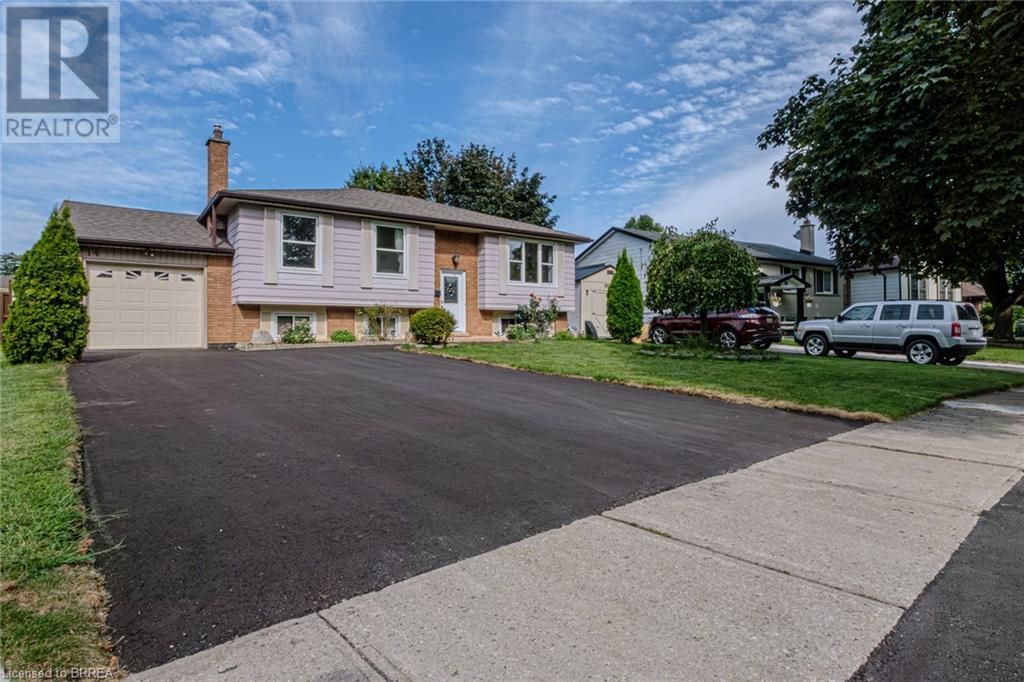Free account required
Unlock the full potential of your property search with a free account! Here's what you'll gain immediate access to:
- Exclusive Access to Every Listing
- Personalized Search Experience
- Favorite Properties at Your Fingertips
- Stay Ahead with Email Alerts





$829,900
37 ALLWOOD STREET
Brantford, Ontario, N3R2V2
MLS® Number: X10433567
Property description
Welcome home to 37 Allwood Street, a charming multi-level home in the sought-after Grand Woodlands neighbourhood in Brantford's vibrant North end. This inviting property is freshly painted and offers 4 spacious bedrooms, 2.5 bathrooms, and an impressive 2,096 sq ft of above-grade living space, all nestled on a generous 69 x 125 ft lot. With its mature trees, a double-wide driveway, and a convenient double-car garage equipped with an EV charger (200 amp panel 2020), this home greets you with warmth and makes a lovely first impression. Step through the front doors into a welcoming tiled foyer, where there is a versatile den or home office, along with a 2pc powder room. The foyer transitions up a few steps to the main floor, where brand new flooring (2024) flows seamlessly through the living & dining room. The living room boasts a large window (2020) and a three-sided fireplace as its striking centrepiece, featuring a floor-to-ceiling brick surround and an extended ledge. Adjacent the dining room is a sunroom with a walkout to the rear yard. The kitchen features ample cupboard & counter space, and newer stainless steel appliances, including a built-in dishwasher. The upper level of the home is dedicated to 4 generously sized bedrooms, including a spacious primary suite with a private 3pc ensuite, and is completed by a well-appointed 4pc bathroom. New flooring (2024) continues to the basement where there is a recreation room with newer windows (2020), a versatile space perfect for a play room, gym or home office, laundry room with a newer washer & dryer, a utility room and a cold storage room. The fully fenced backyard is a large greenspace, perfect for relaxation & play! Additional features include: Gutter Guards, updated bathrooms (2019), Water Softener owned (2024), gas rough-in in laundry room, Boiler (2009). Located in one of Brantford's favourite family friendly neighbourhoods, this amazing home is close to excellent schools, parks, shopping and highway access. **** EXTRAS **** Additional features include: Gutter Guards, refreshed bathrooms (2019), Water Softener owned (2024), gas rough-in in laundry room, Boiler (2009).
Building information
Type
House
Amenities
Fireplace(s)
Appliances
Dishwasher, Dryer, Garage door opener, Refrigerator, Stove, Washer, Water softener
Basement Development
Finished
Basement Type
N/A (Finished)
Construction Style Attachment
Detached
Construction Style Split Level
Sidesplit
Cooling Type
Wall unit
Exterior Finish
Brick
Fireplace Present
Yes
FireplaceTotal
2
Foundation Type
Poured Concrete
Half Bath Total
1
Heating Fuel
Natural gas
Heating Type
Radiant heat
Size Interior
1999.983 - 2499.9795 sqft
Utility Water
Municipal water
Land information
Sewer
Sanitary sewer
Size Depth
125 ft
Size Frontage
69 ft
Size Irregular
69 x 125 FT
Size Total
69 x 125 FT
Rooms
Main level
Den
3.38 m x 2.92 m
Basement
Recreational, Games room
5.36 m x 4.09 m
Laundry room
2.44 m x 1.27 m
Games room
3.73 m x 4.09 m
Third level
Bedroom
3.71 m x 5.51 m
Bedroom
4.06 m x 3.35 m
Bedroom
3.15 m x 3.35 m
Primary Bedroom
4.04 m x 4.09 m
Second level
Sunroom
2.72 m x 3.86 m
Dining room
3.35 m x 3.96 m
Living room
4.19 m x 6.15 m
Kitchen
5.28 m x 3.94 m
Courtesy of RE/MAX ESCARPMENT REALTY INC.
Book a Showing for this property
Please note that filling out this form you'll be registered and your phone number without the +1 part will be used as a password.









