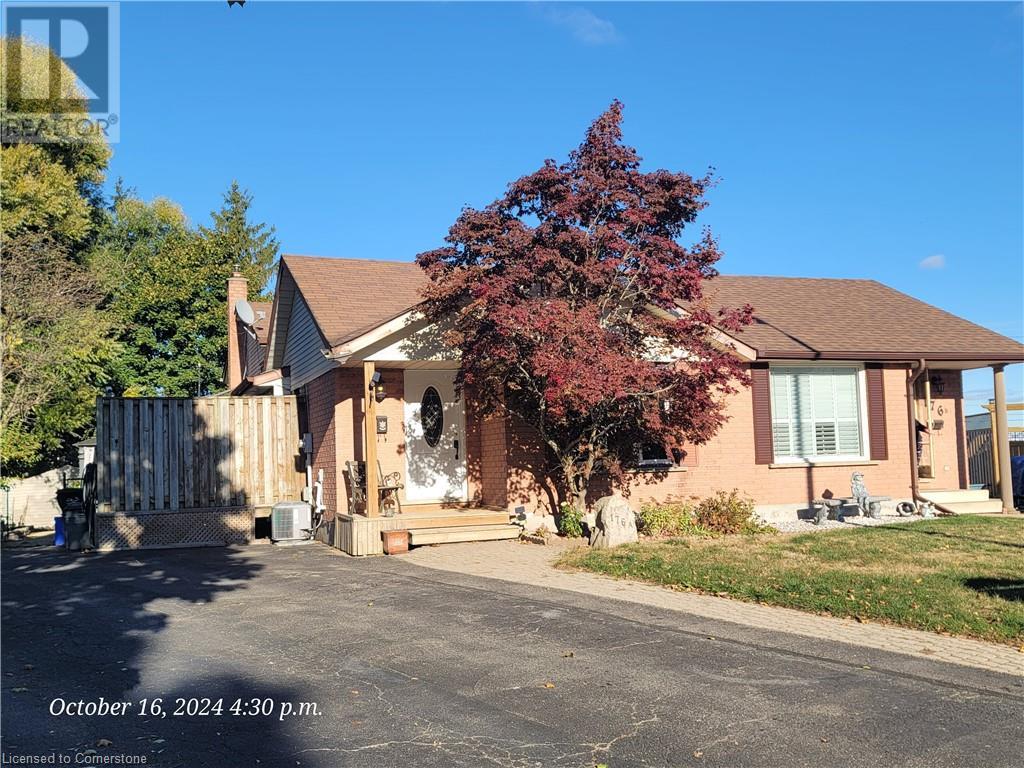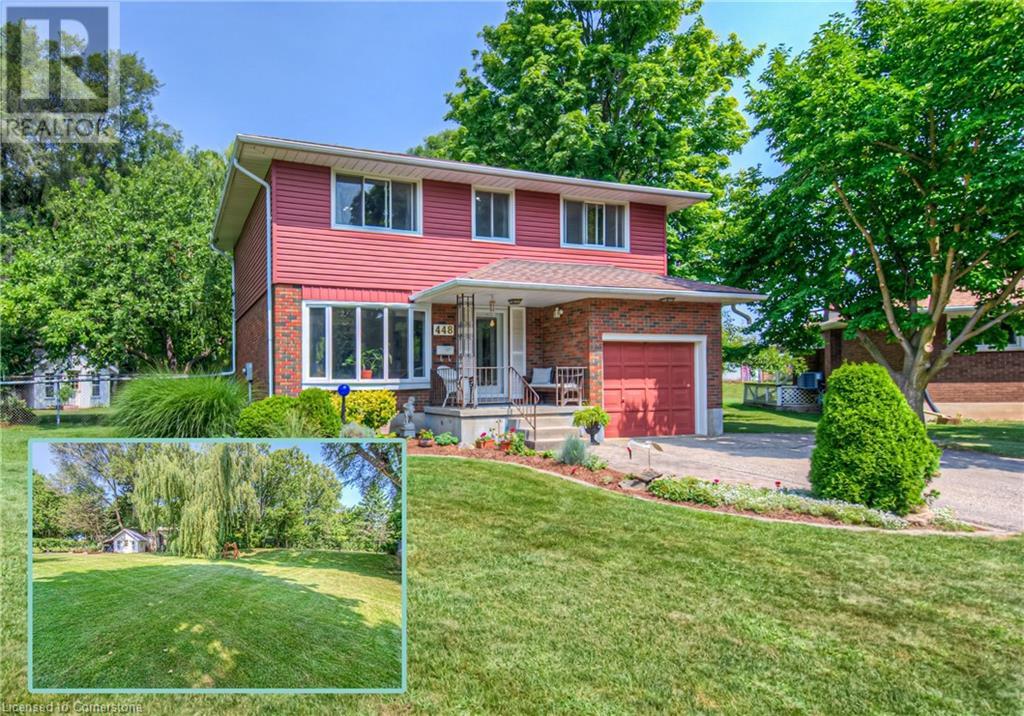Free account required
Unlock the full potential of your property search with a free account! Here's what you'll gain immediate access to:
- Exclusive Access to Every Listing
- Personalized Search Experience
- Favorite Properties at Your Fingertips
- Stay Ahead with Email Alerts





$775,000
653 NEW HAMPSHIRE STREET
Waterloo, Ontario, N2K4L8
MLS® Number: X10426575
Property description
Welcome to this charming 3-bed, 2-bath family home a perfect blend of comfort and convenience. Designed for family living, this well-maintained home features a bright and spacious living area with a vaulted ceiling, ideal for everyday gatherings and cozy movie nights. The kitchen is the heart of the home, with plenty of counter space and storage, making meal prep and family dinners easy and enjoyable. Upstairs, the generously sized bedrooms provide peaceful retreats for both parents and children, with large windows allowing natural light to flood in. The two bathrooms, one on each floor, offer added convenience for busy mornings. Rough in for 3rd bathroom in the unfinished basement, awaiting your vision. Located in a family-friendly neighbourhood with top-rated schools, parks, and shopping nearby, this home offers the ideal setting for creating lasting memories. Easy access to public transit and highways makes commuting a breeze, blending suburban tranquility with urban convenience.
Building information
Type
House
Appliances
Garage door opener remote(s), Dishwasher, Dryer, Refrigerator, Stove, Washer
Basement Development
Unfinished
Basement Type
Full (Unfinished)
Construction Style Attachment
Detached
Cooling Type
Central air conditioning
Exterior Finish
Brick, Vinyl siding
Foundation Type
Poured Concrete
Half Bath Total
1
Heating Fuel
Natural gas
Heating Type
Forced air
Size Interior
1099.9909 - 1499.9875 sqft
Stories Total
2
Utility Water
Municipal water
Land information
Amenities
Park, Schools
Sewer
Sanitary sewer
Size Depth
82 ft ,1 in
Size Frontage
33 ft ,2 in
Size Irregular
33.2 x 82.1 FT
Size Total
33.2 x 82.1 FT|under 1/2 acre
Rooms
Main level
Living room
5.75 m x 3.84 m
Kitchen
4.49 m x 3.64 m
Second level
Bedroom 3
2.73 m x 3.18 m
Bedroom 2
2.86 m x 3.29 m
Primary Bedroom
3.75 m x 3.68 m
Main level
Living room
5.75 m x 3.84 m
Kitchen
4.49 m x 3.64 m
Second level
Bedroom 3
2.73 m x 3.18 m
Bedroom 2
2.86 m x 3.29 m
Primary Bedroom
3.75 m x 3.68 m
Courtesy of NEW ERA REAL ESTATE
Book a Showing for this property
Please note that filling out this form you'll be registered and your phone number without the +1 part will be used as a password.









