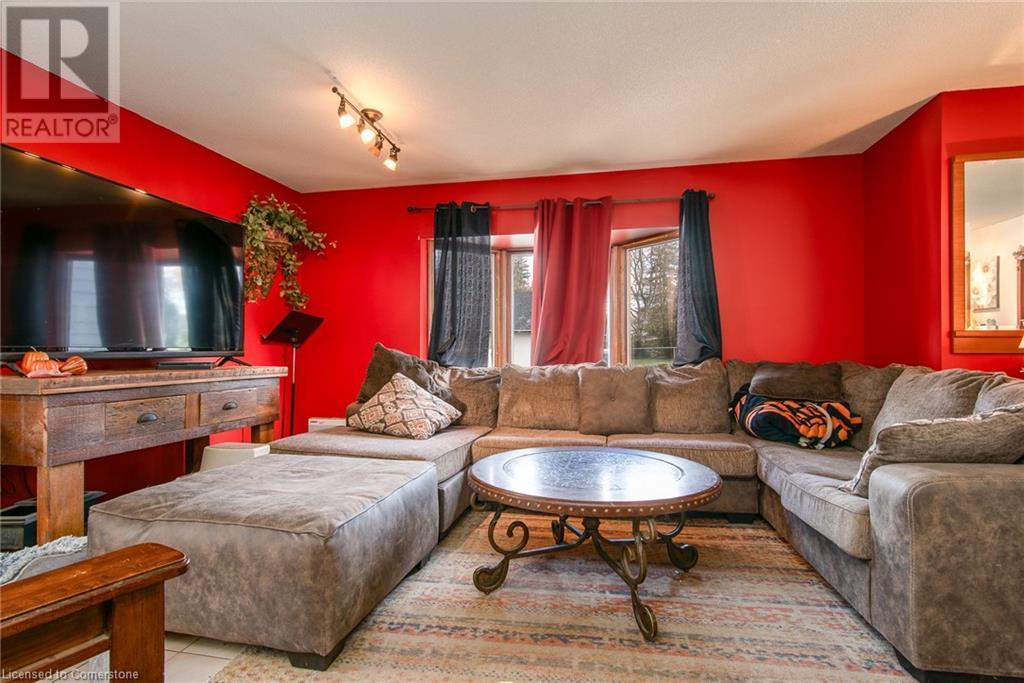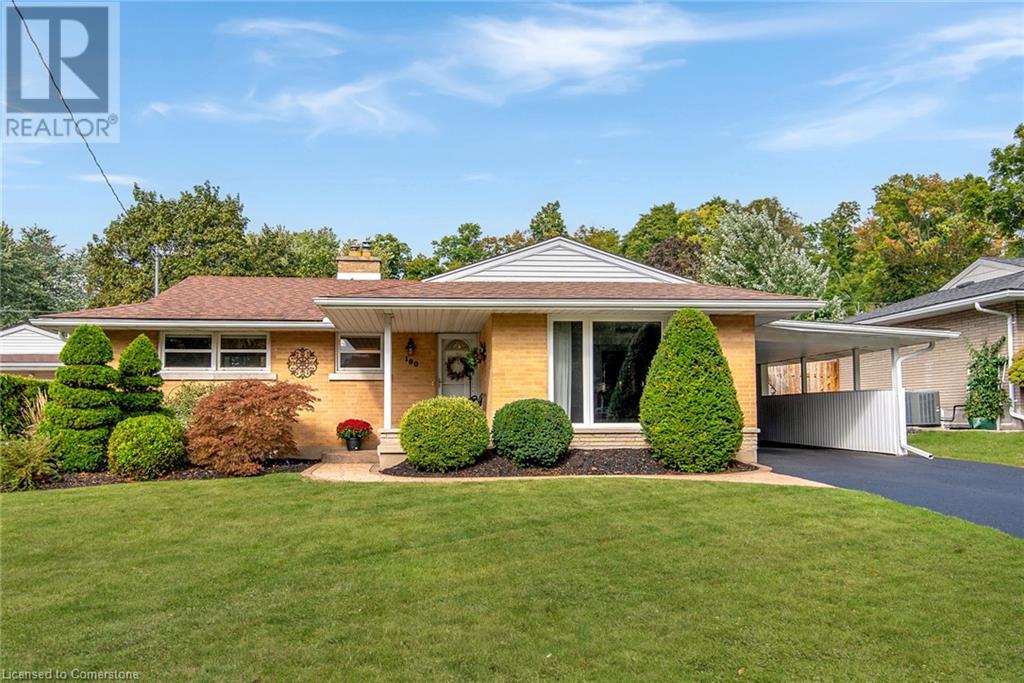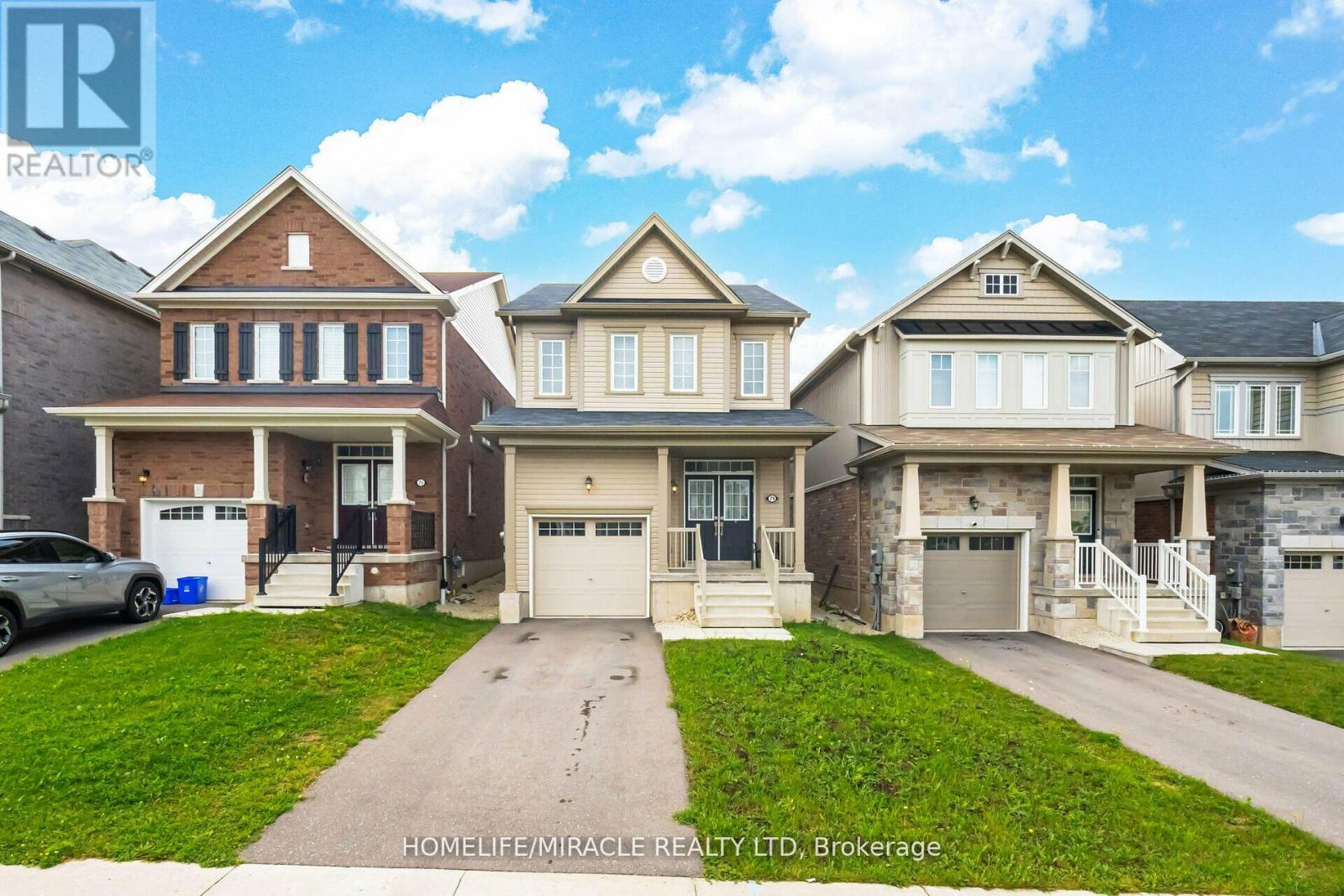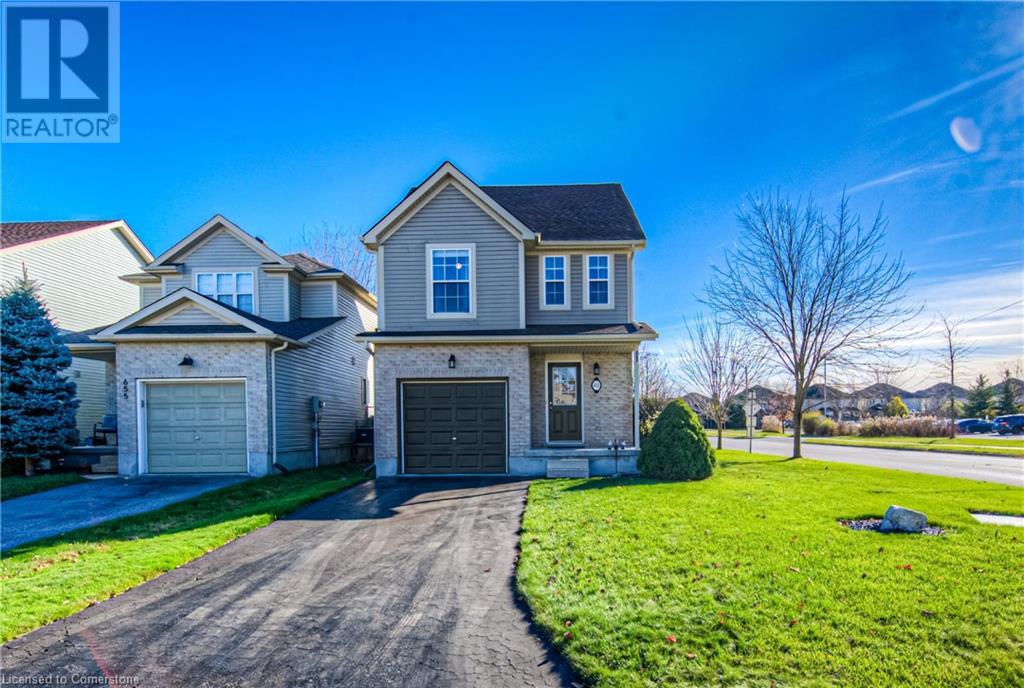Free account required
Unlock the full potential of your property search with a free account! Here's what you'll gain immediate access to:
- Exclusive Access to Every Listing
- Personalized Search Experience
- Favorite Properties at Your Fingertips
- Stay Ahead with Email Alerts





$800,000
32 RIVER Street
Bloomingdale, Ontario, N0B1K0
MLS® Number: 40663963
Property description
Sprawling Lot in a Serene Location – Your Dream Home Awaits! Enjoy the perfect blend of country living and city convenience, just minutes from Kitchener-Waterloo! Nestled on a vast, private lot, this home offers plenty of space for the entire family and all your activities. With ample parking for up to 8 vehicles, you'll never have to worry about space for guests or hobbies. Inside, the expansive main floor is designed for both comfort and functionality. The generously sized kitchen is perfect for preparing meals while entertaining family and friends, making it the heart of the home. The inviting family room, complete with a cozy gas fireplace, provides the perfect setting to relax and unwind. The fully finished basement offers endless possibilities, with enough room to easily convert it into an additional bedroom, home office, or entertainment space – the choice is yours! Upstairs, you'll find three spacious bedrooms, each offering plenty of natural light and room for growing families. The master suite provides a peaceful retreat, with ample closet space and room to stretch out. Outside, the huge backyard is perfect for enjoying the outdoors, whether you're swimming in the on-ground pool or creating a playground for the kids. The large garage/workshop offers additional storage or work space for DIY projects and hobbies. This is a rare find with incredible potential—whether you're looking for space, privacy, or the perfect home to grow into, this property has it all! UPGRADES AND UPDATES: 120 ft drilled well! Newer roof - approx 2017, Newer Septic - approx 2017, Newer Windows and Doors, Updated Siding on Garage and Updated Garage Door.
Building information
Type
House
Appliances
Central Vacuum, Dishwasher, Dryer, Refrigerator, Stove, Washer
Basement Development
Finished
Basement Type
Partial (Finished)
Construction Style Attachment
Detached
Cooling Type
Central air conditioning
Exterior Finish
Aluminum siding, Brick
Foundation Type
Poured Concrete
Half Bath Total
1
Heating Fuel
Natural gas
Heating Type
Forced air
Size Interior
1931 sqft
Stories Total
1.5
Utility Water
Well
Land information
Amenities
Place of Worship, Playground
Sewer
Septic System
Size Depth
132 ft
Size Frontage
99 ft
Size Irregular
0
Size Total
0|under 1/2 acre
Rooms
Main level
Family room
23'9'' x 19'2''
Kitchen
17'2'' x 10'5''
Dining room
14'3'' x 14'4''
Living room
12'2'' x 13'0''
Office
7'6'' x 7'11''
Laundry room
10'11'' x 6'10''
4pc Bathroom
7'4'' x 4'8''
Basement
Recreation room
15'10'' x 11'9''
Second level
Primary Bedroom
12'0'' x 9'2''
2pc Bathroom
5'0'' x 4'1''
Bedroom
8'4'' x 13'8''
Bedroom
7'5'' x 12'10''
Courtesy of KELLER WILLIAMS INNOVATION REALTY
Book a Showing for this property
Please note that filling out this form you'll be registered and your phone number without the +1 part will be used as a password.









