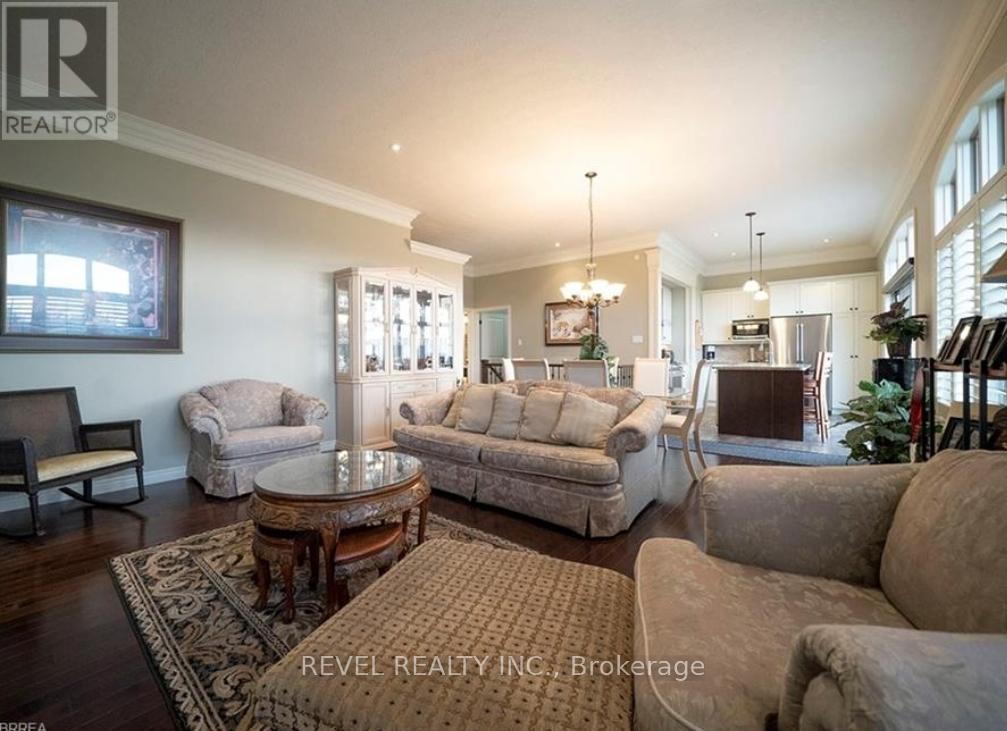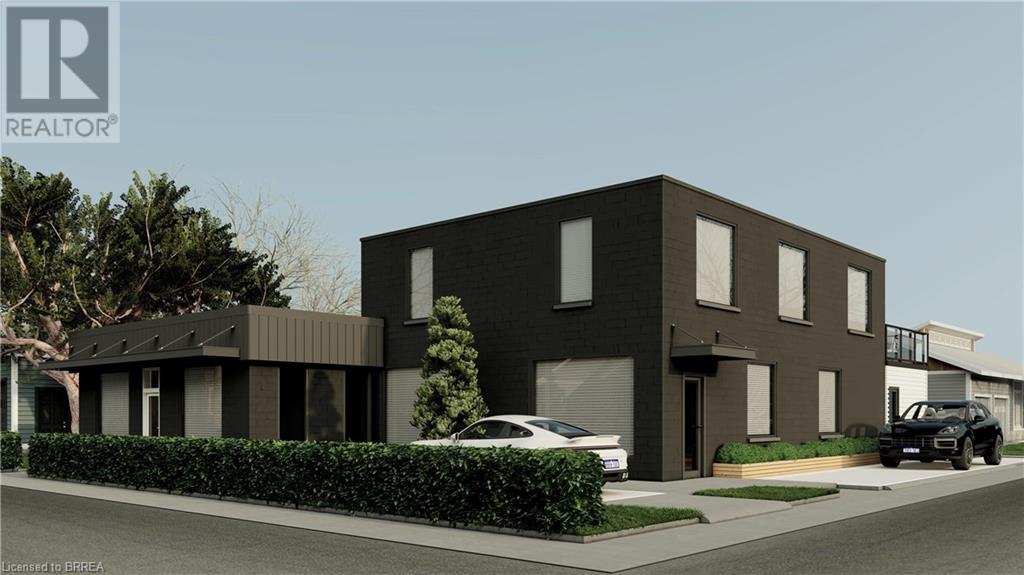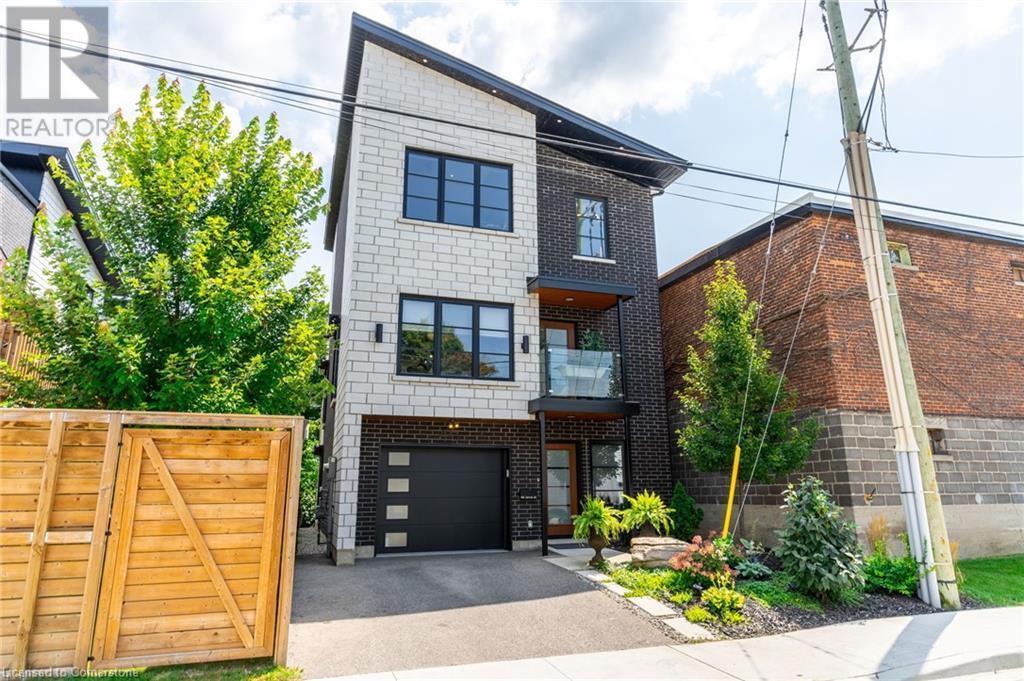Free account required
Unlock the full potential of your property search with a free account! Here's what you'll gain immediate access to:
- Exclusive Access to Every Listing
- Personalized Search Experience
- Favorite Properties at Your Fingertips
- Stay Ahead with Email Alerts





$999,900
10 - 68 FAIRVIEW DRIVE
Brantford, Ontario, N3R2W9
MLS® Number: X10422485
Property description
This gorgeous bungalow of Vittoria Terrace awaits!! This home is a custom built with top notch quality and is for the perfectionists who appreciate quality throughout, enjoy one of the best designs in craftsmanship and comfort. This Tuscan model offers 3 full bathrooms 2 plus 2 bedrooms master bedroom with stunning ensuite and custom cherry wood built in closets main floor laundry room. Upgraded features includes solid Walnut staircase with rod iron, hardwood flooring, porcelain floors in foyer , 10ft ceilings, solid wood California shutters and trim. neutral color throughout. The kitchen and great room boast beautiful oversized windows that allow for a beautiful private view. Oversized crown moldings, this home is truly beautiful . Energy Star rated home from an award winning builder. This impressive home has been done from top to bottom.
Building information
Type
House
Appliances
Water Heater, Water softener, Dishwasher
Architectural Style
Bungalow
Basement Development
Finished
Basement Type
Full (Finished)
Construction Style Attachment
Detached
Cooling Type
Central air conditioning
Exterior Finish
Brick, Stucco
Heating Fuel
Natural gas
Heating Type
Forced air
Size Interior
999.992 - 1198.9898 sqft
Stories Total
1
Land information
Rooms
Main level
Laundry room
1.83 m x 1.07 m
Primary Bedroom
4.01 m x 3.94 m
Bedroom
3.2 m x 3.17 m
Great room
4 m x 4.29 m
Dining room
3.2 m x 5.13 m
Kitchen
3.81 m x 3.61 m
Lower level
Utility room
4.27 m x 3.05 m
Bedroom 3
4.19 m x 3.35 m
Bedroom 2
4.78 m x 3.17 m
Recreational, Games room
7.95 m x 5.05 m
Courtesy of REVEL REALTY INC.
Book a Showing for this property
Please note that filling out this form you'll be registered and your phone number without the +1 part will be used as a password.









