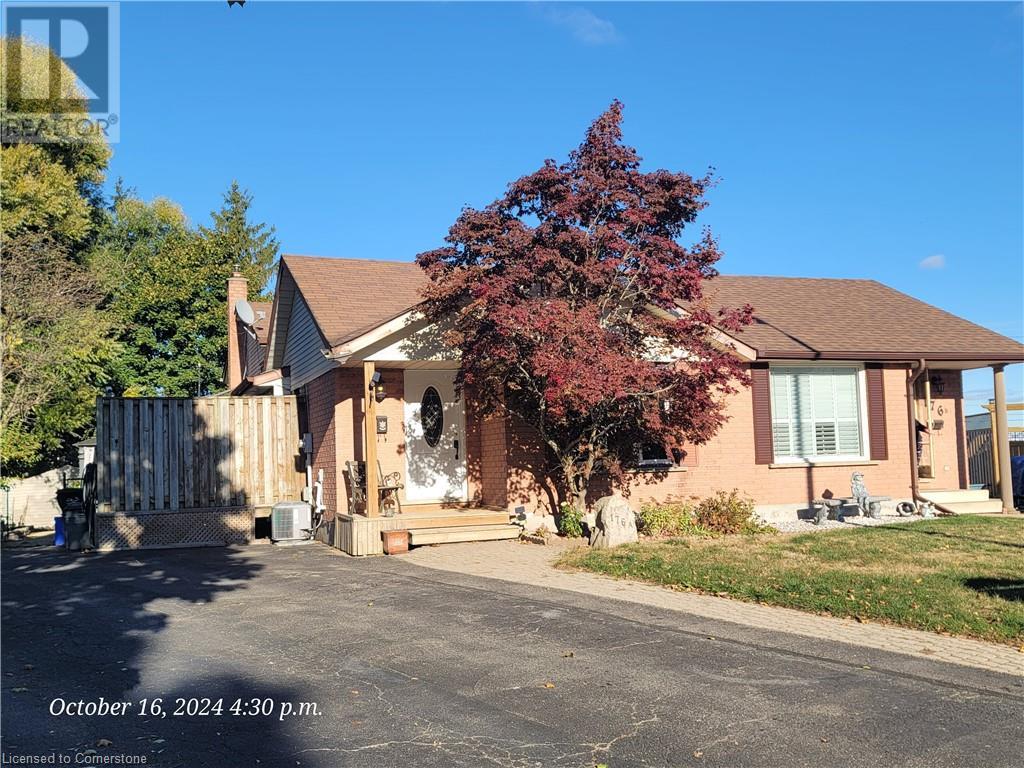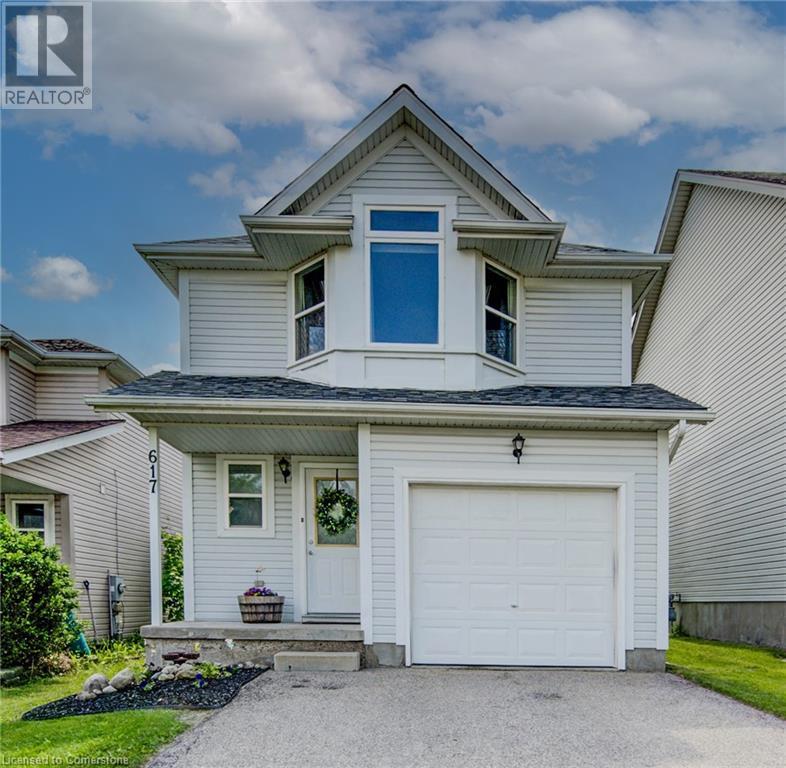Free account required
Unlock the full potential of your property search with a free account! Here's what you'll gain immediate access to:
- Exclusive Access to Every Listing
- Personalized Search Experience
- Favorite Properties at Your Fingertips
- Stay Ahead with Email Alerts
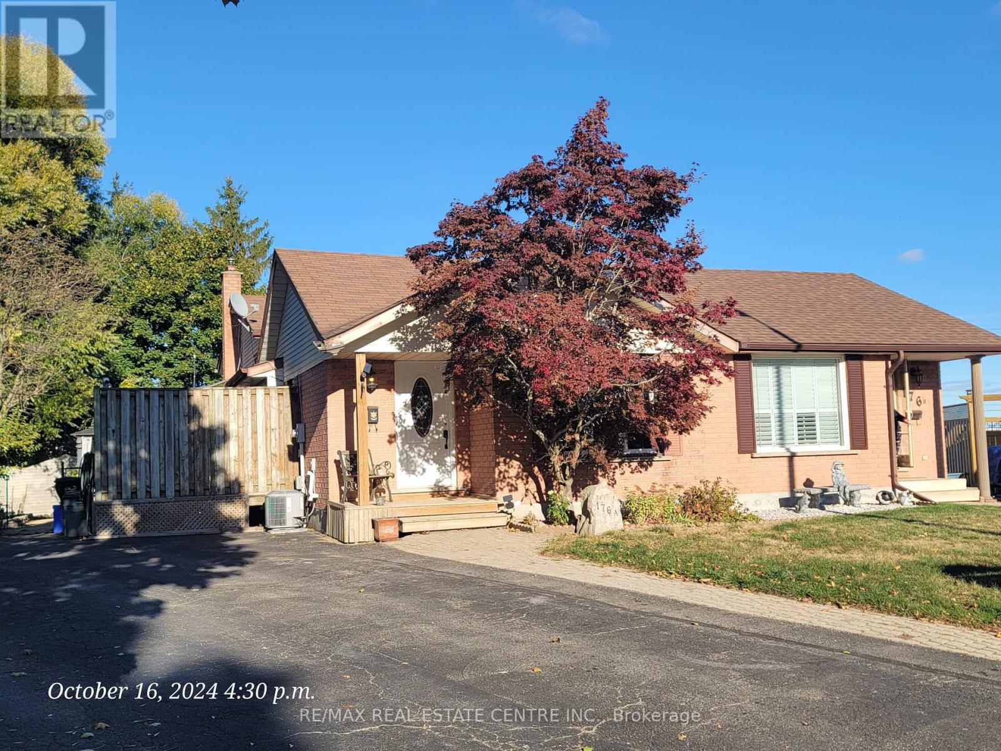
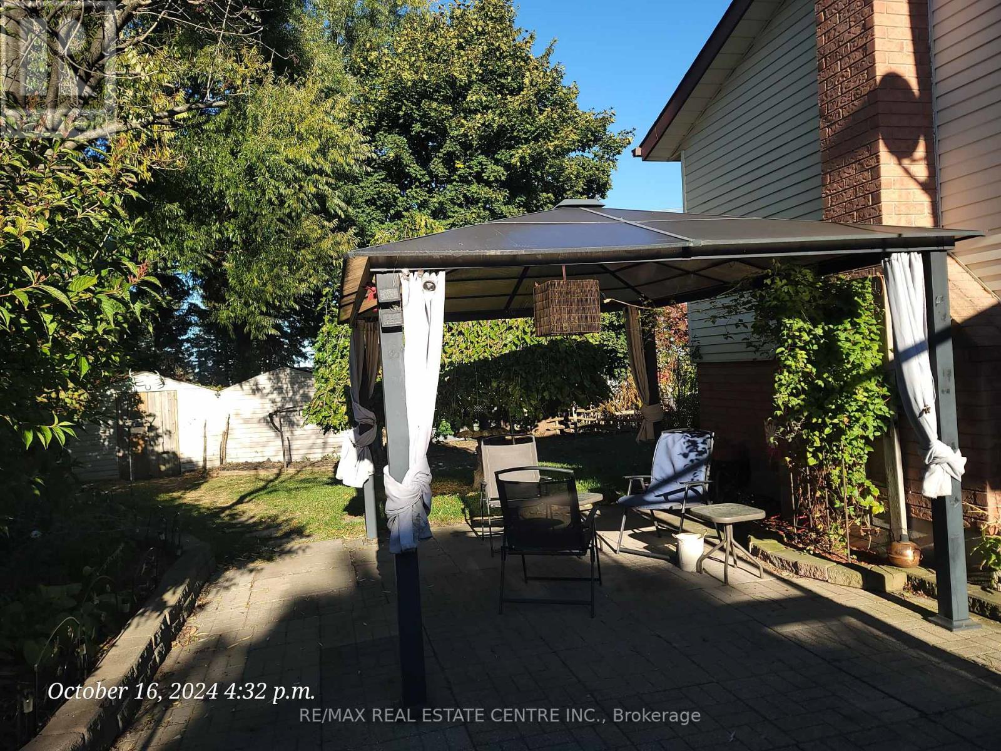
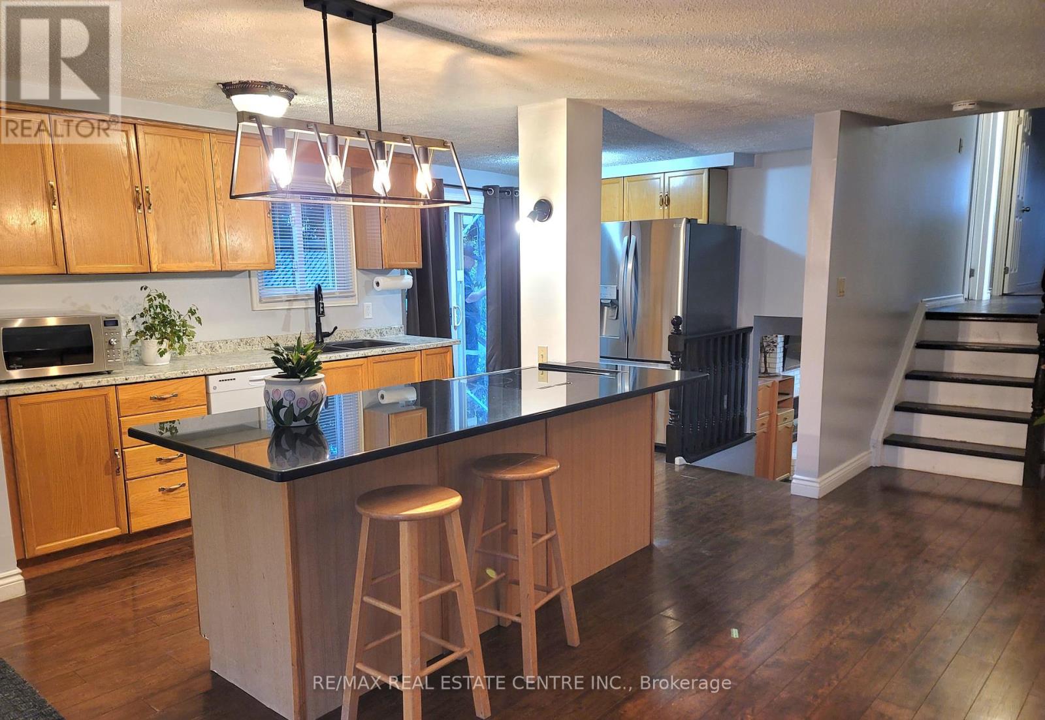
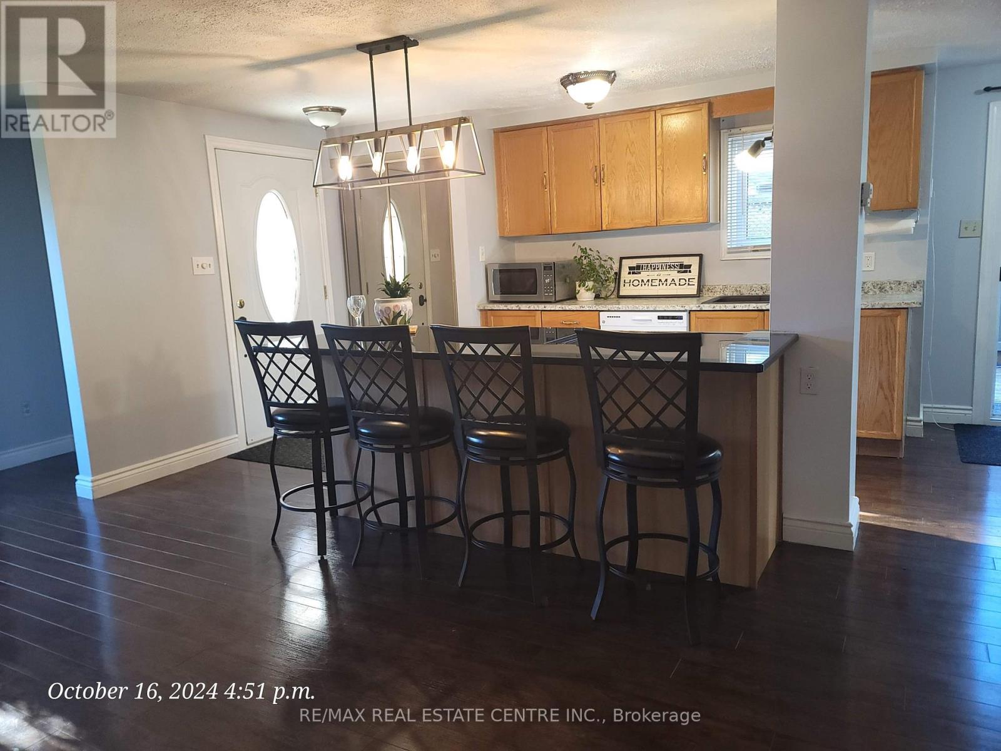
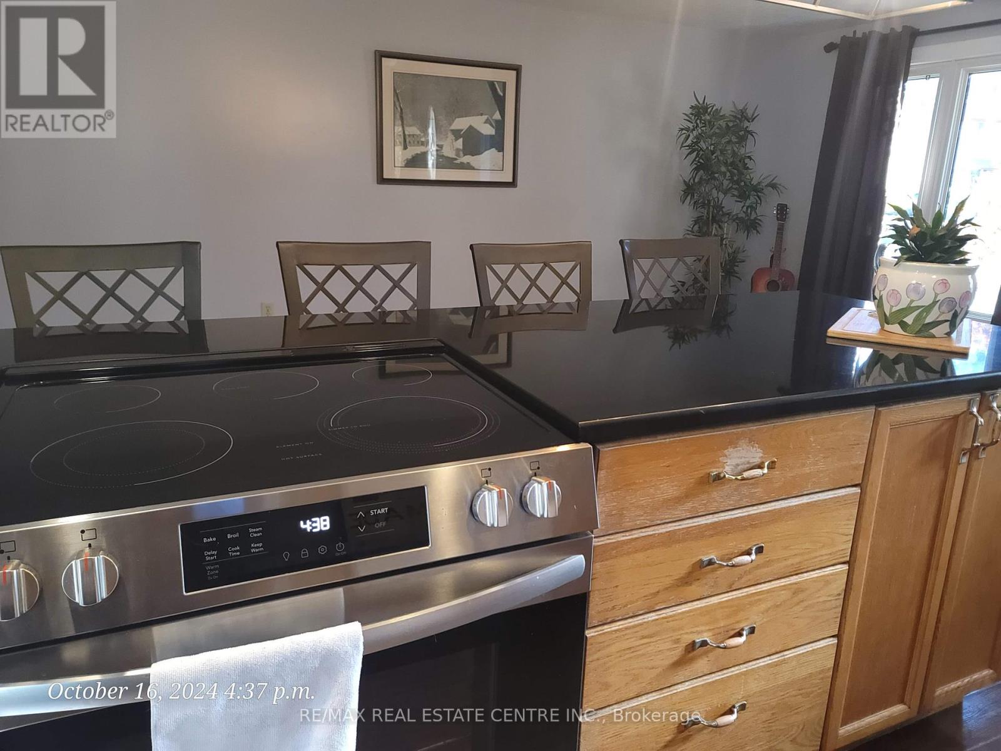
$700,000
176 COGHILL PLACE
Waterloo, Ontario, N2V1P3
MLS® Number: X10409114
Property description
OPEN HOUSE SATURDAY, NOVEMBER 16TH, 2:15 TO 4:15! Nestled on a quiet crescent in lakeshore is this charming 4-level backsplit semi offers an open-concept main floor featuring a kitchen island with a granite countertop, cooktop, breakfast bar, and a walkout to a deck that overlooks the fenced yard that features a large pie lot with a double garden shed. The home includes 3+ 1(or office) bedrooms, 2 full baths, and a cozy finished family room with a fireplace as well as a spacious games room for entertainment 3 car parking. Ideal for comfortable family living in a peaceful neighborhood! 176 A Coghill Place, Waterloo could be your new address! Close to 2 major universities, Wilfred Laurier and University of Waterloo.
Building information
Type
House
Amenities
Fireplace(s)
Basement Development
Finished
Basement Type
N/A (Finished)
Construction Style Attachment
Semi-detached
Construction Style Split Level
Backsplit
Cooling Type
Central air conditioning
Exterior Finish
Vinyl siding, Brick
Fireplace Present
Yes
FireplaceTotal
1
Foundation Type
Concrete
Heating Fuel
Natural gas
Heating Type
Forced air
Size Interior
1099.9909 - 1499.9875 sqft
Utility Water
Municipal water
Land information
Sewer
Sanitary sewer
Size Depth
138 ft ,8 in
Size Frontage
21 ft ,3 in
Size Irregular
21.3 x 138.7 FT ; 21.3 X 138.65X66.98X11
Size Total
21.3 x 138.7 FT ; 21.3 X 138.65X66.98X11|under 1/2 acre
Rooms
Sub-basement
Laundry room
1 m x 1 m
Games room
5.79 m x 5.59 m
Main level
Kitchen
6.4 m x 2.79 m
Living room
4.7 m x 3 m
Dining room
3 m x 2.9 m
Basement
Bathroom
1 m x 1 m
Bedroom 4
5.11 m x 2.21 m
Family room
7.11 m x 3.4 m
Second level
Bathroom
1 m x 1 m
Bedroom 3
3.99 m x 2.79 m
Bedroom 2
3 m x 2.69 m
Primary Bedroom
3.99 m x 3.11 m
Courtesy of RE/MAX REAL ESTATE CENTRE INC.
Book a Showing for this property
Please note that filling out this form you'll be registered and your phone number without the +1 part will be used as a password.



