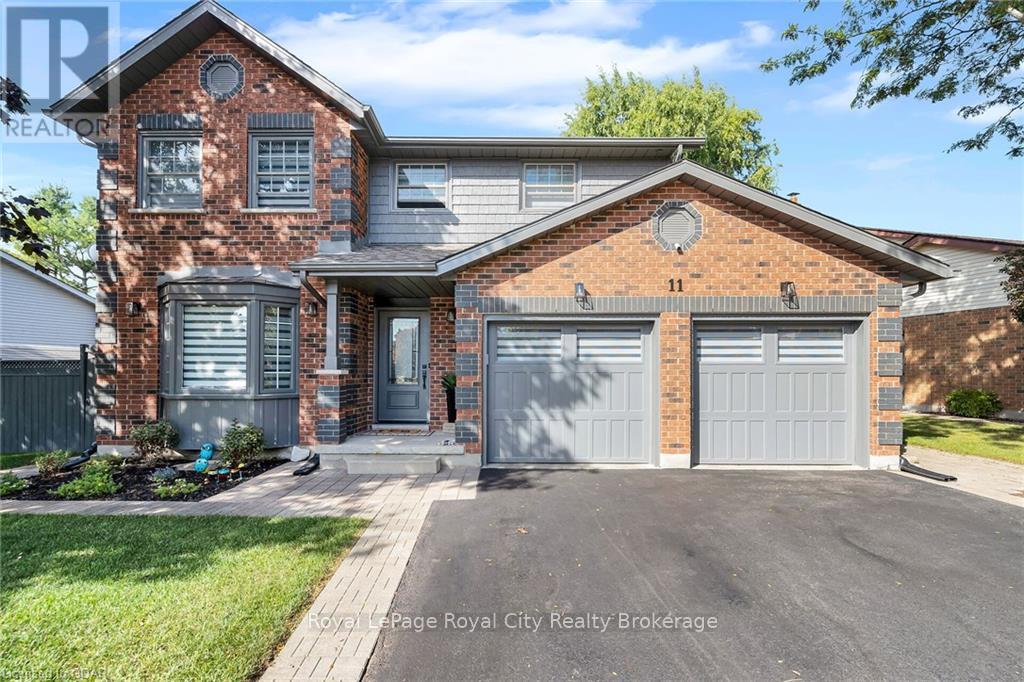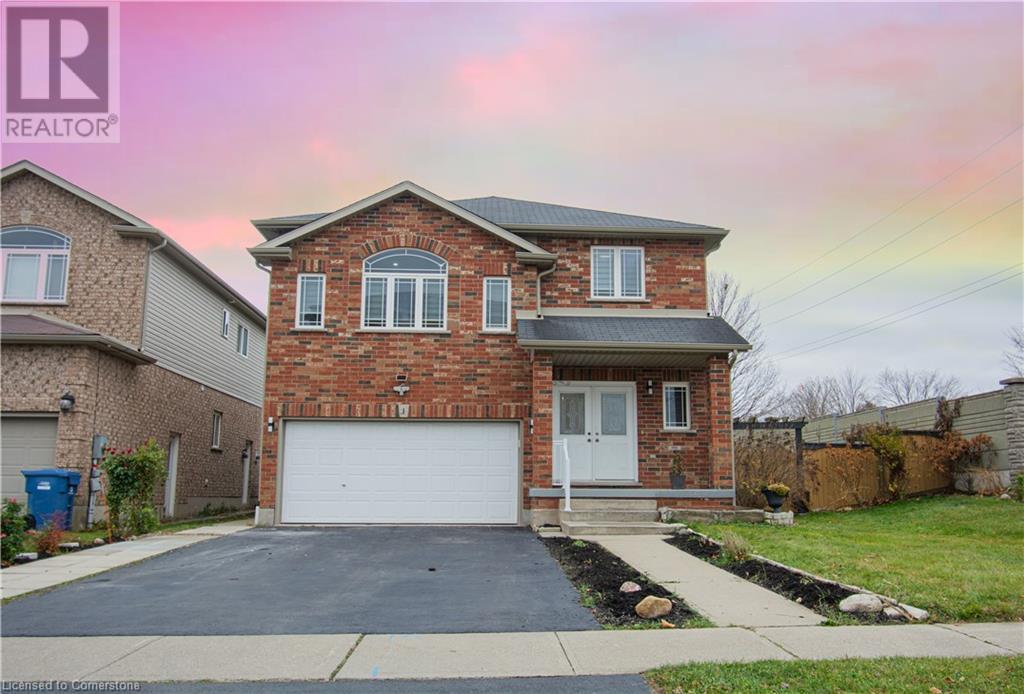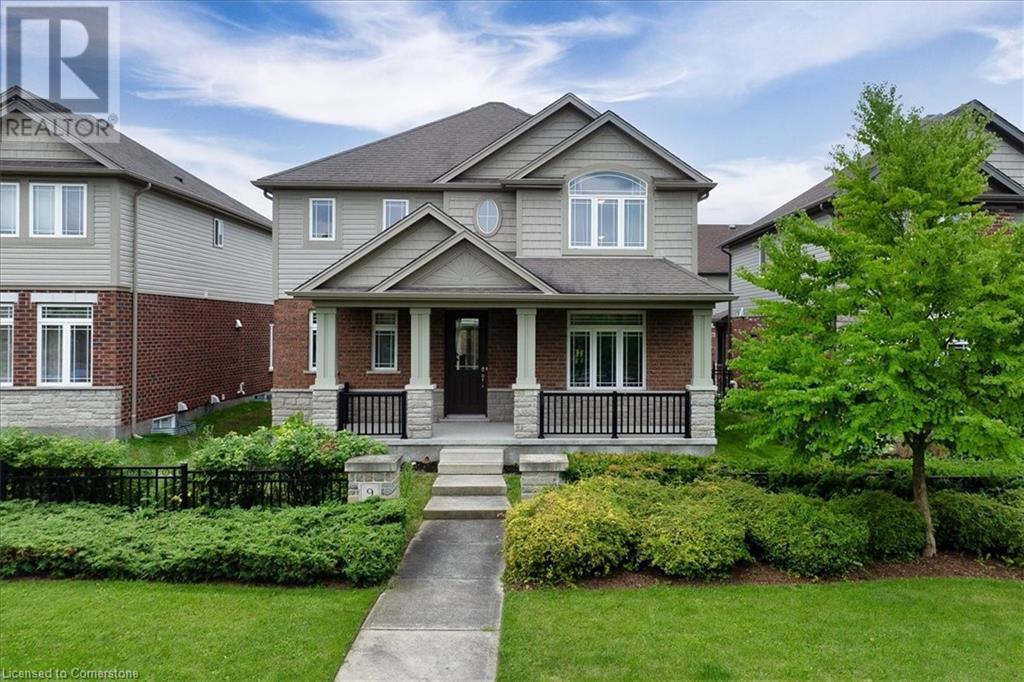Free account required
Unlock the full potential of your property search with a free account! Here's what you'll gain immediate access to:
- Exclusive Access to Every Listing
- Personalized Search Experience
- Favorite Properties at Your Fingertips
- Stay Ahead with Email Alerts
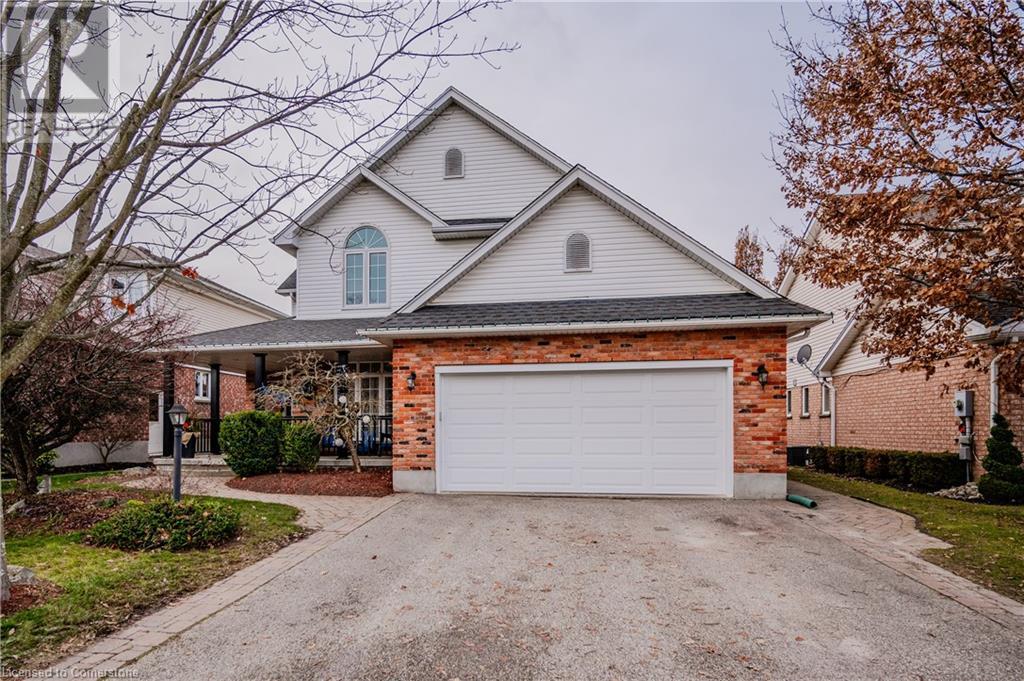
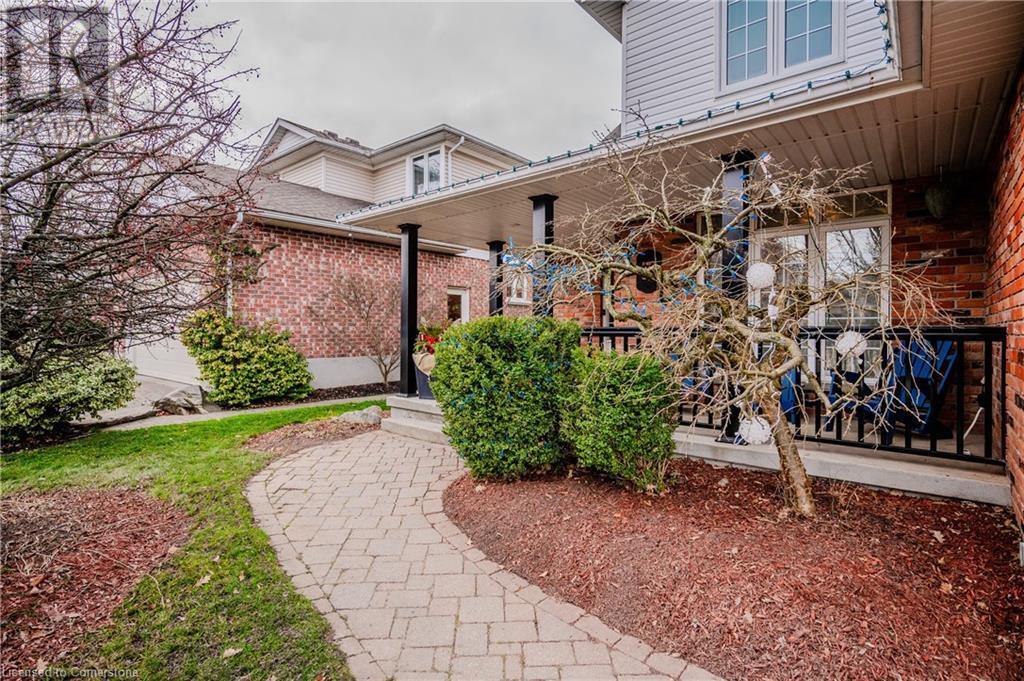
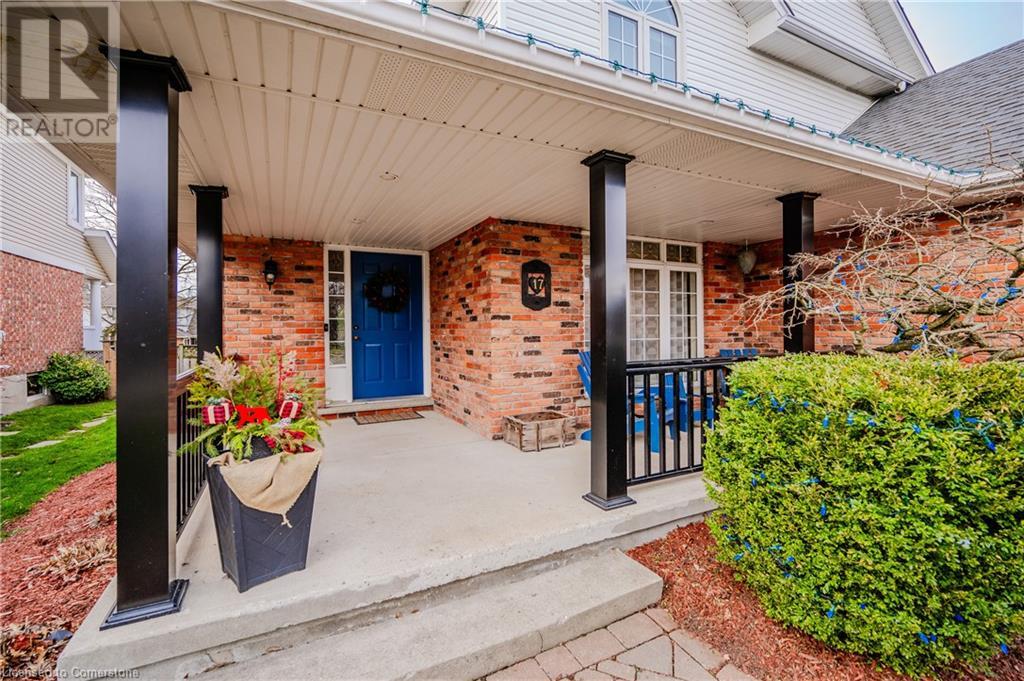
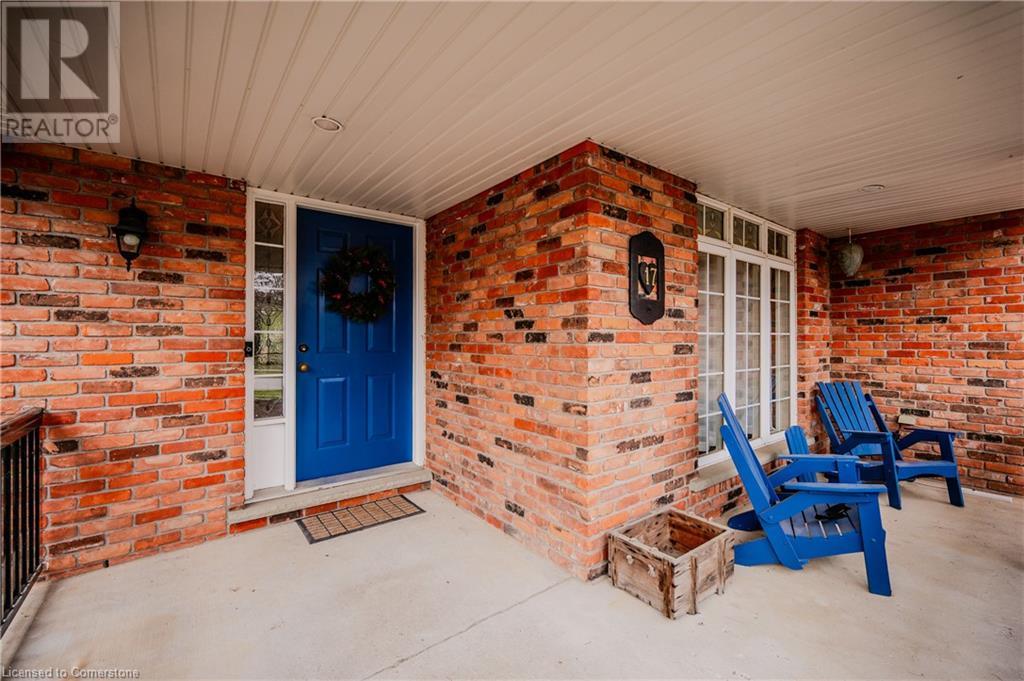
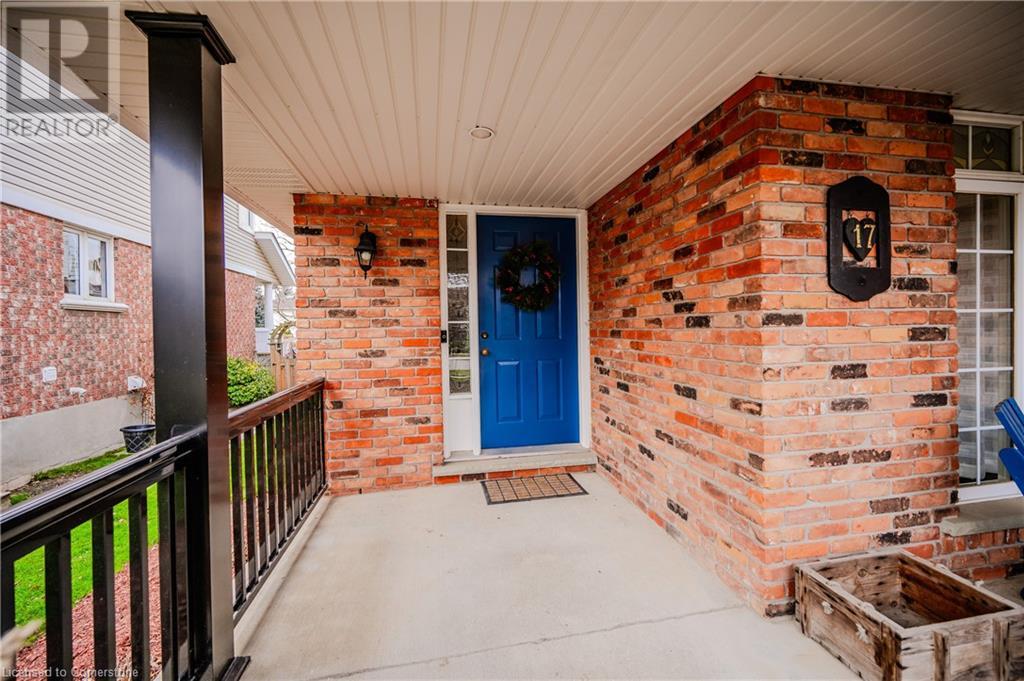
$1,249,900
17 WEIR Drive
Guelph, Ontario, N1C1E6
MLS® Number: 40685893
Property description
Welcome to 17 Weir Drive! Situated in one of Guelph's most desirable communities, close to parks, trails, shopping, schools, and easy access to major highways. This one-owner home located in the highly sought after Kortright Hills neighbourhood has been beautifully updated and offers 4 spacious bedrooms, plus a bonus bedroom downstairs, and 3.5 luxurious baths. This property has everything your family needs! Generous living spaces for your growing family, featuring new kitchen appliances (2022), and granite countertops with ample space for all your culinary adventures; your formal dining room boasts updated hardwood floors (2022). Upstairs features new hardwood floors (2023), a primary bedroom with a modern, newly renovated ensuite bath (2024) and a walk-in closet. The upstairs showcases three other large bedrooms and another renovated, and spacious bathroom with ample storage and double vanity(2024). This home also has a legal in-law suite with a separate entrance, full kitchen, bathroom, bedroom and living space that provides privacy and comfort for extended family, guests, or extra income potential. Spend some time in a Gardener’s dream backyard! A lush, fully fenced backyard filled with mature plants, gardens, and a variety of vibrant flowers. This backyard features a covered deck perfect for barbequing in all the elements, a free-standing deck with a pergola as well as a huge shed (2020). The perfect outdoor space to relax, entertain, or explore your green thumb! Other updates include a new double-car garage door (2023), and front porch railing (2023). This home truly has it all! Move-in ready, with room to grow and expand. It’s a perfect place for families and gardeners alike. Don’t miss the opportunity to make this gorgeous property your own!
Building information
Type
*****
Appliances
*****
Architectural Style
*****
Basement Development
*****
Basement Type
*****
Constructed Date
*****
Construction Material
*****
Construction Style Attachment
*****
Cooling Type
*****
Exterior Finish
*****
Fireplace Present
*****
FireplaceTotal
*****
Fire Protection
*****
Foundation Type
*****
Half Bath Total
*****
Heating Type
*****
Size Interior
*****
Stories Total
*****
Utility Water
*****
Land information
Access Type
*****
Amenities
*****
Fence Type
*****
Landscape Features
*****
Sewer
*****
Size Depth
*****
Size Frontage
*****
Size Total
*****
Rooms
Main level
Living room
*****
Kitchen
*****
Dinette
*****
Dining room
*****
2pc Bathroom
*****
Basement
Laundry room
*****
Cold room
*****
Living room
*****
Kitchen
*****
Bedroom
*****
4pc Bathroom
*****
Storage
*****
Second level
Primary Bedroom
*****
Bedroom
*****
Bedroom
*****
Bedroom
*****
Full bathroom
*****
5pc Bathroom
*****
Courtesy of RE/MAX TWIN CITY REALTY INC., BROKERAGE
Book a Showing for this property
Please note that filling out this form you'll be registered and your phone number without the +1 part will be used as a password.
