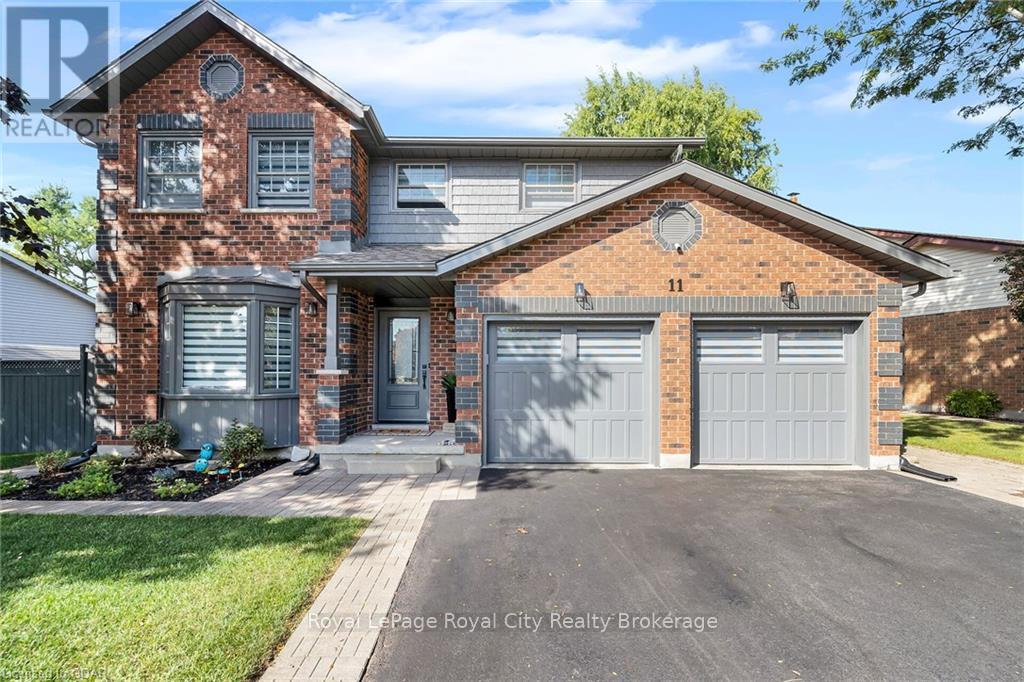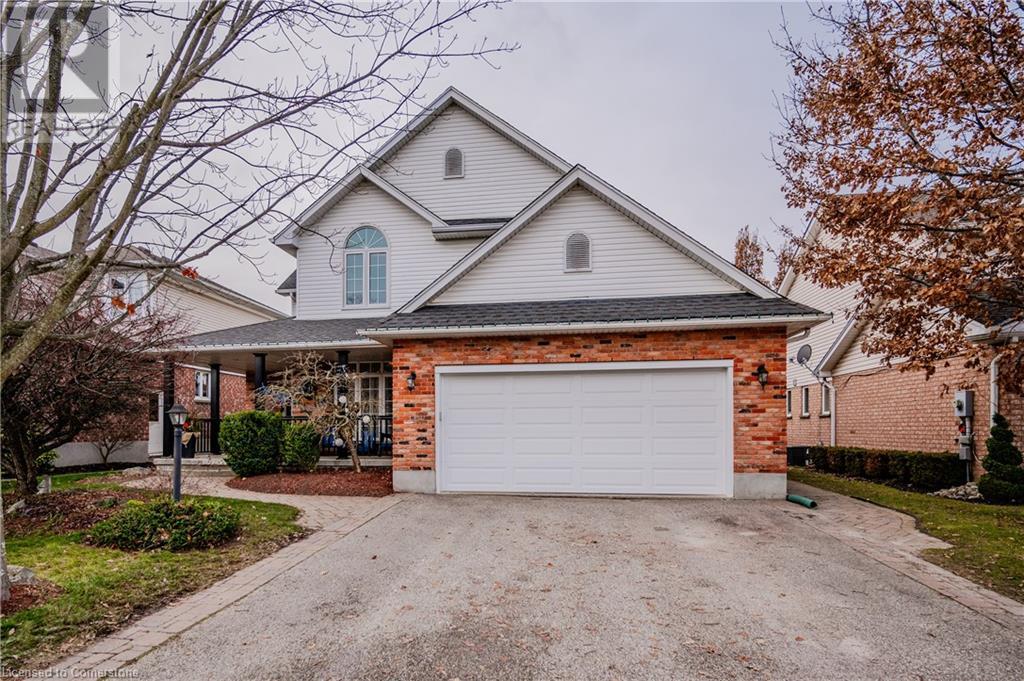Free account required
Unlock the full potential of your property search with a free account! Here's what you'll gain immediate access to:
- Exclusive Access to Every Listing
- Personalized Search Experience
- Favorite Properties at Your Fingertips
- Stay Ahead with Email Alerts
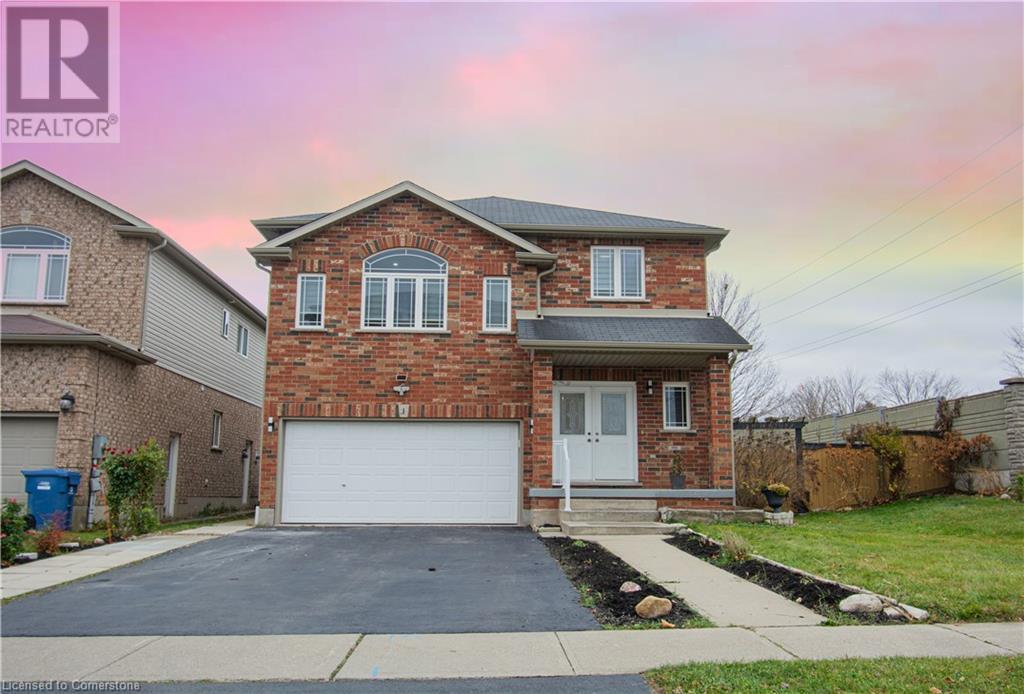
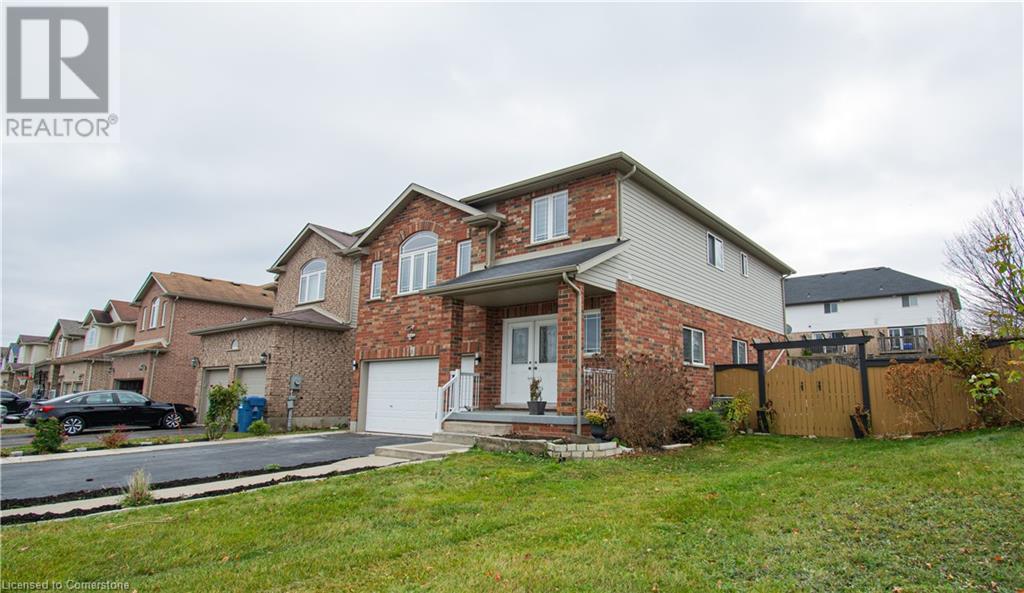
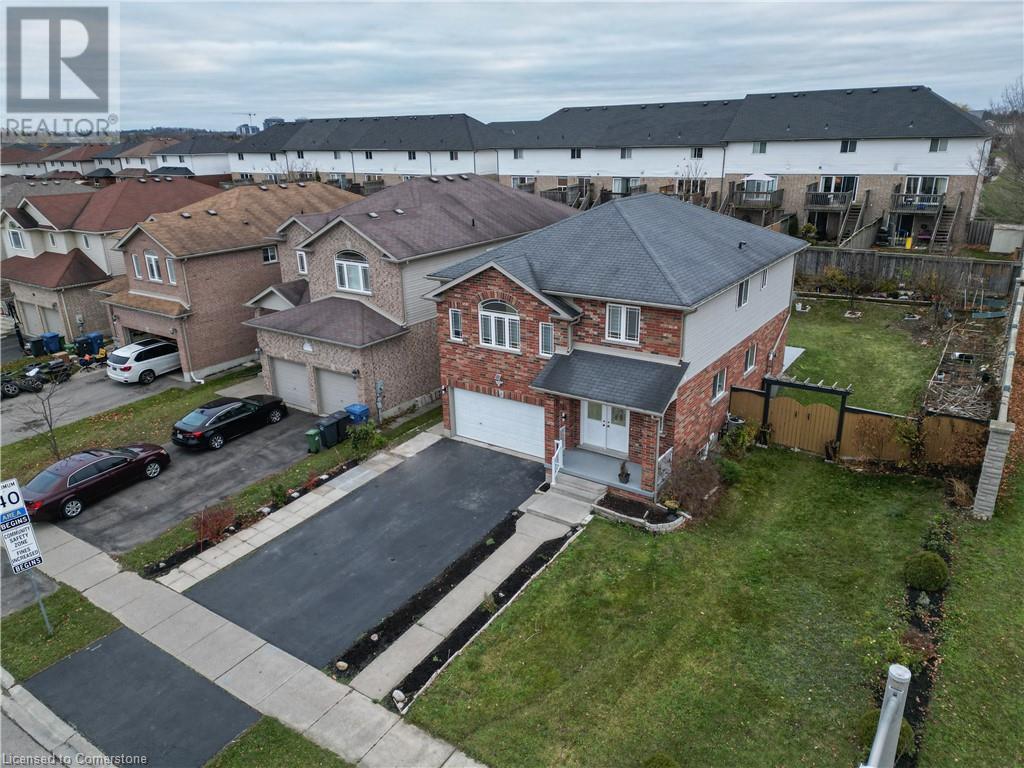
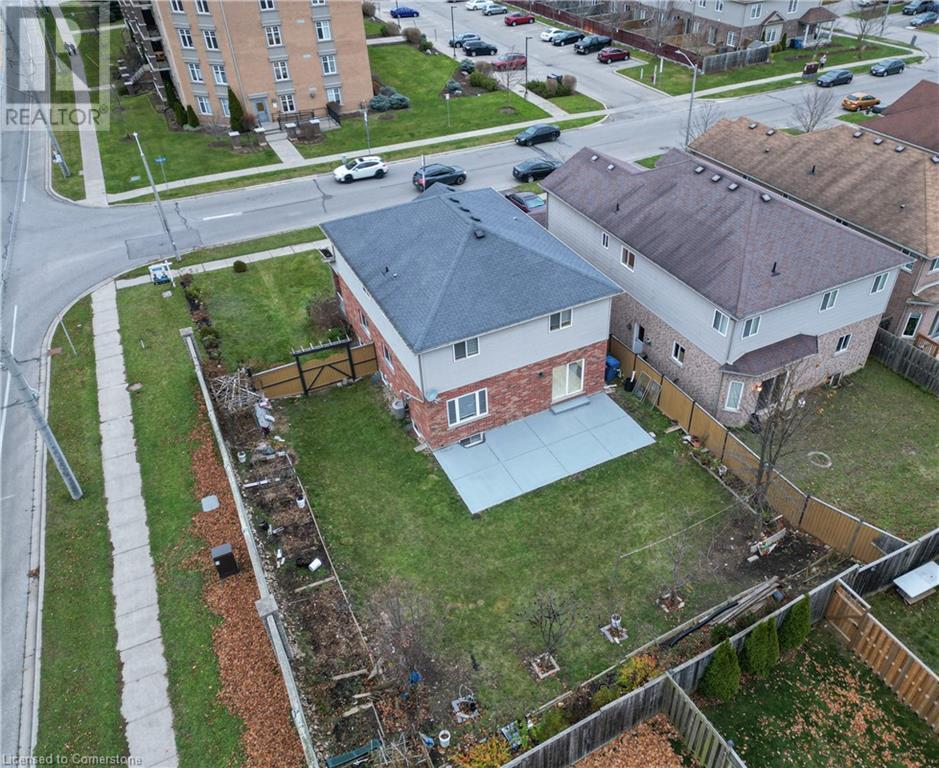
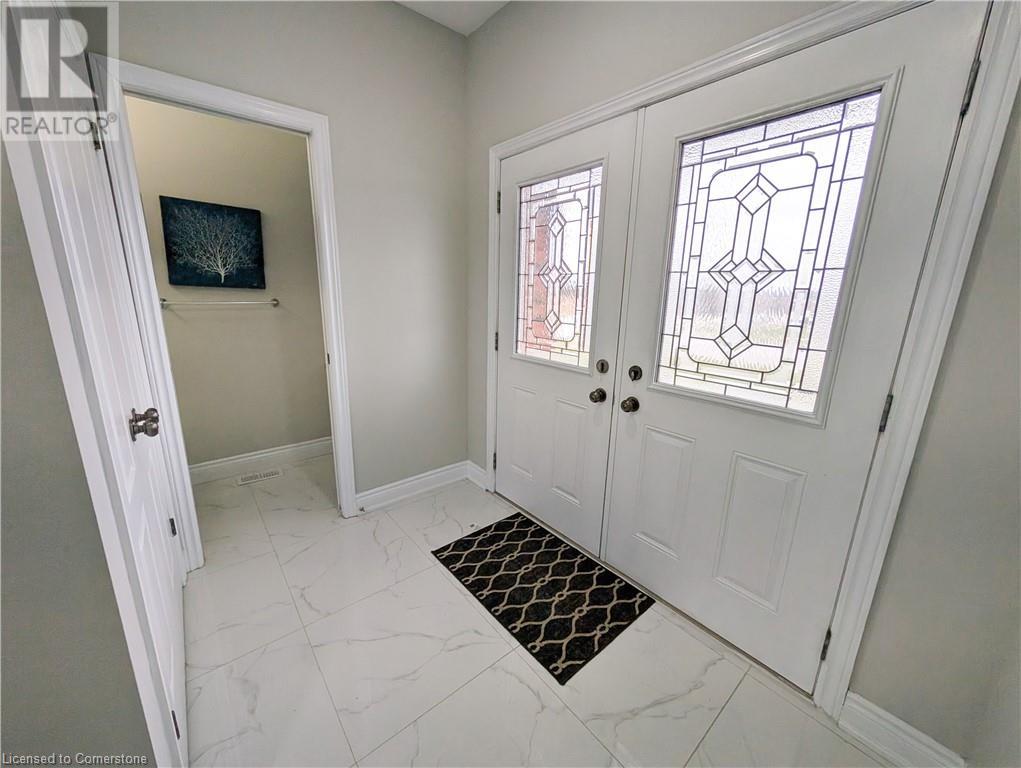
$1,099,900
1 COLONIAL Drive
Guelph, Ontario, N1L1T7
MLS® Number: 40678476
Property description
Welcome to 1 Colonial Drive! This absolutely stunning home, located in Guelph’s desirable south end, features a two-bedroom basement, making it perfect for families or as a mortgage helper. Surrounded by scenic parks, serene walking trails, and highly rated public and Catholic schools, this property offers the ideal combination of comfort and convenience. The main floor boasts a spacious layout with a separate dining area, a cozy living area with a gas fireplace, a bright kitchen with a breakfast area , and a convenient guest washroom. Upstairs, you’ll find four generously sized bedrooms and a bonus spacious family room, including a luxurious primary suite with a 5-piece ensuite, two full bathrooms. Laundry is located in mudroom which is easily accessible from the basement and the main floor( separate rough in available available in basement), The fully finished basement features a bright, open-concept two-bedroom apartment with a full kitchen and bathroom, perfect for extended family or rental income. The fully fenced backyard is beautifully landscaped, offering a private outdoor space for relaxation or entertaining. Situated in a top-rated school district and close to all major amenities, this home truly has it all. Show with confidence—this is the perfect family home!
Building information
Type
*****
Appliances
*****
Architectural Style
*****
Basement Development
*****
Basement Type
*****
Constructed Date
*****
Construction Material
*****
Construction Style Attachment
*****
Cooling Type
*****
Exterior Finish
*****
Foundation Type
*****
Half Bath Total
*****
Heating Fuel
*****
Heating Type
*****
Size Interior
*****
Stories Total
*****
Utility Water
*****
Land information
Sewer
*****
Size Frontage
*****
Size Irregular
*****
Size Total
*****
Rooms
Main level
Living room
*****
Dining room
*****
Kitchen
*****
2pc Bathroom
*****
Laundry room
*****
Family room
*****
Basement
Bedroom
*****
Bedroom
*****
3pc Bathroom
*****
Second level
Primary Bedroom
*****
4pc Bathroom
*****
Bedroom
*****
5pc Bathroom
*****
Bedroom
*****
Bedroom
*****
Courtesy of RE/MAX REAL ESTATE CENTRE INC. BROKERAGE-3
Book a Showing for this property
Please note that filling out this form you'll be registered and your phone number without the +1 part will be used as a password.
