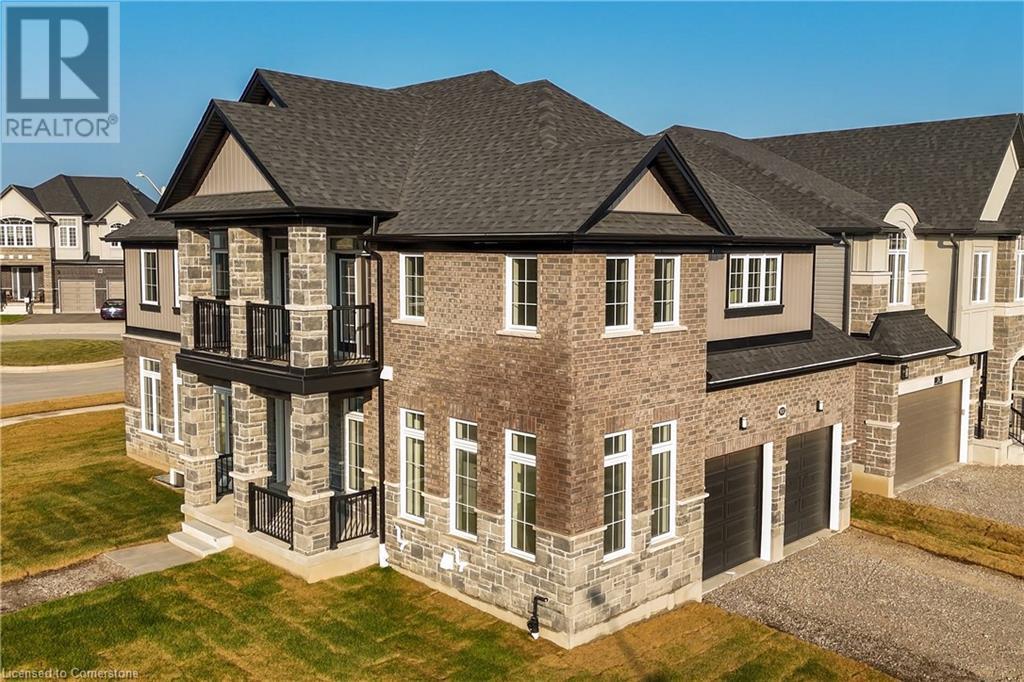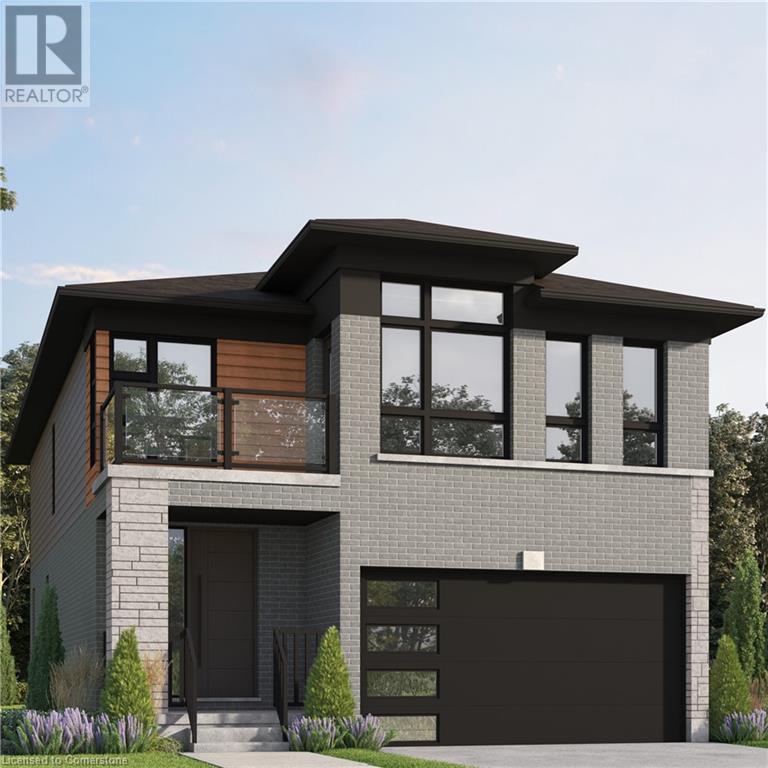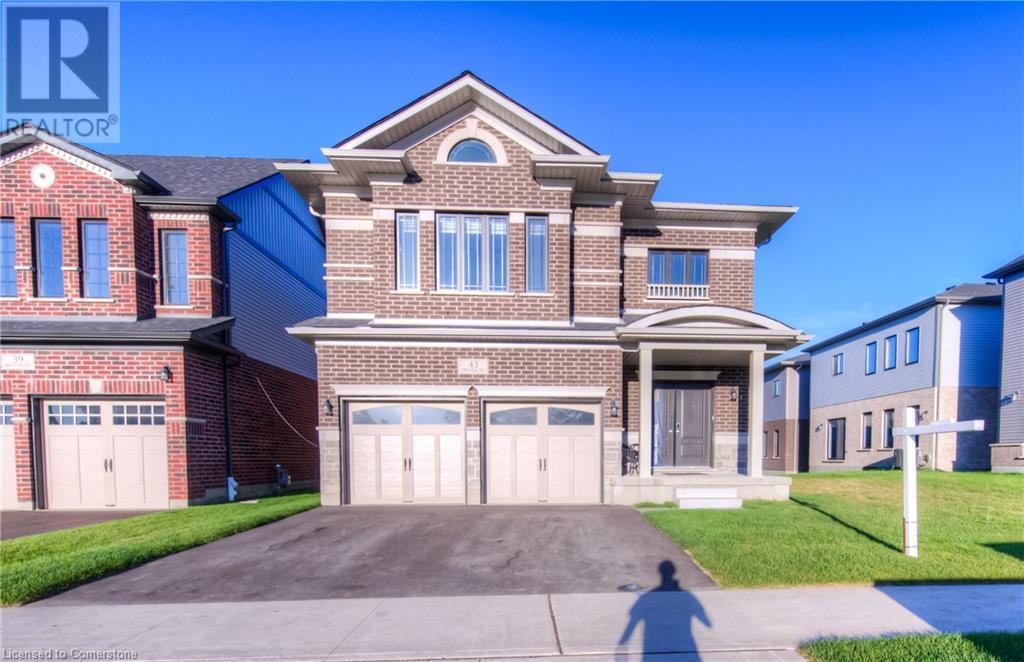Free account required
Unlock the full potential of your property search with a free account! Here's what you'll gain immediate access to:
- Exclusive Access to Every Listing
- Personalized Search Experience
- Favorite Properties at Your Fingertips
- Stay Ahead with Email Alerts





$1,259,000
48 ISAIAH Drive
Kitchener, Ontario, N2E0B2
MLS® Number: 40679656
Property description
Welcome to 48 Isaiah Drive in Kitchener a Legal Duplex, A haven of modern comfort and elegance nestled in the prestigious location of Williamsburg 5 (3+2)+bedroom+Den, 3.5-bathroom, 3-car garage Tandem, and with 2 Bed+Den with income potential home spanning 3029 (2,427+802) sq. ft. on a serene Greenbelt lot. Enjoy your expansive, professionally landscaped backyard, featuring a deck, pergola, patio, and natural gas fire pit—perfect for relaxation and entertaining. With a natural gas BBQ and a fully fenced yard, hosting gatherings is effortless. Inside, the main floor boasts a spacious foyer, hardwood floors, and a bright living room with a gas fireplace. The chef’s kitchen features new stainless steel appliances, quartz countertops, and a large movable island with a walkout to the backyard. A laundry area with garage access and smart Wi-Fi switches add convenience. Upstairs, you have 3 big bedroom, a primary bedroom with a luxurious ensuite, soaking tub, separate shower, and a walk-in closet and you find a another family room , could be 4th bedroom and could be home office. This home comes with lots of recent upgrades new flooring, new tiles 2'x4', all elfs and above all you will get an 2 bedroom +den finished basement with incomne potentail. This home is designed for comfort and entertaining and for the affordability as well as to enjoy of nature!
Building information
Type
House
Appliances
Central Vacuum, Dishwasher, Dryer, Refrigerator, Stove, Water softener, Washer, Hood Fan, Window Coverings, Garage door opener
Architectural Style
2 Level
Basement Development
Unfinished
Basement Type
Full (Unfinished)
Constructed Date
2011
Construction Style Attachment
Detached
Cooling Type
Central air conditioning
Exterior Finish
Brick, Concrete, Vinyl siding
Fireplace Present
Yes
FireplaceTotal
1
Fire Protection
Smoke Detectors, Security system
Fixture
Ceiling fans
Foundation Type
Poured Concrete
Half Bath Total
1
Heating Fuel
Natural gas
Heating Type
Forced air
Size Interior
3229 sqft
Stories Total
2
Utility Water
Municipal water
Land information
Access Type
Road access, Highway access, Highway Nearby
Amenities
Airport, Golf Nearby, Hospital, Park, Place of Worship, Ski area
Fence Type
Fence
Landscape Features
Landscaped
Sewer
Municipal sewage system
Size Depth
110 ft
Size Frontage
40 ft
Size Total
under 1/2 acre
Rooms
Main level
Living room
23'3'' x 13'1''
Kitchen
13'1'' x 11'7''
Dining room
9'6'' x 8'7''
Laundry room
7'4'' x 8'6''
2pc Bathroom
6'8'' x 5'0''
Basement
Bedroom
10'11'' x 11'0''
Bedroom
13'1'' x 11'5''
Kitchen
10'9'' x 11'5''
Living room/Dining room
10'4'' x 10'9''
Den
11'4'' x 8'5''
3pc Bathroom
Measurements not available
Second level
Primary Bedroom
17'1'' x 13'10''
Full bathroom
13'3'' x 14'8''
Bedroom
11'4'' x 15'10''
Bedroom
14'1'' x 13'5''
Family room
12'0'' x 17'4''
4pc Bathroom
8'1'' x 13'7''
Courtesy of RE/MAX Real Estate Centre Inc.
Book a Showing for this property
Please note that filling out this form you'll be registered and your phone number without the +1 part will be used as a password.









