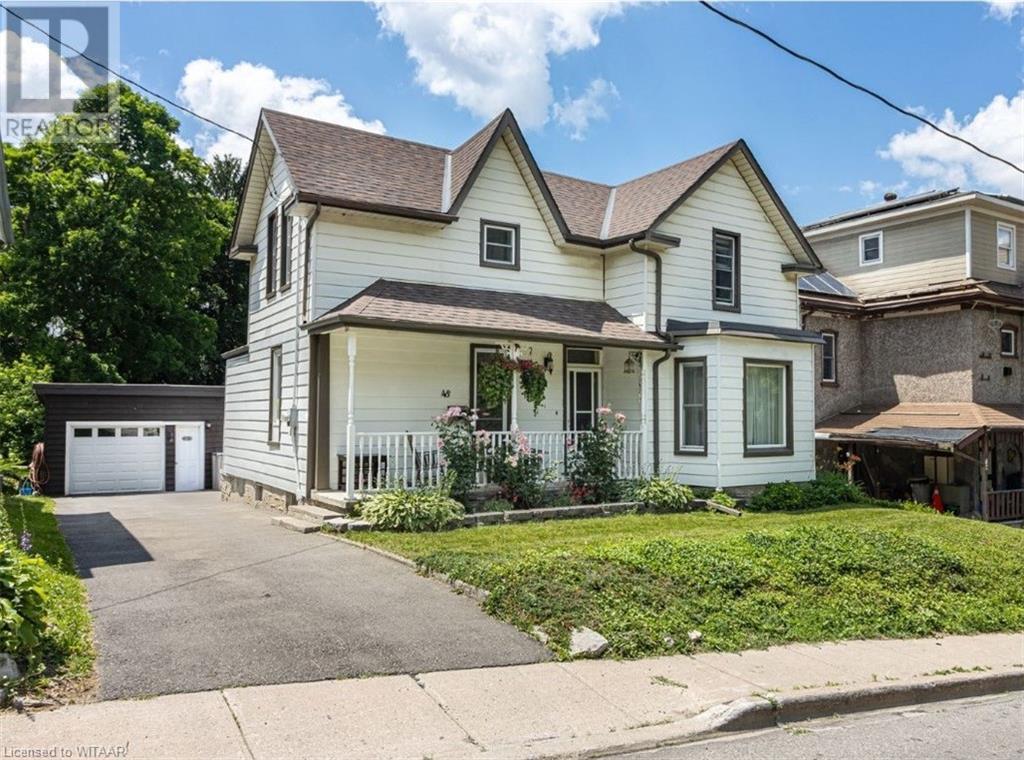Free account required
Unlock the full potential of your property search with a free account! Here's what you'll gain immediate access to:
- Exclusive Access to Every Listing
- Personalized Search Experience
- Favorite Properties at Your Fingertips
- Stay Ahead with Email Alerts





$799,900
50 HOLLY Trail
Puslinch, Ontario, N3C2V4
MLS® Number: 40677792
Property description
Pride of ownership is evident as soon as you enter this home! Completely renovated (See supplement with long list of updates!) Updates that are not just skin-deep! Including plumbing, insulation, windows, flooring (included heated tile floors in the kitchen & bathroom!) Roof, exterior siding/stone & facia soffits. Then the updates continue with new kitchen, counters, appliances, bathroom w/heater air tub. The list goes on.. But here you aren't buying just a renovated home, you are buying into a laid back lifestyle in the Puslinch Lake community, Boating access via annual pass at Mclintock's Ski school, You will love an evening in the hot tub enjoying the stars or enjoy a fire overlooking the lake from the extensively decked/landscaped front yard. This home will not disappoint!
Building information
Type
House
Appliances
Dishwasher, Dryer, Refrigerator, Stove, Water softener, Water purifier, Washer, Microwave Built-in, Hot Tub
Architectural Style
Bungalow
Basement Development
Unfinished
Basement Type
Partial (Unfinished)
Constructed Date
1935
Construction Style Attachment
Detached
Cooling Type
Central air conditioning
Exterior Finish
Stone, Vinyl siding
Fireplace Fuel
Wood
Fireplace Present
Yes
FireplaceTotal
1
Fireplace Type
Stove
Fire Protection
Smoke Detectors
Foundation Type
Block
Heating Fuel
Natural gas
Heating Type
Forced air, Stove
Size Interior
932 sqft
Stories Total
1
Utility Water
Drilled Well
Land information
Access Type
Water access, Highway access, Highway Nearby
Amenities
Golf Nearby
Sewer
Holding Tank
Size Depth
100 ft
Size Frontage
40 ft
Size Total
under 1/2 acre
Rooms
Main level
Living room
21'6'' x 12'9''
Kitchen/Dining room
15'6'' x 7'3''
Primary Bedroom
10'5'' x 8'4''
4pc Bathroom
Measurements not available
Bedroom
10'7'' x 8'4''
Laundry room
6'3'' x 3'2''
Living room
21'6'' x 12'9''
Kitchen/Dining room
15'6'' x 7'3''
Primary Bedroom
10'5'' x 8'4''
4pc Bathroom
Measurements not available
Bedroom
10'7'' x 8'4''
Laundry room
6'3'' x 3'2''
Courtesy of HOWIE SCHMIDT REALTY INC.
Book a Showing for this property
Please note that filling out this form you'll be registered and your phone number without the +1 part will be used as a password.







