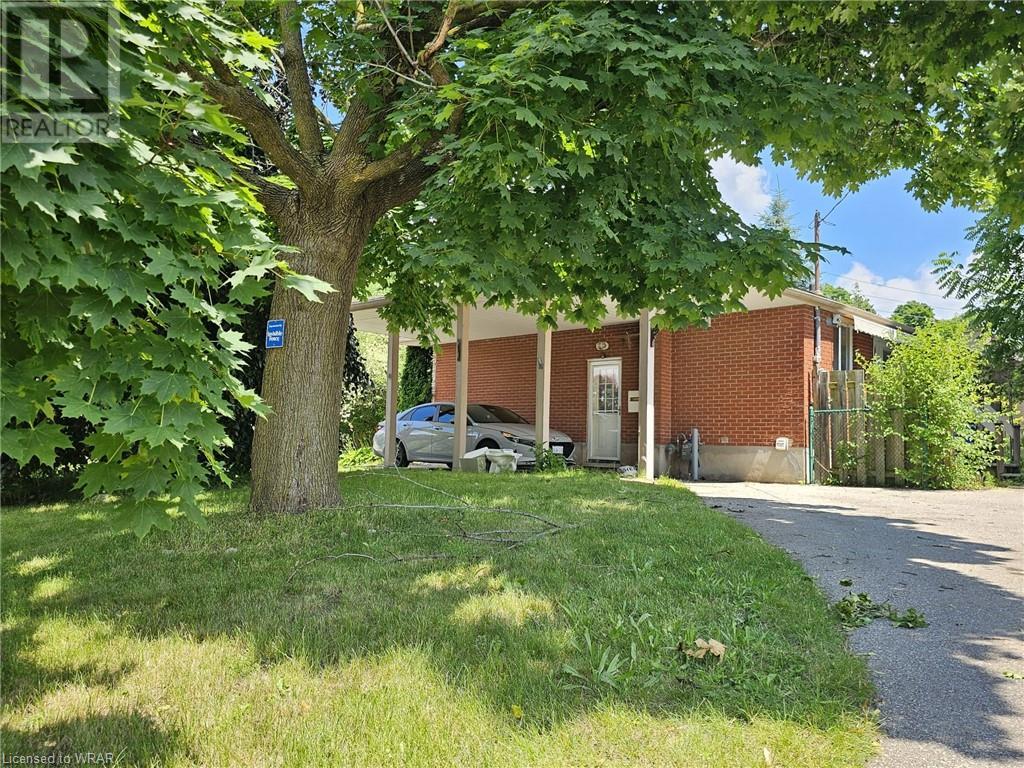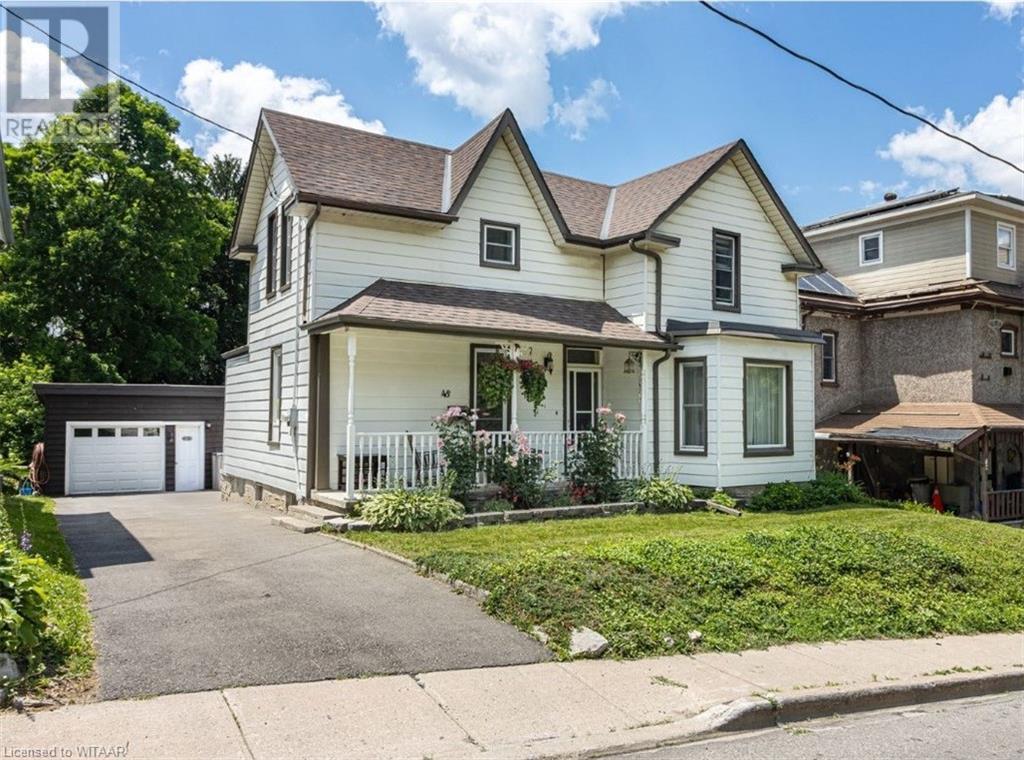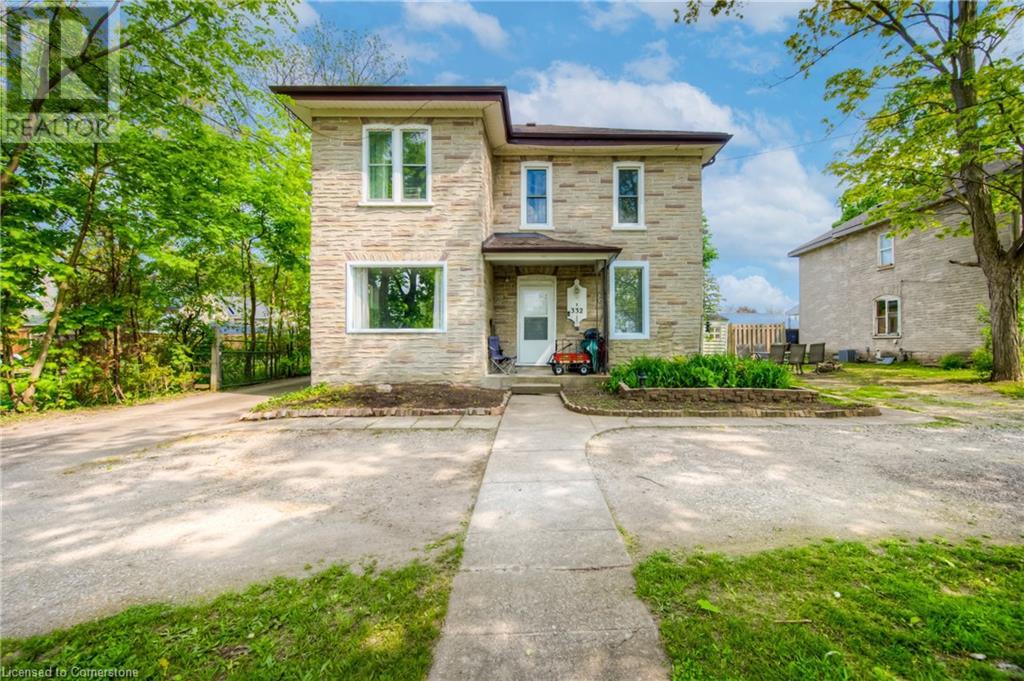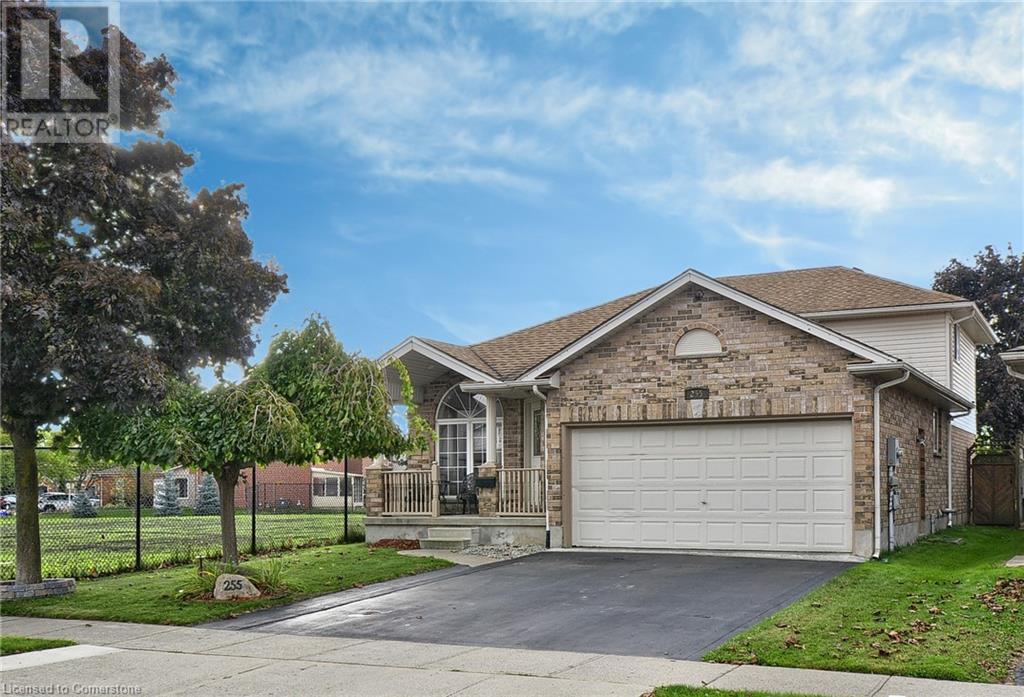Free account required
Unlock the full potential of your property search with a free account! Here's what you'll gain immediate access to:
- Exclusive Access to Every Listing
- Personalized Search Experience
- Favorite Properties at Your Fingertips
- Stay Ahead with Email Alerts





$774,900
115 MELRAN Drive
Cambridge, Ontario, N3C4C6
MLS® Number: 40674810
Property description
Rare find! Fantastic brick bungalow backs onto park in sought after area! Landscaped backyard with incredible inground pool! This lovely one owner 3 bedroom, 1.5 bath bungalow is ready for you to enjoy. The inviting living room is bright and cheerful with it's charming bay window and laminate flooring. Huge dining area connects the living room and kitchen. The kitchen with updated stainless steel dishwasher and stove has lots of room and can easily accommodate another table or more storage/counter space if you desire. On the main floor are 3 right sized bedrooms with plenty of sun from nice windows. The primary features a large full wall of closets. Partially finished basement with possible separate entry potential through side entrance offers an enormous rec room with gas fireplace, 2 pce bath, den and plenty more open space for your future ideas! Thoughtfully designed open layout throughout with large doorways, extra wide hallways, accessible main bathroom and exterior ramp make this home extra desirable to live comfortably for all for years to come (wheelchair friendly!). All this located in a desirable area close to amenities & hwy 401 access for commuters! Pool liner/furnace/AC all recently updated. If you're looking for a great bungalow at a reasonable price you've found it! Book your showing today.
Building information
Type
House
Appliances
Dishwasher, Dryer, Refrigerator, Stove, Water softener, Washer, Hood Fan, Window Coverings, Garage door opener
Architectural Style
Bungalow
Basement Development
Partially finished
Basement Type
Full (Partially finished)
Constructed Date
1996
Construction Style Attachment
Detached
Cooling Type
Central air conditioning
Exterior Finish
Brick Veneer
Fireplace Present
Yes
FireplaceTotal
1
Half Bath Total
1
Heating Fuel
Natural gas
Heating Type
Forced air
Size Interior
2002 sqft
Stories Total
1
Utility Water
Municipal water
Land information
Access Type
Highway access
Amenities
Park, Playground
Fence Type
Fence
Sewer
Municipal sewage system
Size Depth
124 ft
Size Frontage
39 ft
Size Total
under 1/2 acre
Rooms
Main level
Living room
16'2'' x 10'4''
Dining room
9'6'' x 14'7''
Kitchen
9'6'' x 10'8''
Primary Bedroom
14'3'' x 10'2''
Bedroom
9'4'' x 13'10''
Bedroom
8'8'' x 9'11''
3pc Bathroom
Measurements not available
Basement
Recreation room
20'6'' x 23'11''
Den
8'11'' x 13'10''
2pc Bathroom
Measurements not available
Courtesy of RE/MAX Real Estate Centre Inc Brokerage
Book a Showing for this property
Please note that filling out this form you'll be registered and your phone number without the +1 part will be used as a password.









