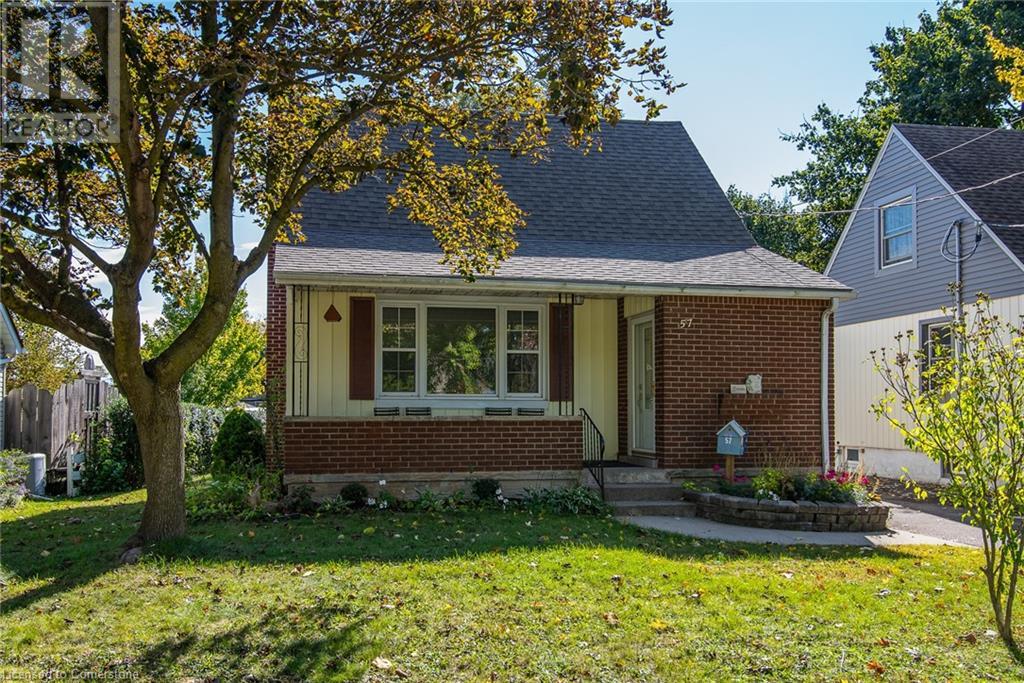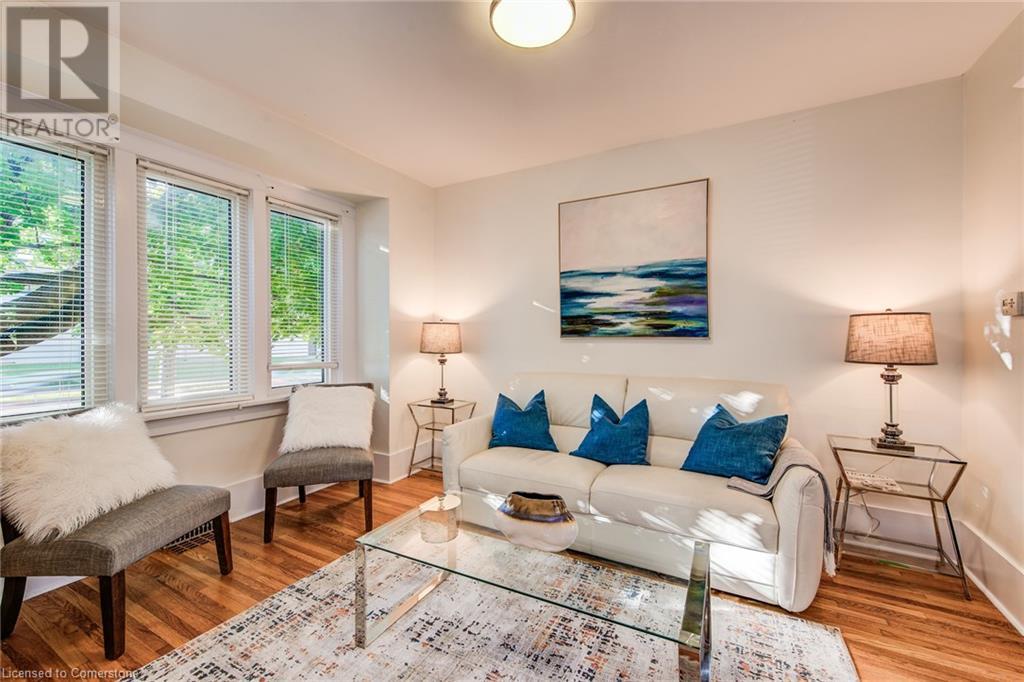Free account required
Unlock the full potential of your property search with a free account! Here's what you'll gain immediate access to:
- Exclusive Access to Every Listing
- Personalized Search Experience
- Favorite Properties at Your Fingertips
- Stay Ahead with Email Alerts





$599,900
5 KENNEDY Avenue
Kitchener, Ontario, N2G2Z9
MLS® Number: 40677691
Property description
Fantastic Starter home or Investor Opportunity! Your new home is here and just in time for Christmas! Great location on a quiet tree lined street and close to everything: just minutes to LRT, Farmers Market , shopping and Victoria Park. Beautifully bright and open concept main level includes an impressive kitchen with huge island, quartz counter, abundance of cabinetry including a huge lazy susan, upgraded hardware. elegant lighting and a cozy window seat with storage below. Stainless appliances include Gas Stove and brand new fridge and dishwasher. The rear Bonus Room (door sealed currently) makes a great pantry, office or future mud room. Side door provides easy access to kitchen and stairs to basement. Ample parking for at least 3 cars. Upper level with two nice bedrooms and updated bath. Extra Bonus is the oversized detached garage with hydro, park a car or use it as a workshop! Updates include all new electrical, some newer windows, updated main bath and Roof shingles 2015. Please note: Some photos have been virtually staged.
Building information
Type
House
Appliances
Dishwasher, Refrigerator, Washer, Gas stove(s), Window Coverings, Garage door opener
Basement Development
Unfinished
Basement Type
Full (Unfinished)
Constructed Date
1945
Construction Style Attachment
Detached
Cooling Type
Central air conditioning
Exterior Finish
Brick
Fire Protection
None
Heating Fuel
Natural gas
Heating Type
Forced air
Size Interior
1035 sqft
Stories Total
1.5
Utility Water
Municipal water
Land information
Access Type
Road access, Highway access, Rail access
Amenities
Hospital, Park, Public Transit, Schools, Shopping
Fence Type
Partially fenced
Sewer
Municipal sewage system
Size Depth
93 ft
Size Frontage
40 ft
Size Total
under 1/2 acre
Rooms
Main level
Living room
15'0'' x 11'0''
Kitchen
18'5'' x 11'6''
Basement
Laundry room
17'7'' x 10'4''
Utility room
13'6'' x 10'5''
Second level
Primary Bedroom
12'3'' x 10'8''
Bedroom
10'9'' x 11'4''
4pc Bathroom
Measurements not available
Courtesy of COLDWELL BANKER PETER BENNINGER REALTY
Book a Showing for this property
Please note that filling out this form you'll be registered and your phone number without the +1 part will be used as a password.









