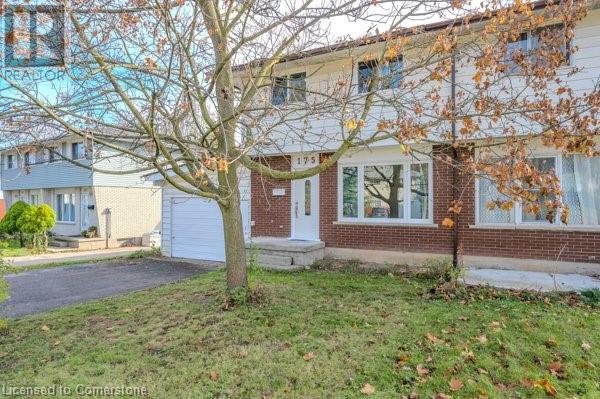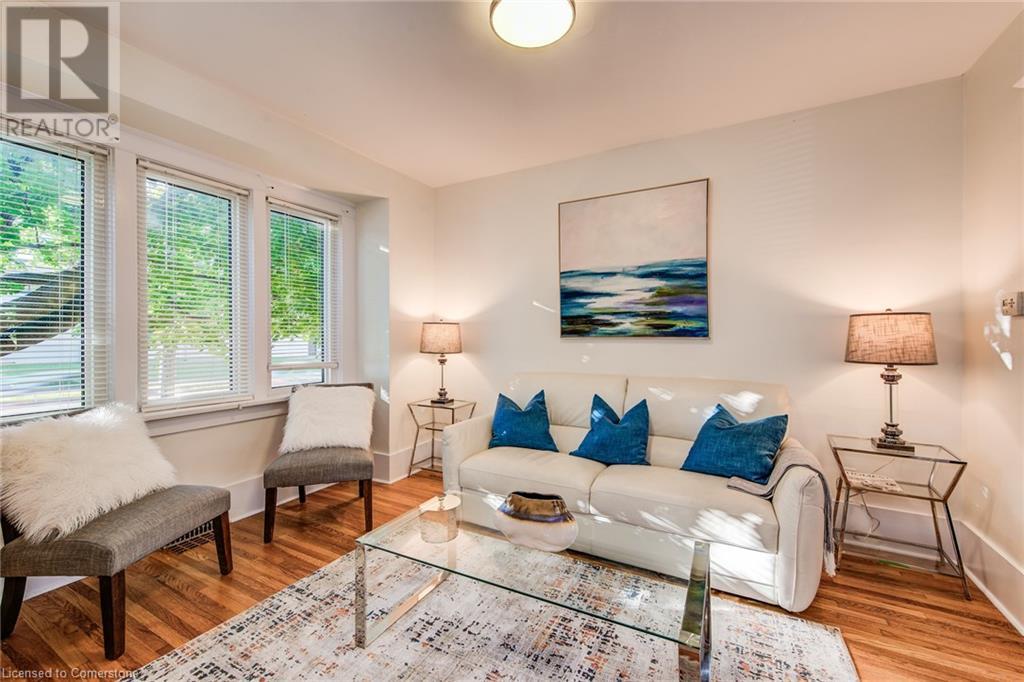Free account required
Unlock the full potential of your property search with a free account! Here's what you'll gain immediate access to:
- Exclusive Access to Every Listing
- Personalized Search Experience
- Favorite Properties at Your Fingertips
- Stay Ahead with Email Alerts





$599,900
175 CEDARBRAE Avenue
Waterloo, Ontario, N2L4S1
MLS® Number: 40676408
Property description
Great opportunity for first time home buyers or investors. This beautifully updated semi-detached home is MOVE-IN READY! The bright main floor features a spacious living room, an eat-in kitchen with quartz countertops and double sinks. Direct access to the oversized garage with extra width, length, and height. The second floor offers 3 sizable bedrooms and a 4pc bathroom. The finished basement has a good sized rec-room that can be used as a 4th bedroom or exercise room, there is also a 2nd 4pc bathroom and a laundry room plus some storage space. The spacious fully fenced backyard features a sizable patio for summer activities. Eavestroughs (2024), Newly painted in most of the rooms (2024). Windows (2019). Kitchen Cabinets (2018). Basement Bathroom (2022). Within walking distance to Cedarbrae Public School, Albert McCormick Community Centre and public transit. A short drive to both Universities, Conestoga Mall, HWY 85, St. Jacobs Farmer's Market and so much more.
Building information
Type
House
Appliances
Dryer, Refrigerator, Stove, Washer
Architectural Style
2 Level
Basement Development
Finished
Basement Type
Full (Finished)
Constructed Date
1969
Construction Style Attachment
Semi-detached
Cooling Type
None
Exterior Finish
Brick, Vinyl siding
Foundation Type
Poured Concrete
Heating Type
Baseboard heaters, Hot water radiator heat
Size Interior
1629 sqft
Stories Total
2
Utility Water
Municipal water
Land information
Amenities
Park, Public Transit, Schools, Shopping
Fence Type
Fence
Sewer
Municipal sewage system
Size Depth
112 ft
Size Frontage
40 ft
Size Total
under 1/2 acre
Rooms
Main level
Dining room
11'6'' x 7'6''
Living room
14'7'' x 13'0''
Kitchen
10'5'' x 11'6''
Basement
Bedroom
12'9'' x 10'5''
4pc Bathroom
7'9'' x 7'4''
Laundry room
9'2'' x 5'11''
Utility room
9'2'' x 4'0''
Second level
Bedroom
9'5'' x 9'1''
Bedroom
13'0'' x 9'0''
Primary Bedroom
11'7'' x 11'1''
4pc Bathroom
1'11'' x 6'10''
Courtesy of Royal LePage Peaceland Realty
Book a Showing for this property
Please note that filling out this form you'll be registered and your phone number without the +1 part will be used as a password.







