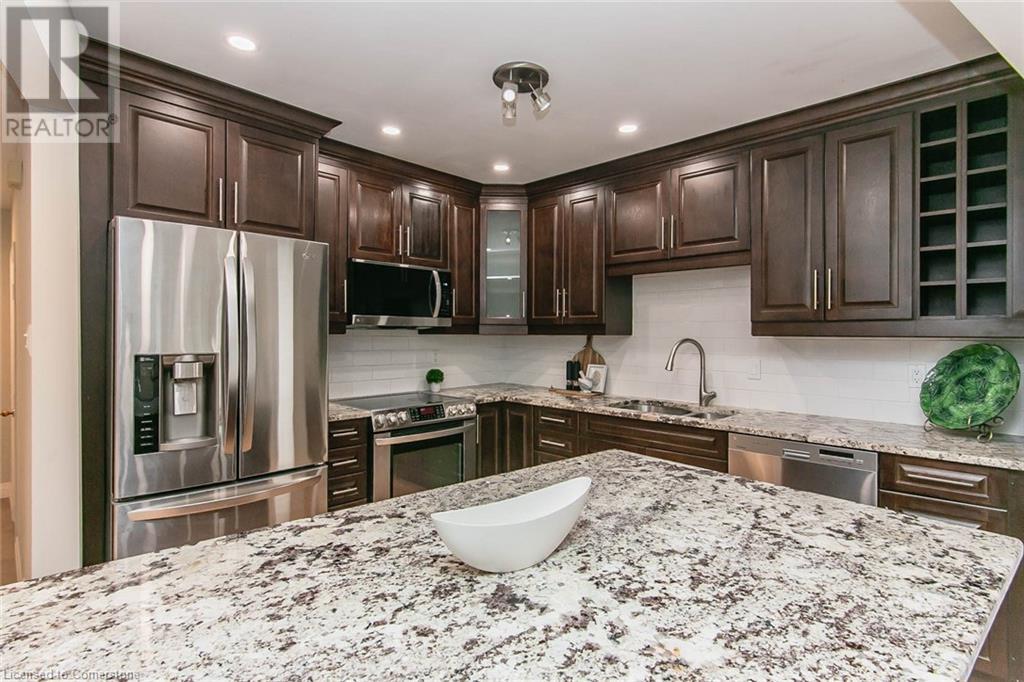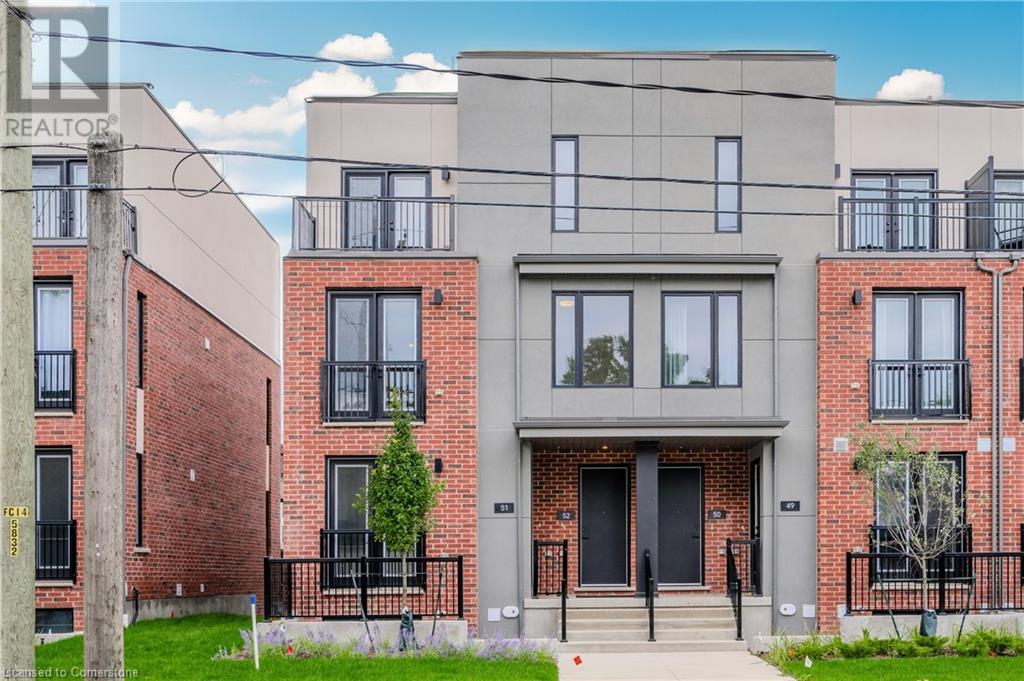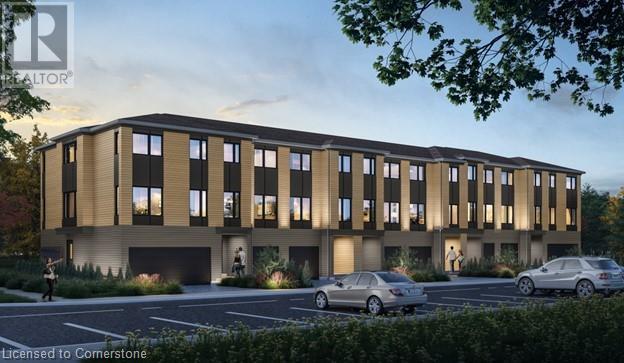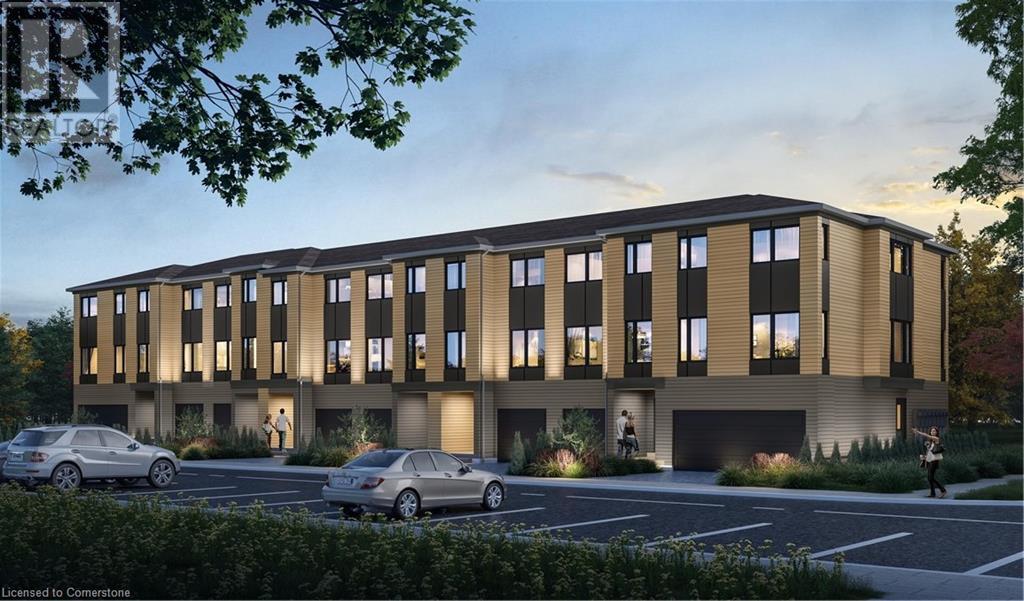Free account required
Unlock the full potential of your property search with a free account! Here's what you'll gain immediate access to:
- Exclusive Access to Every Listing
- Personalized Search Experience
- Favorite Properties at Your Fingertips
- Stay Ahead with Email Alerts





$825,000
461 COLUMBIA Street W Unit# 33
Waterloo, Ontario, N2T2P5
MLS® Number: 40676338
Property description
END UNIT BUNGALOW TOWNHOME located in The Village on Clair Creek offers over 3000 square feet of finished living space with 2+1 bedrooms, 3 bathrooms, and 2-car garage. Hardwood flooring in the living room and dining room. Eat-in kitchen with walkout to composite deck. Spacious primary suite with three closets and 4-pc ensuite. Main floor laundry facilities. The finished basement has a recreation room with gas fireplace, third bedroom, full bathroom, and plenty of storage in the utility room. Included in the low condo fees ($311/month) is snow removal and lawn maintenance. Great location with easy access to shopping, dining, public transit, quick drive to Laurel Creek Conservation, YMCA, library, shops at The Boardwalk, Costco, St. Jacobs market. Lots of visitor parking nearby.
Building information
Type
Row / Townhouse
Appliances
Central Vacuum, Dishwasher, Dryer, Refrigerator, Stove, Water softener, Washer, Microwave Built-in, Window Coverings
Architectural Style
Bungalow
Basement Development
Finished
Basement Type
Full (Finished)
Constructed Date
2004
Construction Style Attachment
Attached
Cooling Type
Central air conditioning
Exterior Finish
Brick, Vinyl siding
Fireplace Present
Yes
FireplaceTotal
2
Foundation Type
Poured Concrete
Heating Fuel
Natural gas
Heating Type
Forced air
Size Interior
3047 sqft
Stories Total
1
Utility Water
Municipal water
Land information
Amenities
Golf Nearby, Hospital, Park, Place of Worship, Public Transit, Shopping
Landscape Features
Lawn sprinkler
Sewer
Municipal sewage system
Size Total
Unknown
Rooms
Main level
Living room
18'9'' x 12'1''
Dining room
11'1'' x 12'7''
Kitchen
10'7'' x 11'7''
Dinette
8'9'' x 10'7''
Primary Bedroom
19'4'' x 14'1''
Full bathroom
Measurements not available
Bedroom
11'9'' x 13'1''
4pc Bathroom
Measurements not available
Basement
Recreation room
31'1'' x 12'0''
Bedroom
18'5'' x 13'5''
4pc Bathroom
Measurements not available
Storage
Measurements not available
Cold room
Measurements not available
Courtesy of RE/MAX Twin City Realty Inc.
Book a Showing for this property
Please note that filling out this form you'll be registered and your phone number without the +1 part will be used as a password.








