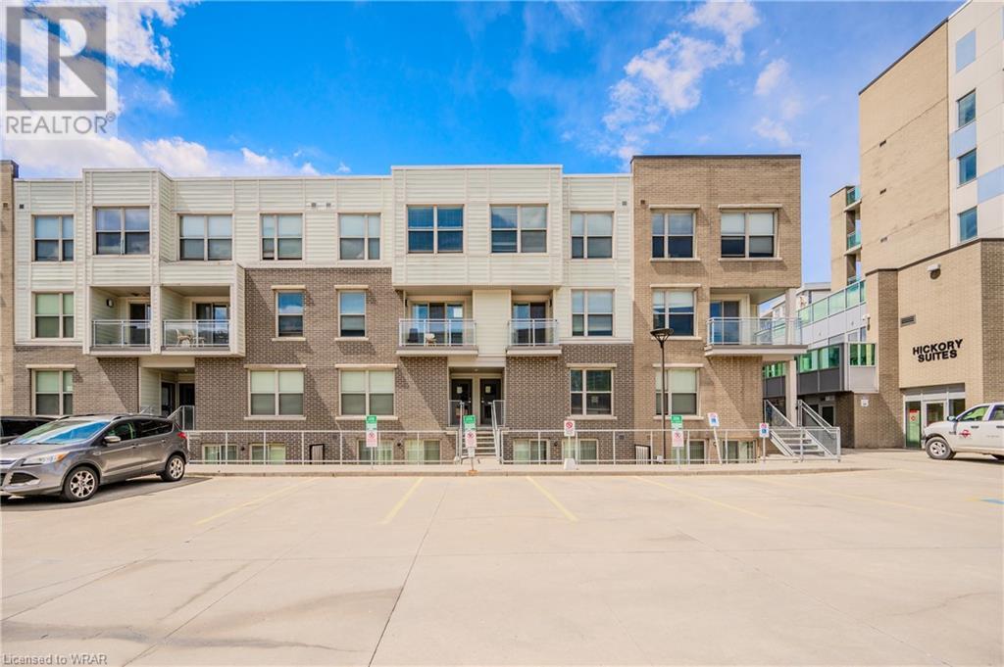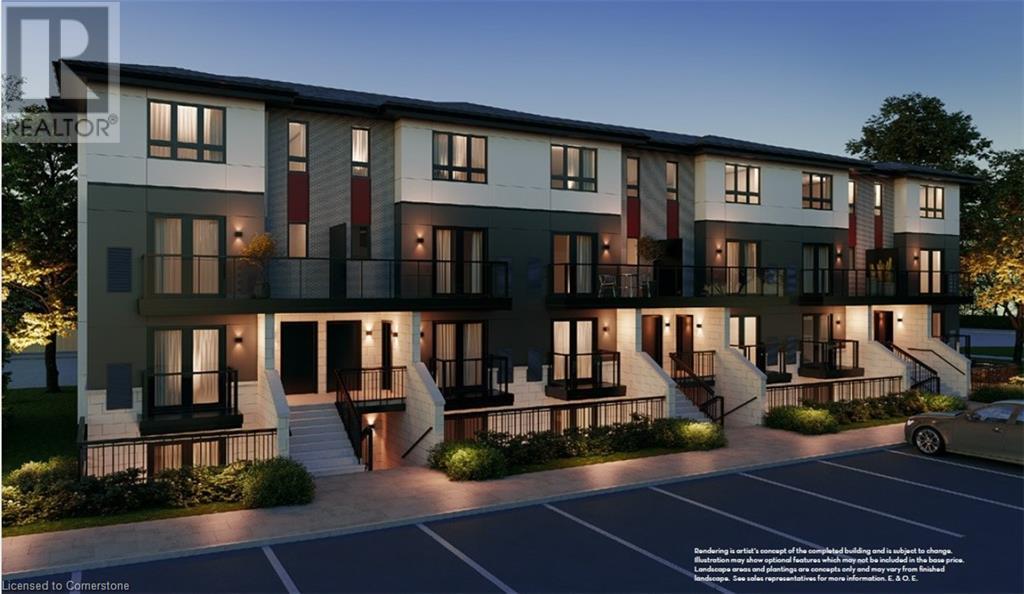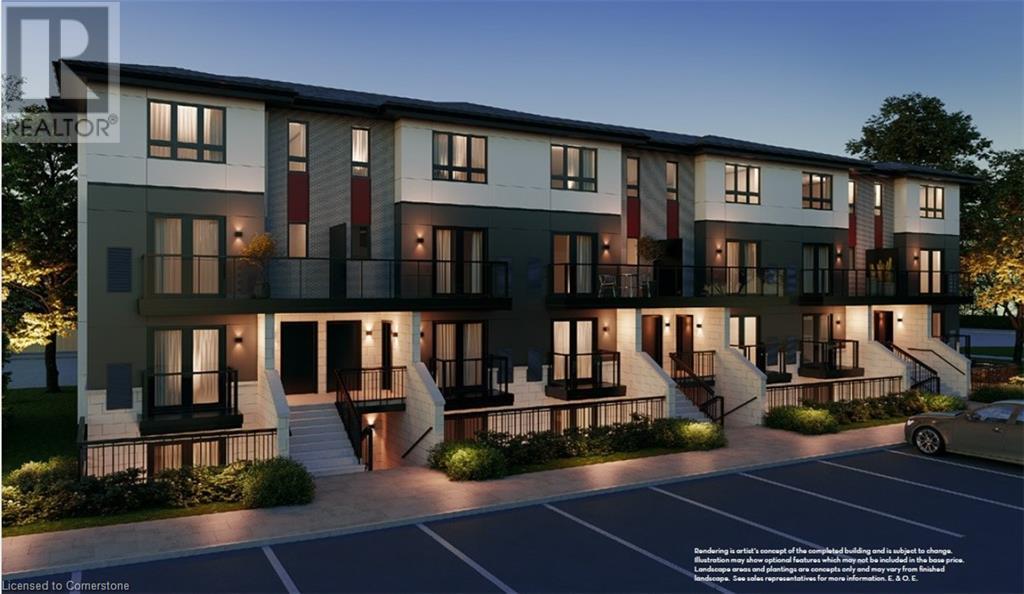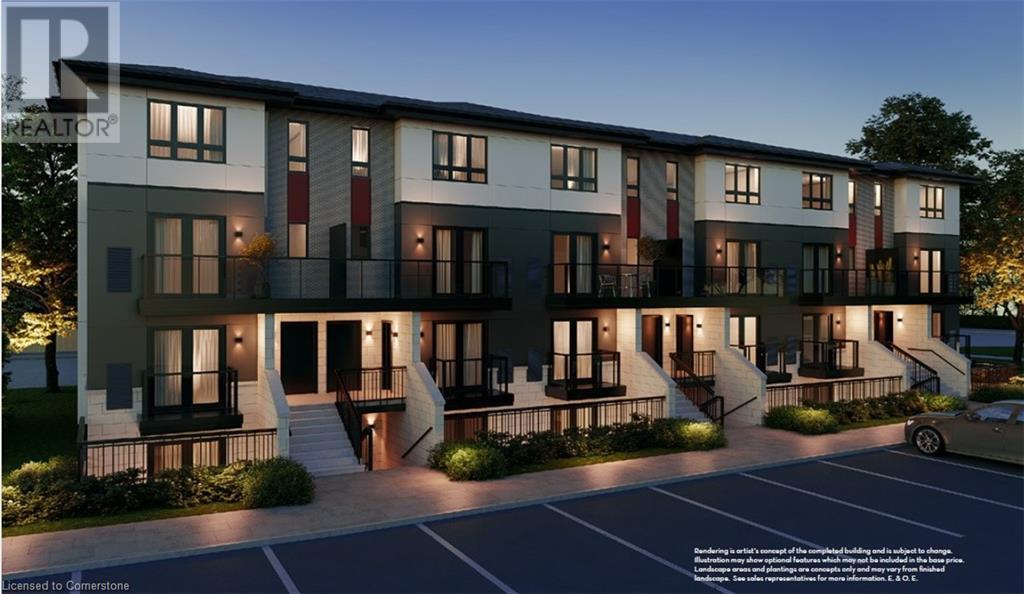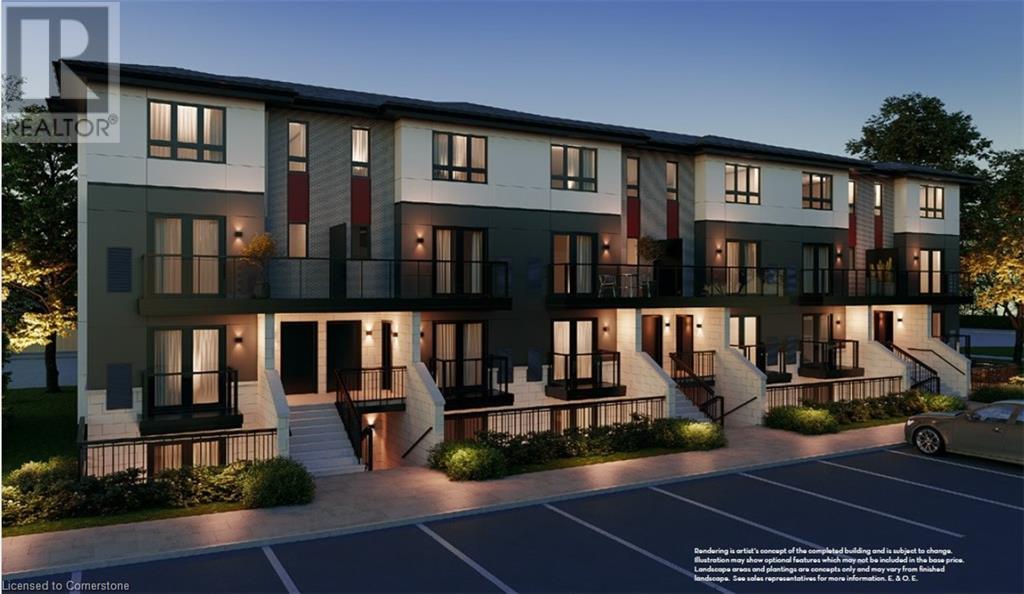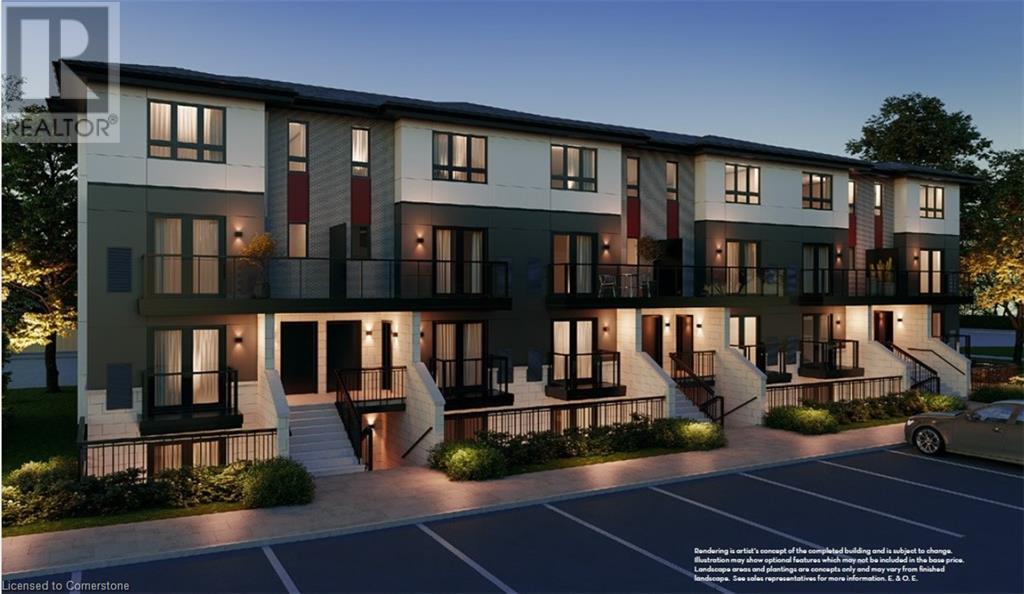Free account required
Unlock the full potential of your property search with a free account! Here's what you'll gain immediate access to:
- Exclusive Access to Every Listing
- Personalized Search Experience
- Favorite Properties at Your Fingertips
- Stay Ahead with Email Alerts





$799,900
707 BRANDENBURG Boulevard
Waterloo, Ontario, N2T2V4
MLS® Number: 40666311
Property description
Prepare to fall in love with this spectacular townhome in one of Waterloo’s most desirable communities! With 3 bedrooms, a fantastic chef’s kitchen, a fully finished basement, and double car garage, this home has everything you’ve been looking for! The impressive main level boasts large bright windows, hardwood floors, new high-end kitchen, dining room, bathroom, and a patio door walkout to the private yard with deck and gazebo. Upstairs, there are 3 spacious bedrooms, including the oversize primary with walk-in closet, and a large 4pc bath. The basement is fully finished with a family room, plenty of storage, and laundry. There is even a built in queen size murphy bed for holiday guests. The double car garage is heated, insulated, and comfortably fits two cars, or a workshop, or even a golf simulator! Many recent updates including the furnace, A/C, kitchen, lighting, paint, and more! Great location with some of the best schools in the region. Call your realtor today to book a private showing before it’s gone! TREB X9508649
Building information
Type
Row / Townhouse
Appliances
Dishwasher, Dryer, Refrigerator, Stove, Water softener, Washer, Microwave Built-in
Architectural Style
2 Level
Basement Development
Finished
Basement Type
Full (Finished)
Constructed Date
1999
Construction Style Attachment
Attached
Exterior Finish
Brick, Vinyl siding
Fire Protection
Monitored Alarm, Security system
Foundation Type
Poured Concrete
Half Bath Total
1
Heating Fuel
Natural gas
Heating Type
Forced air
Size Interior
1939 sqft
Stories Total
2
Utility Water
Municipal water
Land information
Access Type
Road access
Amenities
Park, Playground, Public Transit, Schools
Sewer
Municipal sewage system
Size Depth
111 ft
Size Frontage
22 ft
Size Total
under 1/2 acre
Rooms
Main level
Living room
17'4'' x 17'6''
Kitchen
12'1'' x 14'3''
Dining room
8'8'' x 14'3''
2pc Bathroom
Measurements not available
Basement
Family room
18'1'' x 19'11''
Laundry room
Measurements not available
Second level
Primary Bedroom
15'2'' x 11'6''
4pc Bathroom
9'4'' x 5'0''
Bedroom
9'4'' x 14'6''
Bedroom
11'0'' x 10'0''
Courtesy of RE/MAX SOLID GOLD REALTY (II) LTD.
Book a Showing for this property
Please note that filling out this form you'll be registered and your phone number without the +1 part will be used as a password.
