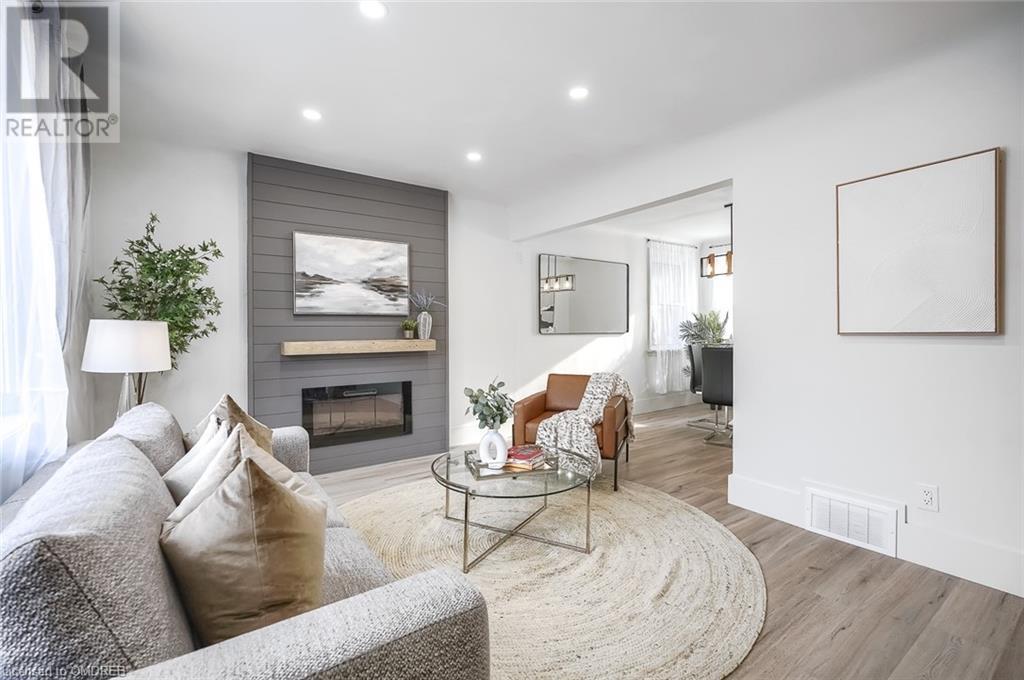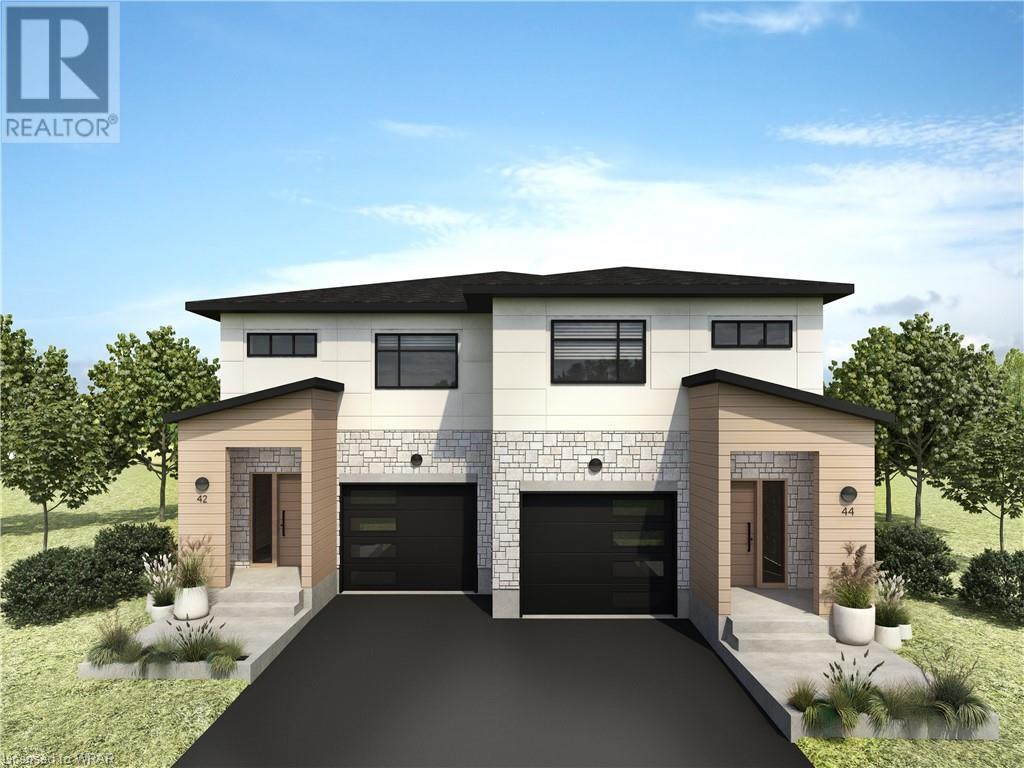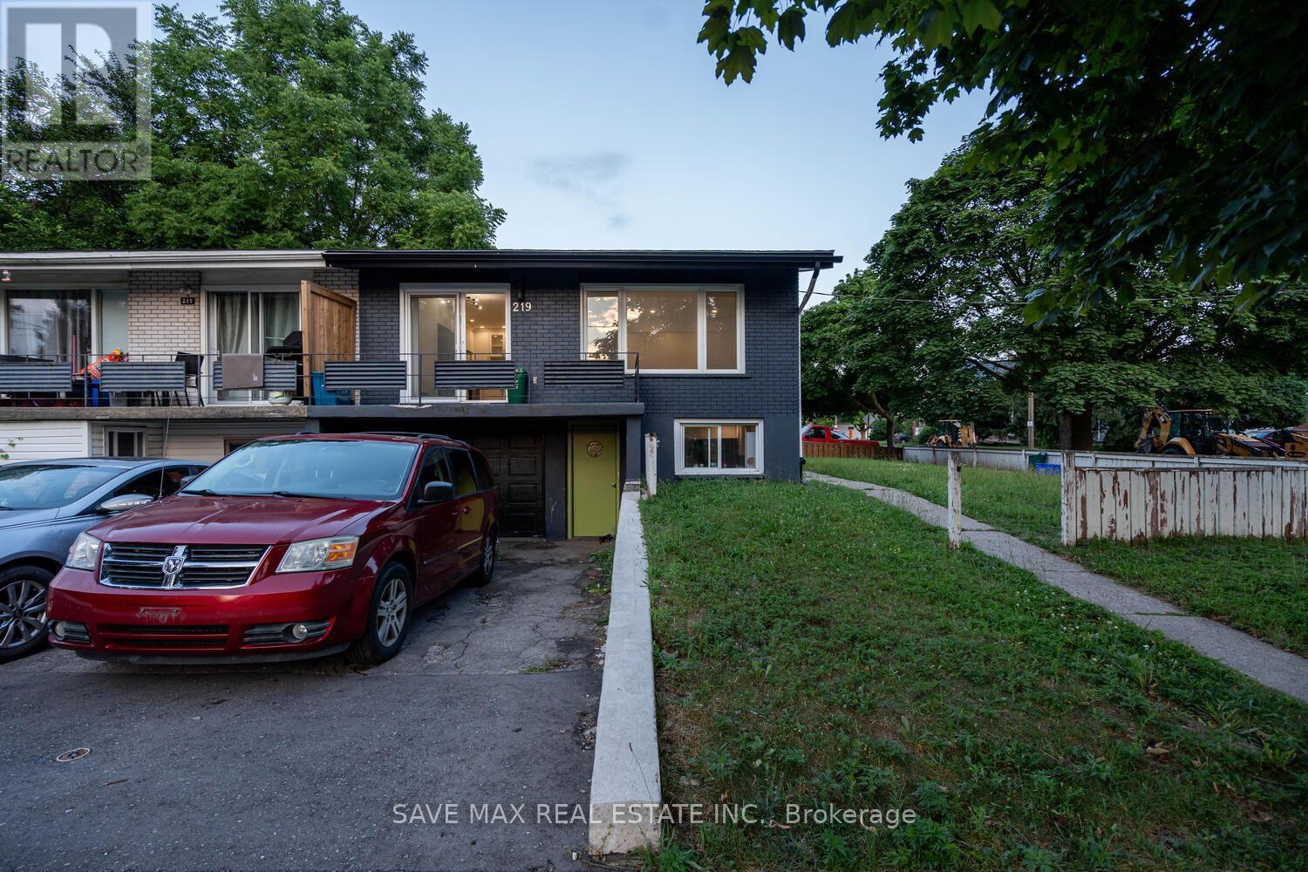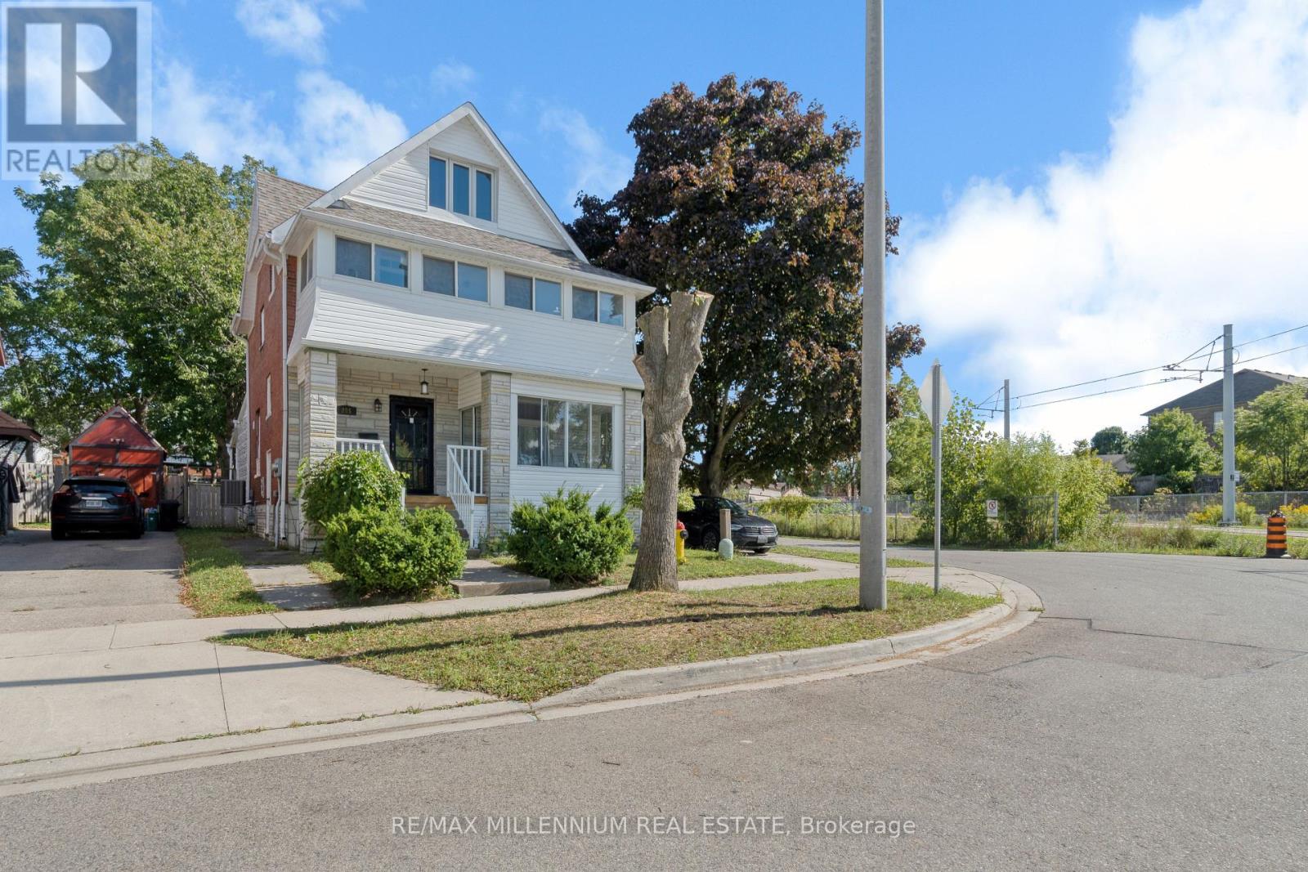Free account required
Unlock the full potential of your property search with a free account! Here's what you'll gain immediate access to:
- Exclusive Access to Every Listing
- Personalized Search Experience
- Favorite Properties at Your Fingertips
- Stay Ahead with Email Alerts





$699,900
393 WEBER Street E
Kitchener, Ontario, N2H1G4
MLS® Number: 40671802
Property description
Welcome to 393 Weber St. E! This family home features 3+1 bed, 3 full bath, 2 full kitchens *LEGAL DUPLEX* —Renovated top to bottom on a deep lot in a prime Kitchener location - tons of space for your future garden suite. This bright, airy brick home features an open-concept main floor with a brand-new kitchen, full bath, fireplace, and separate laundry. Upstairs, find three bedrooms, including a primary suite with an ensuite bath. The legal basement apartment offers rental income potential, featuring a bedroom, full kitchen, and its own laundry. With a total potential income of $4,800+/month, this property is a strong investment opportunity. Enjoy a spacious backyard with an enclosed above-ground pool, a full-size garage, and parking for four cars. Just a short walk to Downtown Kitchener, the Farmers Market, parks, and local restaurants and shopping. Plus, it’s conveniently located near an LRT stop, providing easy access to Uptown Waterloo, Fairview Mall, Conestoga Mall, Wilfrid Laurier University, and the University of Waterloo. Perfect for families seeking convenience, space, and income potential!
Building information
Type
House
Appliances
Central Vacuum, Dishwasher, Dryer, Refrigerator, Stove, Washer, Hood Fan
Basement Development
Finished
Basement Type
Full (Finished)
Construction Style Attachment
Detached
Cooling Type
Central air conditioning
Exterior Finish
Brick Veneer, Vinyl siding
Heating Fuel
Natural gas
Heating Type
Forced air
Size Interior
2201 sqft
Stories Total
1.5
Utility Water
Municipal water
Land information
Access Type
Road access
Amenities
Hospital, Park, Public Transit
Sewer
Municipal sewage system
Size Depth
120 ft
Size Frontage
45 ft
Size Total
under 1/2 acre
Rooms
Main level
Kitchen
12'3'' x 10'3''
Living room
14'5'' x 22'8''
3pc Bathroom
6'8'' x 5'5''
Basement
Other
24'6'' x 22'8''
3pc Bathroom
6'8'' x 5'5''
Kitchen
1'0'' x 1'0''
Bedroom
1'0'' x 1'0''
Second level
Bedroom
15'4'' x 9'1''
Bedroom
7'5'' x 10'2''
Bedroom
7'5'' x 10'2''
4pc Bathroom
6'8'' x 5'5''
Courtesy of Search Realty Corp.
Book a Showing for this property
Please note that filling out this form you'll be registered and your phone number without the +1 part will be used as a password.









