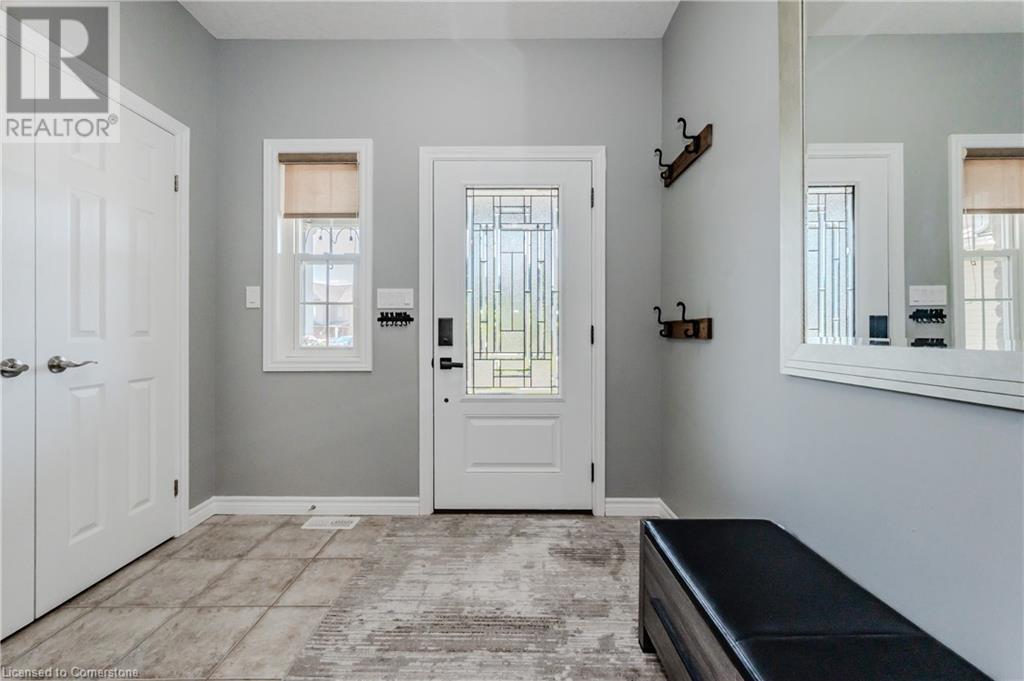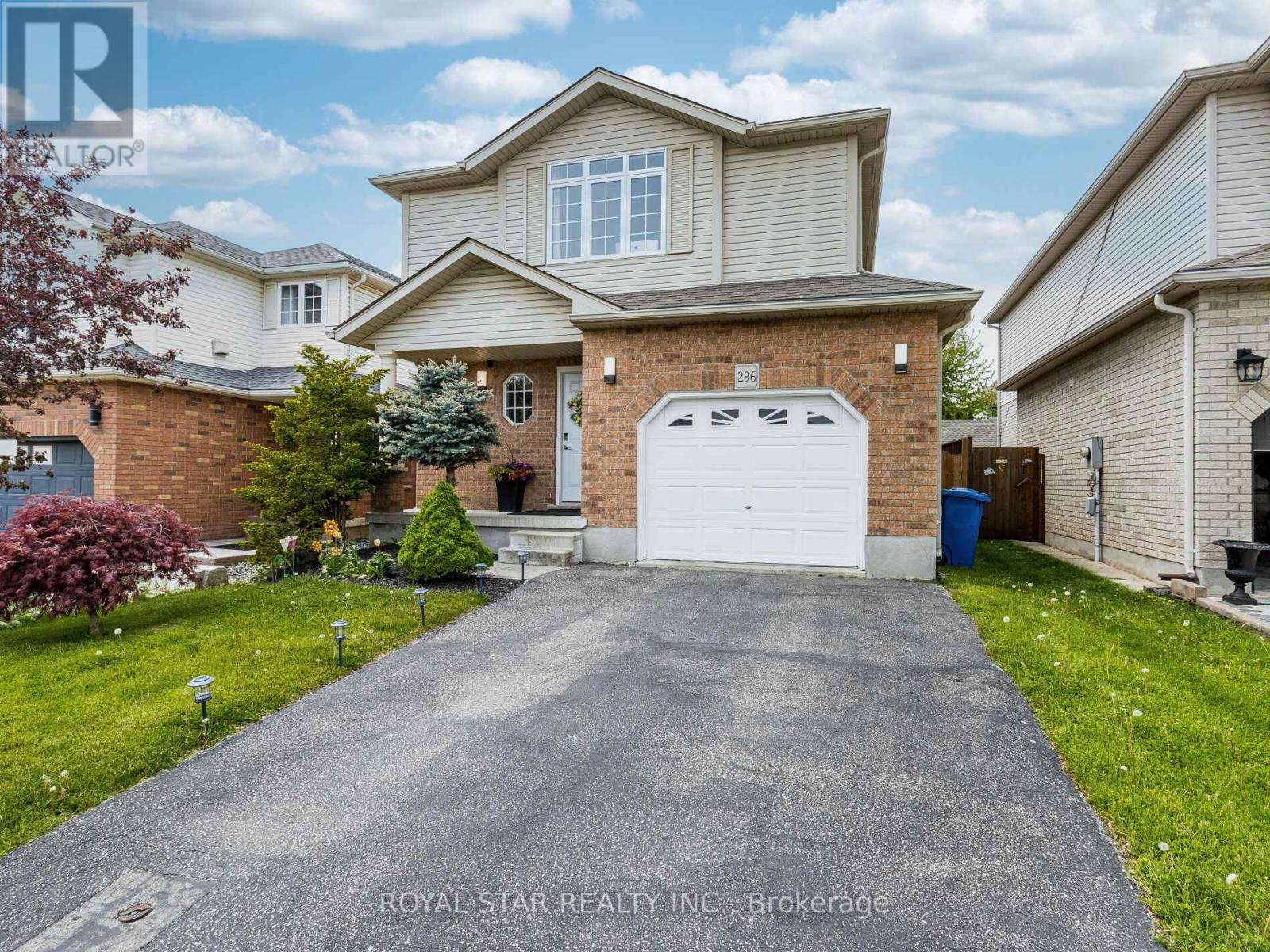Free account required
Unlock the full potential of your property search with a free account! Here's what you'll gain immediate access to:
- Exclusive Access to Every Listing
- Personalized Search Experience
- Favorite Properties at Your Fingertips
- Stay Ahead with Email Alerts





$999,000
298 TAGGE Crescent
Kitchener, Ontario, N2K3R7
MLS® Number: 40669396
Property description
This beautifully appointed family home is ready to welcome you! As you approach, you'll be greeted by a spacious 5-car driveway and a cozy front porch. Inside, the bright main floor boasts 9-foot ceilings, convenient laundry, and a stunning kitchen that opens into the dining area and living room. Step outside to your landscaped, oversized, fully fenced yard, complete with an interlock patio and fire pit-ideal for outdoor gatherings. Upstairs, you'll find a generous sun filled family room, a large primary bedroom with double walk-in closets and a luxurious 5-piece ensuite, along with two additional spacious bedrooms and another full bath. Featuring a fully finished basement with a separate entrance from the garage, it's perfect for multigenerational living or extra family space. Nestled on a large pie-shaped lot on a quiet crescent, you'll enjoy easy access to highways, parks, and most amenities. Don't miss this opportunity to make this versatile and inviting home yours!
Building information
Type
House
Appliances
Dishwasher, Dryer, Refrigerator, Water softener, Washer, Microwave Built-in
Architectural Style
2 Level
Basement Development
Finished
Basement Type
Full (Finished)
Construction Style Attachment
Detached
Cooling Type
Central air conditioning
Exterior Finish
Brick, Vinyl siding
Foundation Type
Poured Concrete
Half Bath Total
1
Heating Fuel
Natural gas
Heating Type
Forced air
Size Interior
3271 sqft
Stories Total
2
Utility Water
Municipal water
Land information
Access Type
Highway access
Amenities
Park, Playground, Schools, Shopping
Fence Type
Fence
Sewer
Municipal sewage system
Size Frontage
29 ft
Size Total
under 1/2 acre
Rooms
Main level
Foyer
8'6'' x 5'10''
Kitchen
12'10'' x 14'4''
Dining room
11'2'' x 9'8''
2pc Bathroom
Measurements not available
Laundry room
5'2'' x 10'5''
Living room
19'4'' x 13'4''
Basement
4pc Bathroom
Measurements not available
Other
10'1'' x 15'9''
Den
12'1'' x 12'10''
Recreation room
17'7'' x 20'4''
Utility room
9'8'' x 12'4''
Second level
Family room
16'0'' x 16'6''
Primary Bedroom
15'5'' x 13'4''
Bedroom
11'6'' x 16'4''
Bedroom
13'11'' x 10'11''
Full bathroom
10'0'' x 10'10''
4pc Bathroom
6'7'' x 8'2''
Courtesy of RE/MAX TWIN CITY REALTY INC.
Book a Showing for this property
Please note that filling out this form you'll be registered and your phone number without the +1 part will be used as a password.









