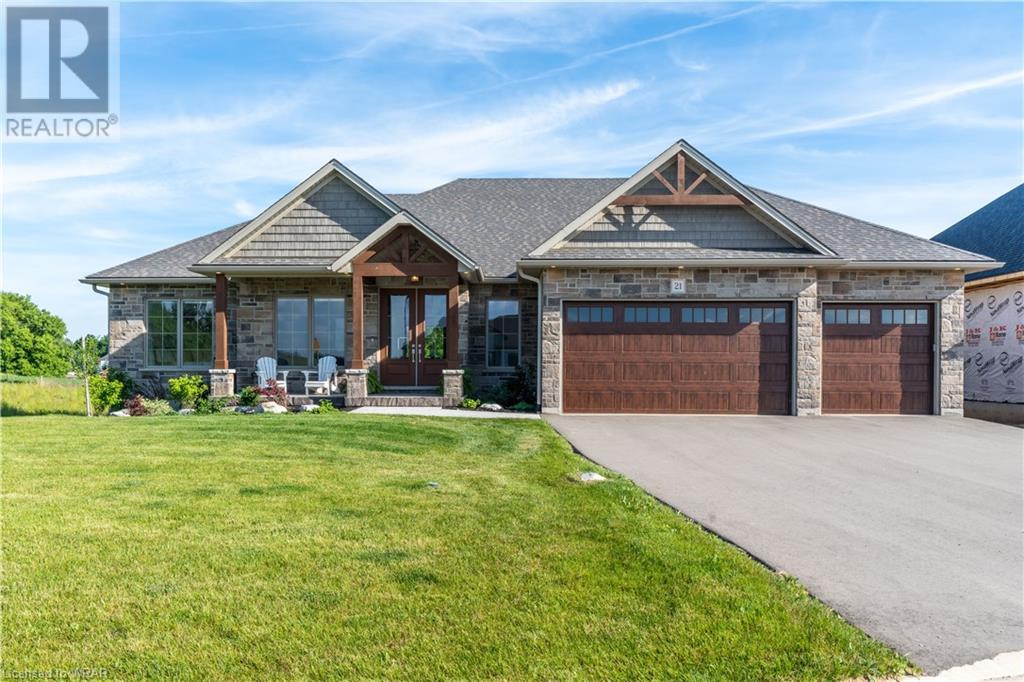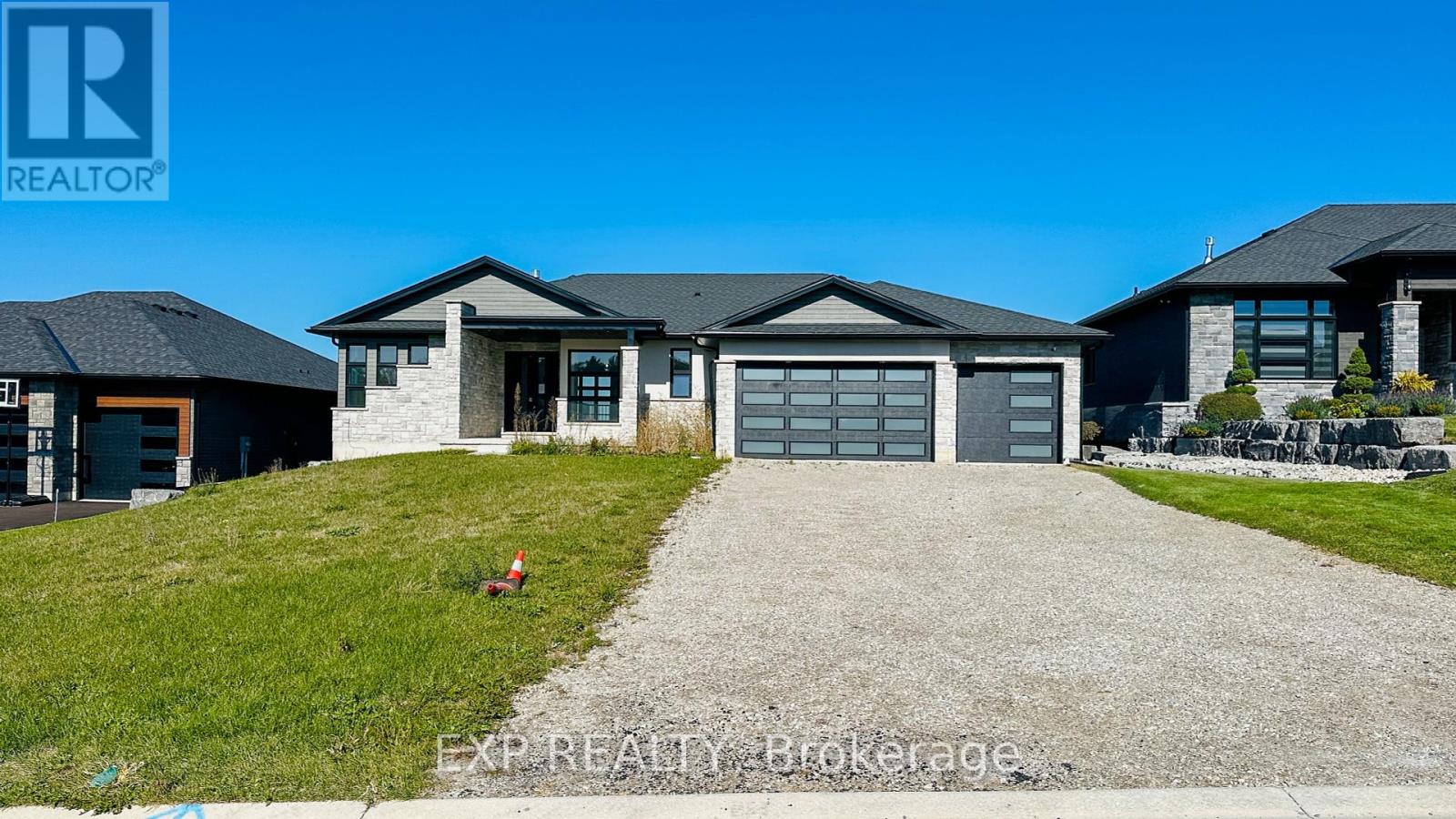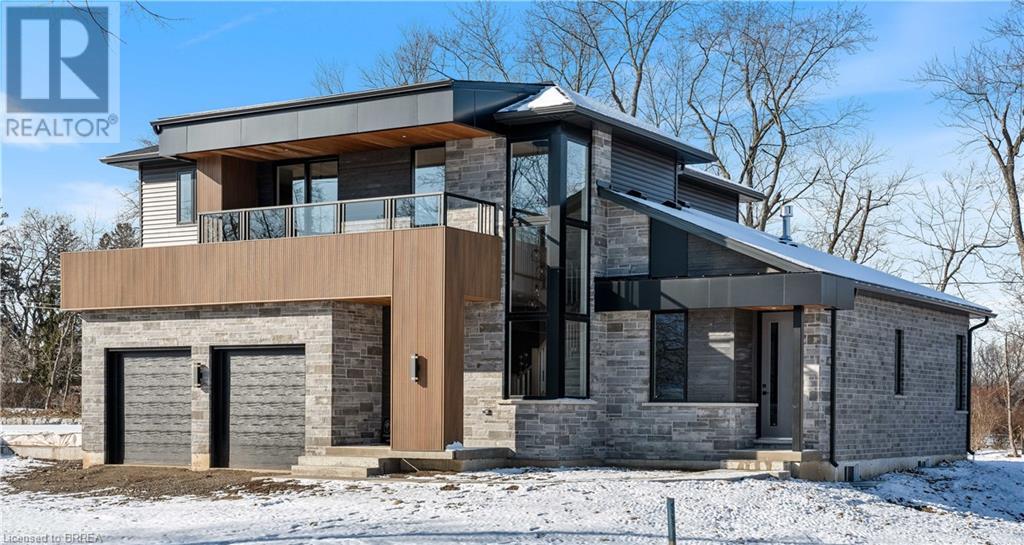Free account required
Unlock the full potential of your property search with a free account! Here's what you'll gain immediate access to:
- Exclusive Access to Every Listing
- Personalized Search Experience
- Favorite Properties at Your Fingertips
- Stay Ahead with Email Alerts





$1,662,650
12 HUDSON Drive
Brantford, Ontario, N3T0V6
MLS® Number: 40668314
Property description
Welcome to 12 Hudson Drive, an exceptional custom-built home in Brantford offering over 4,000 sq ft of luxurious living space with top-to-bottom professional upgrades. This stunning property features 3 spacious bedrooms on the main floor, including a primary suite with a large walk-in closet and 5-piece ensuite, thoughtfully situated away from the other bedrooms for privacy. The upgraded kitchen boasts built-in oven and microwave, and elegant engineered hardwood floors throughout. The walk-out basement, with 75% of the work completed, offers an in-law suite, 3 additional bedrooms, and ample living space. Enjoy a covered deck with scenic views, a 3-car garage, and driveway parking for 6 cars. Conveniently located near schools, Brant Park, shopping, and easy access to Hwy 403, this home is perfect for families seeking a blend of comfort and style.
Building information
Type
House
Appliances
Dishwasher, Microwave, Water softener
Basement Development
Partially finished
Basement Type
Full (Partially finished)
Constructed Date
2022
Construction Style Attachment
Detached
Cooling Type
Central air conditioning
Exterior Finish
Brick, Vinyl siding
Foundation Type
Poured Concrete
Half Bath Total
1
Heating Fuel
Natural gas
Heating Type
Forced air
Size Interior
2003 sqft
Stories Total
1
Utility Water
Municipal water
Land information
Amenities
Hospital, Park, Place of Worship, Public Transit, Schools
Sewer
Municipal sewage system
Size Frontage
74 ft
Size Total
under 1/2 acre
Rooms
Main level
Great room
15'11'' x 17'3''
Dining room
13'6'' x 12'2''
Kitchen
11'2'' x 15'10''
Primary Bedroom
13'4'' x 19'9''
Bedroom
11'1'' x 9'11''
Foyer
12'4'' x 11'4''
Laundry room
8'4'' x 15'7''
5pc Bathroom
Measurements not available
4pc Bathroom
Measurements not available
3pc Bathroom
Measurements not available
Bedroom
16'11'' x 15'7''
Basement
Bedroom
10'10'' x 10'2''
Bedroom
12'0'' x 21'10''
Den
20'2'' x 14'10''
Family room
16'9'' x 21'3''
2pc Bathroom
Measurements not available
Bedroom
13'3'' x 12'2''
Courtesy of EXP REALTY
Book a Showing for this property
Please note that filling out this form you'll be registered and your phone number without the +1 part will be used as a password.




