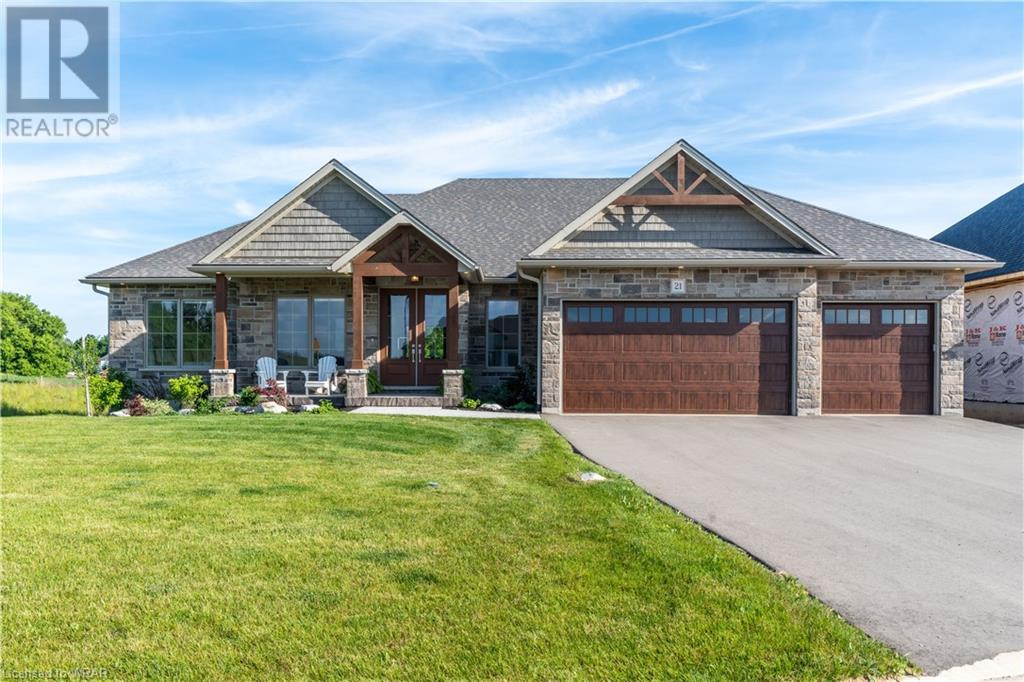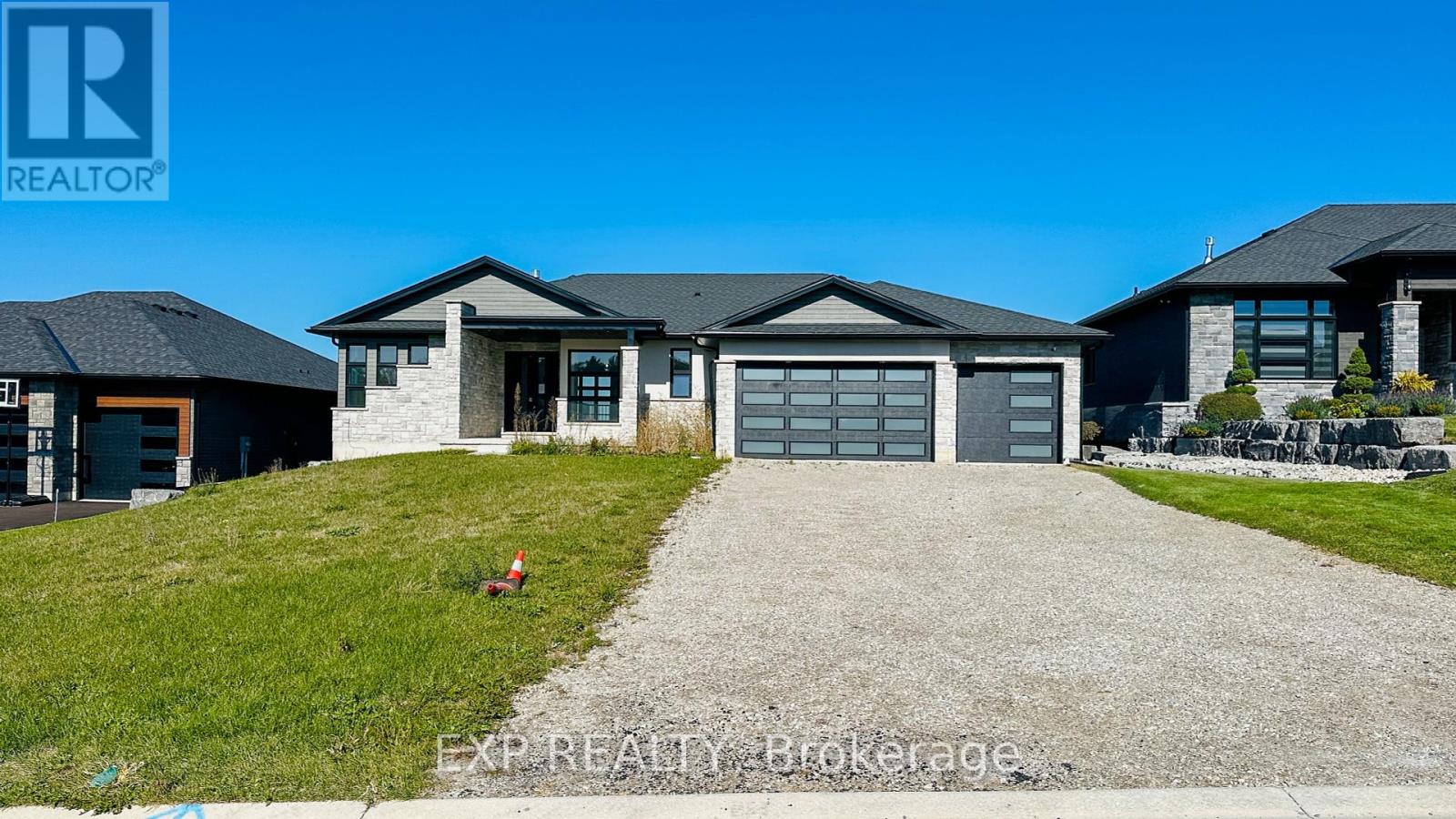Free account required
Unlock the full potential of your property search with a free account! Here's what you'll gain immediate access to:
- Exclusive Access to Every Listing
- Personalized Search Experience
- Favorite Properties at Your Fingertips
- Stay Ahead with Email Alerts





$1,899,900
15 HUDSON Drive
Brantford, Ontario, N3T0V6
MLS® Number: 40606214
Property description
15 Hudson Drive, Brantford offers pure executive living with over 5100sqft of custom living space, 256ft lot, and a bungalow walkout that is located in Brantford's prime Oakhill neighborhood. The attention to detail and open concept design highlights the homes luxurious style with all it has to offer. 5 large bedrooms, 3.5 bathrooms inclusive of a 5 piece primary ensuite, open concept kitchen design with 10ft island, 12ft coffered ceiling great room with stone/board and batten fireplace, a workout room, office, additional den, oversized dining room with a hearth and fireplace, mudroom/laundry/pantry combination, and a 3 car garage with access to the lower level. Potential in-law suite capability with access to lower level. Storage, storage, storage. Walkout from the kitchen to the covered patio, or walkout from the lower level to the lower patio and the huge backyard. With Brantford expanding so quickly, properties like these are few and far between. This home is the complete package. Please see YouTube for a virtual tour.
Building information
Type
House
Appliances
Dishwasher, Dryer, Refrigerator, Stove, Water softener, Washer, Microwave Built-in, Hood Fan, Window Coverings, Garage door opener
Architectural Style
Bungalow
Basement Development
Finished
Basement Type
Full (Finished)
Construction Style Attachment
Detached
Cooling Type
Central air conditioning
Exterior Finish
Brick, Concrete, Stone, Shingles
Foundation Type
Poured Concrete
Half Bath Total
1
Heating Type
Forced air
Size Interior
5100 sqft
Stories Total
1
Utility Water
Municipal water
Land information
Amenities
Airport, Park, Playground, Schools
Sewer
Septic System
Size Depth
257 ft
Size Frontage
75 ft
Size Total
under 1/2 acre
Rooms
Main level
Primary Bedroom
14'0'' x 18'4''
Full bathroom
9'0'' x 8'9''
Bedroom
14'6'' x 11'6''
4pc Bathroom
10'8'' x 5'10''
Bedroom
14'6'' x 11'0''
Foyer
8'5'' x 14'9''
2pc Bathroom
5'6'' x 6'11''
Living room
21'6'' x 21'4''
Kitchen
12'7'' x 18'0''
Dining room
22'3'' x 14'2''
Office
11'9'' x 15'2''
Laundry room
9'1'' x 14'3''
Mud room
7'2'' x 12'0''
Lower level
Bedroom
21'7'' x 18'0''
Exercise room
18'0'' x 20'5''
Bedroom
18'0'' x 15'2''
4pc Bathroom
8'1'' x 8'0''
Den
15'8'' x 12'6''
Recreation room
21'1'' x 25'3''
Storage
43'1'' x 18'11''
Courtesy of PEAK REALTY LTD.
Book a Showing for this property
Please note that filling out this form you'll be registered and your phone number without the +1 part will be used as a password.






