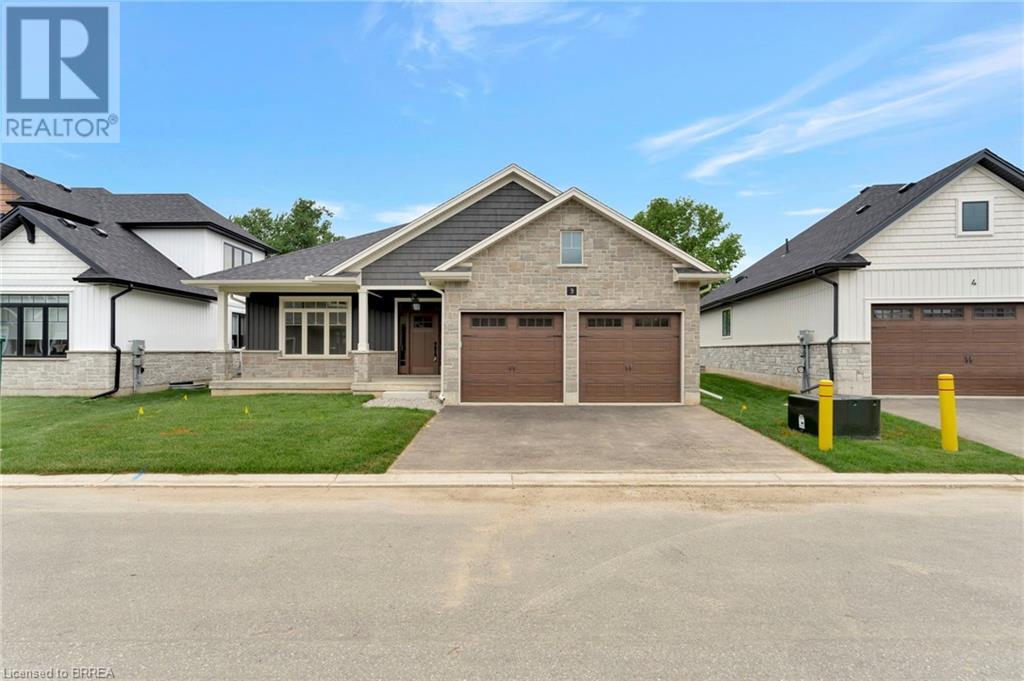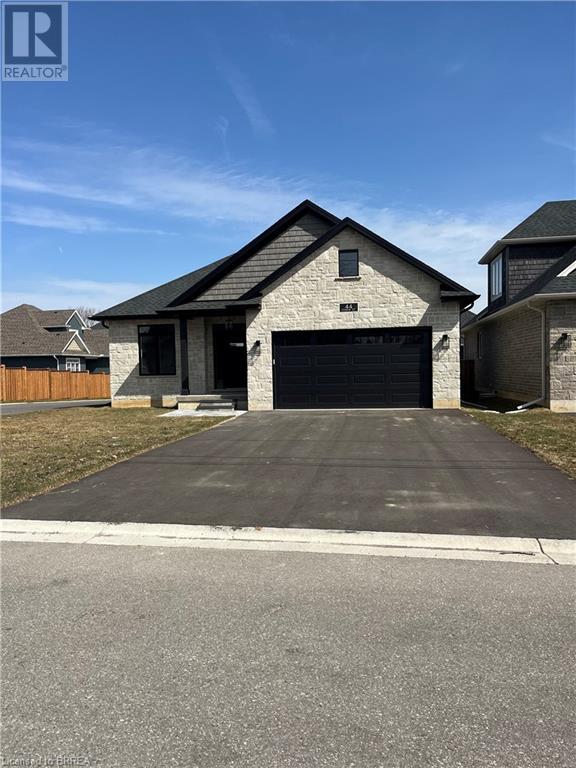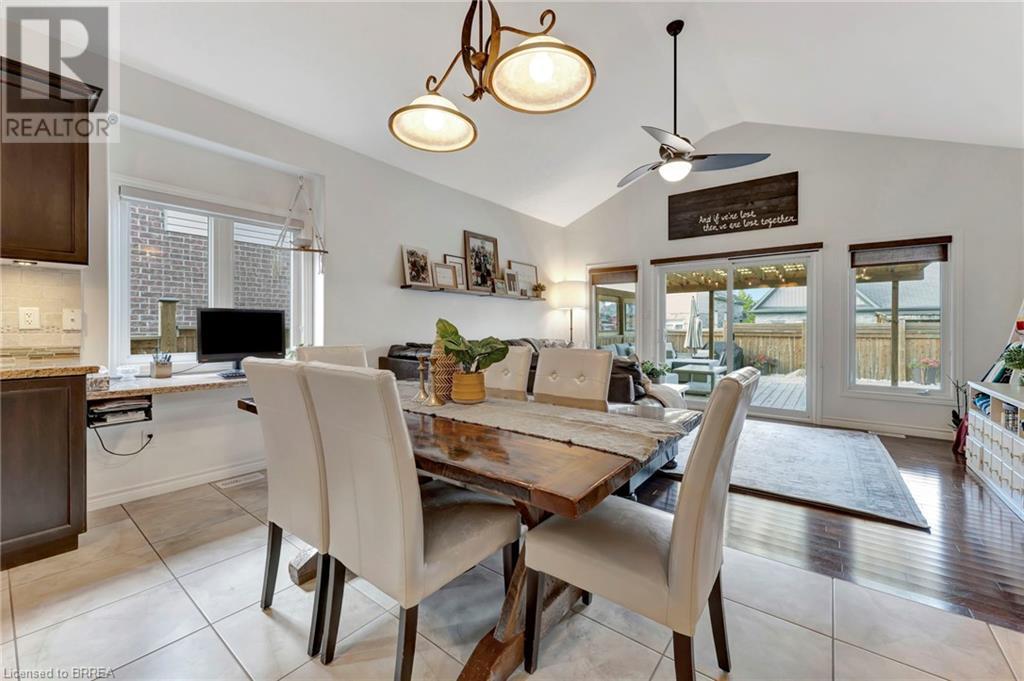Free account required
Unlock the full potential of your property search with a free account! Here's what you'll gain immediate access to:
- Exclusive Access to Every Listing
- Personalized Search Experience
- Favorite Properties at Your Fingertips
- Stay Ahead with Email Alerts





$1,125,000
102 OAK Avenue
Paris, Ontario, N3L0J6
MLS® Number: 40668236
Property description
Located in the desirable North Paris area, this future 5-bedroom, 3 full bathroom, 2-story home is designed for modern living. Set to be built, the main floor will feature an open-concept layout that seamlessly connects the kitchen, dining, and living spaces—ideal for family gatherings and entertaining. A dedicated main floor office will provide the perfect space for working from home or managing daily tasks. On the second floor, the primary bedroom will include a private ensuite and a walk-in closet, while four additional bedrooms and a convenient second-floor laundry will enhance functionality and comfort. Enjoy outdoor living with a covered back porch, perfect for unwinding after a long day or hosting friends and family. Built by Pinevest Homes, a trusted local builder known for their exceptional attention to quality, this home offers the opportunity to personalize finishes through their in-house design team. Conveniently situated close to shopping—including grocery stores, restaurants, and the gym—and providing quick access north to Cambridge, KW, and the 401, this home promises both comfort and accessibility for modern lifestyles.
Building information
Type
House
Architectural Style
2 Level
Basement Development
Unfinished
Basement Type
Full (Unfinished)
Construction Style Attachment
Detached
Cooling Type
Central air conditioning
Exterior Finish
Brick Veneer, Vinyl siding
Foundation Type
Poured Concrete
Heating Fuel
Natural gas
Heating Type
Forced air
Size Interior
2552 sqft
Stories Total
2
Utility Water
Municipal water
Land information
Amenities
Playground, Shopping
Sewer
Municipal sewage system
Size Frontage
48 ft
Size Total
under 1/2 acre
Rooms
Main level
Office
10'2'' x 9'10''
3pc Bathroom
Measurements not available
Great room
16'3'' x 14'0''
Dining room
11'0'' x 14'0''
Kitchen
11'4'' x 14'0''
Second level
Primary Bedroom
12'11'' x 14'7''
Full bathroom
Measurements not available
Bedroom
10'0'' x 10'11''
4pc Bathroom
Measurements not available
Bedroom
10'0'' x 12'2''
Bedroom
10'6'' x 10'0''
Laundry room
5'10'' x 10'11''
Bedroom
12'2'' x 12'4''
Courtesy of Re/Max Twin City Realty Inc
Book a Showing for this property
Please note that filling out this form you'll be registered and your phone number without the +1 part will be used as a password.









