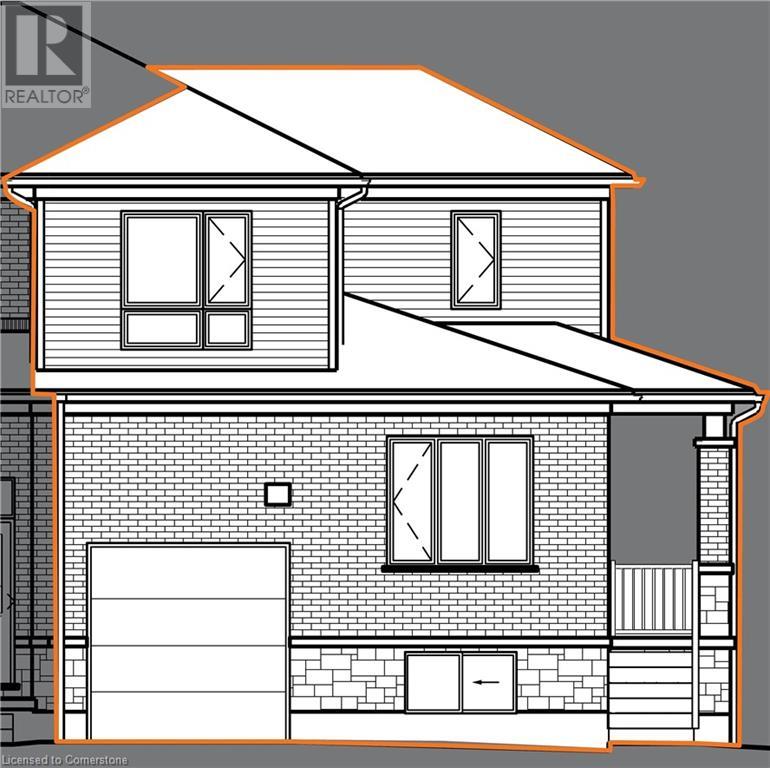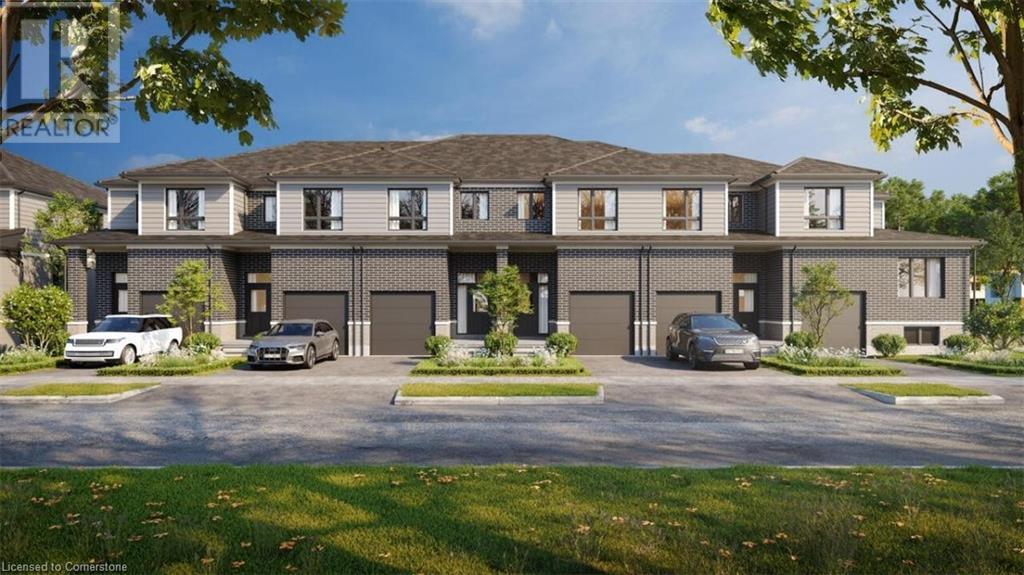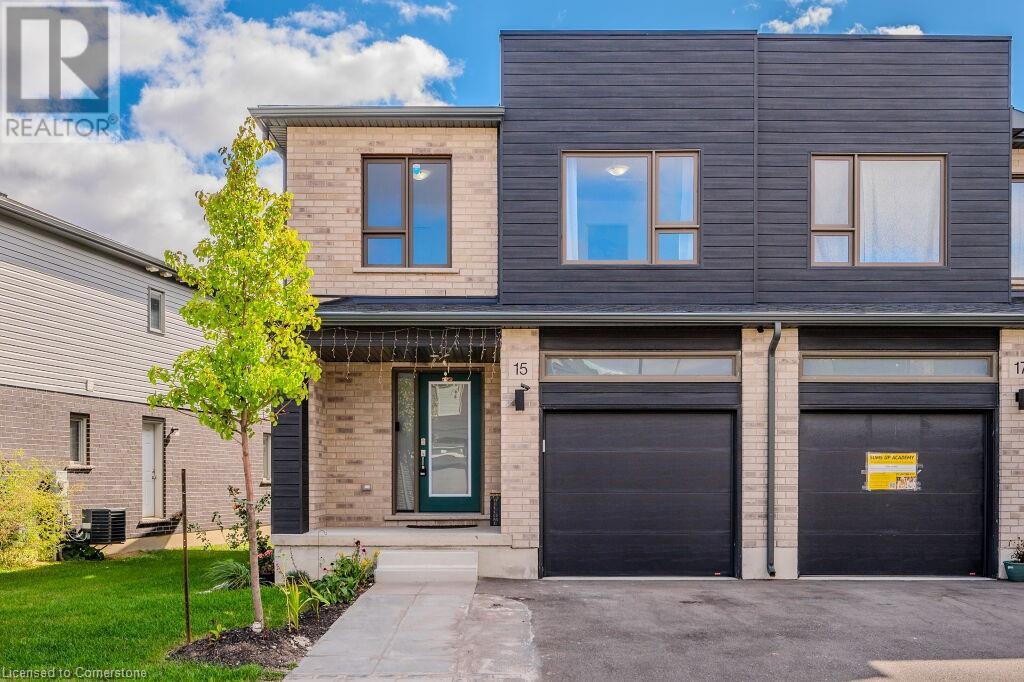Free account required
Unlock the full potential of your property search with a free account! Here's what you'll gain immediate access to:
- Exclusive Access to Every Listing
- Personalized Search Experience
- Favorite Properties at Your Fingertips
- Stay Ahead with Email Alerts




$779,900
A106 WINTER WREN Crescent
Kitchener, Ontario, N2P0K7
MLS® Number: 40665435
Property description
The Camilla is to be built in Harvest Park. CURRENT PROMOTIONS - $20,000 off price (this is already reflected in price on this listing), $5,000 in Design Studio Credit and A FREE FRIDGE, STOVE AND DISHWASHER. BRING ID, CHEQUE BOOK AND MORGAGE PRE-APPROVAL LETTER. This corner freehold townhouse features a MAIN FLOOR PRIMARY BEDROOM with walk-in closet and 3 piece ensuite. Main floor also features a 2-piece bath for your guests, main floor laundry & 9 ft ceilings. Upstairs are two more bedrooms and the main, 4-piece bathroom. Standard features include quartz counters in the kitchen, laminate in the kitchen, dining room and great room and a large, covered side porch leading to the main entrance. Options to have the builder finish the basement. Excellent location in a sought-after neighbourhood, Harvest Park in Doon South - near Hwy 401 access, Conestoga College and beautiful walking trails. SALES CENTRE LOCATED at 154 Shaded Cr Dr in Kitchener - open Monday to Wednesday, 4-7 pm and Saturday, Sunday 1-5 pm.
Building information
Type
*****
Appliances
*****
Architectural Style
*****
Basement Development
*****
Basement Type
*****
Construction Style Attachment
*****
Cooling Type
*****
Exterior Finish
*****
Half Bath Total
*****
Heating Fuel
*****
Heating Type
*****
Size Interior
*****
Stories Total
*****
Utility Water
*****
Land information
Access Type
*****
Amenities
*****
Sewer
*****
Size Depth
*****
Size Frontage
*****
Size Total
*****
Rooms
Main level
Foyer
*****
Primary Bedroom
*****
3pc Bathroom
*****
2pc Bathroom
*****
Kitchen
*****
Dining room
*****
Great room
*****
Second level
Bedroom
*****
Bedroom
*****
4pc Bathroom
*****
Storage
*****
Courtesy of ROYAL LEPAGE WOLLE REALTY
Book a Showing for this property
Please note that filling out this form you'll be registered and your phone number without the +1 part will be used as a password.









