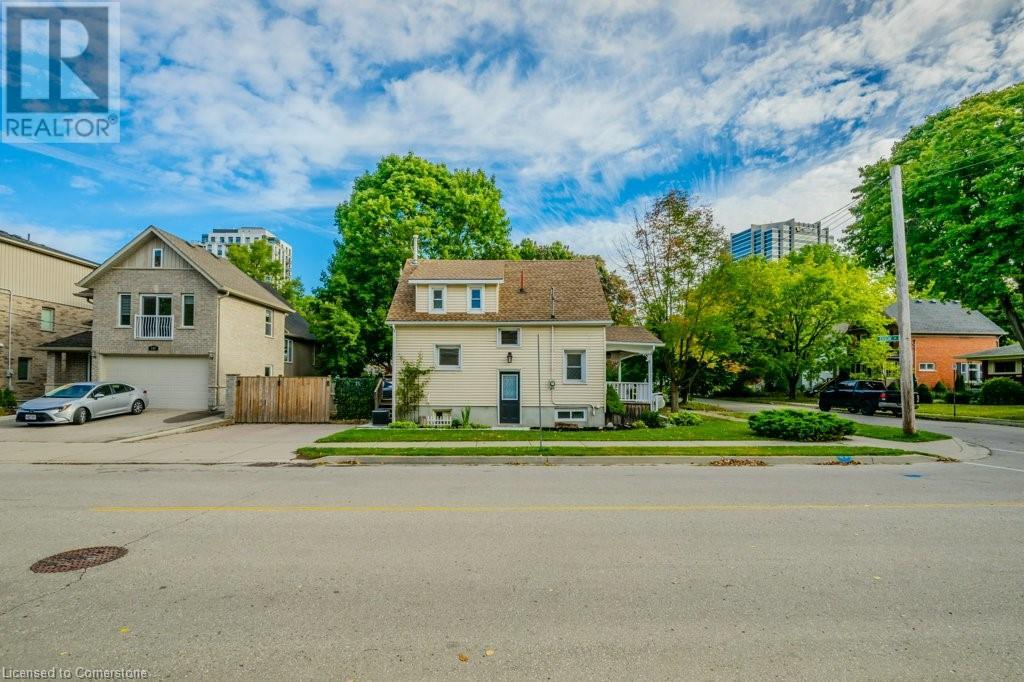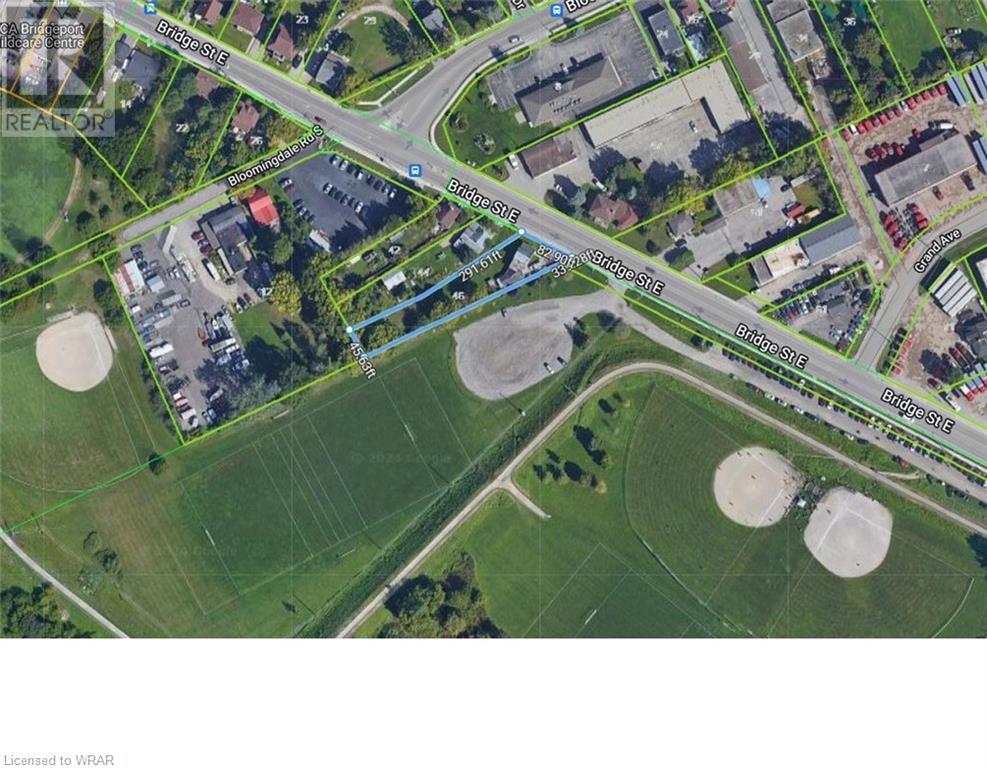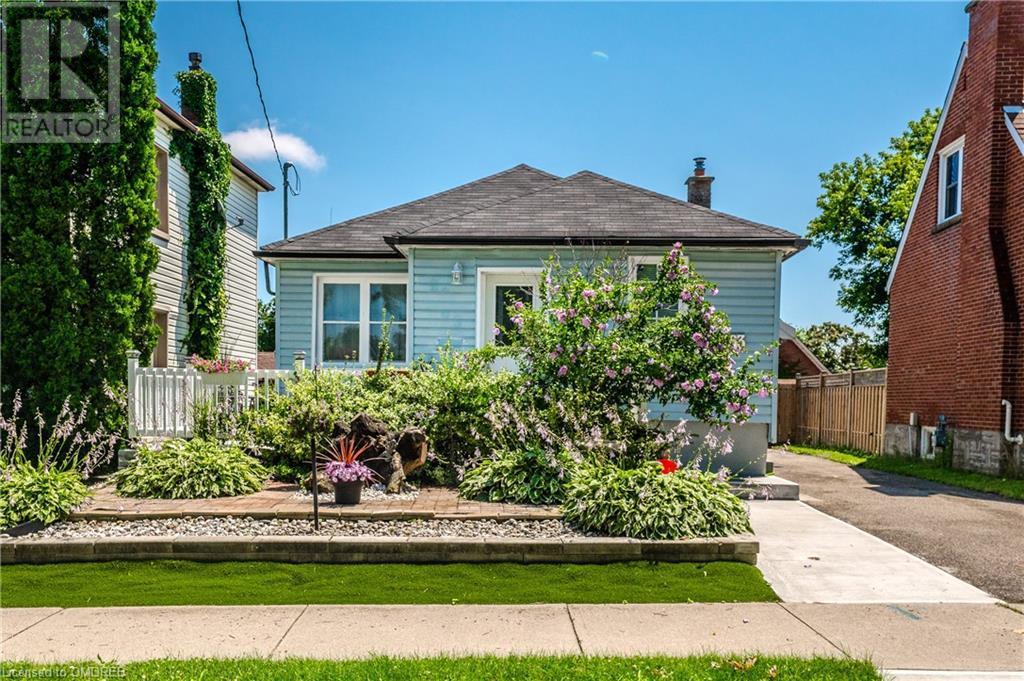Free account required
Unlock the full potential of your property search with a free account! Here's what you'll gain immediate access to:
- Exclusive Access to Every Listing
- Personalized Search Experience
- Favorite Properties at Your Fingertips
- Stay Ahead with Email Alerts





$649,900
58 JOHN Street W
Waterloo, Ontario, N2L1B4
MLS® Number: 40655885
Property description
AMAZING LOCATION!!!!! Located in the heart Belmont Village, prime Uptown Waterloo location, this century old home with the cutest front porch is sure to impress. Perfect for first time home buyers or down sizing, this 1.5 storey, 3 bedroom, 2 bathroom home has been completely transformed. When you walk into your freshly painted home, you will find a living room and dining combination perfect for entertaining. Enter into your new white kitchen (2024) with new appliances; fridge (2024), stove & over-the-range microwave (2021), dishwasher (2021), new flooring (2020), A/C replaced (2020), newer windows throughout. Off the dining room are patio doors that lead onto your private deck and the double car driveway located just steps away. Upstairs you will find a new main bathroom (2024), and 3 bedrooms. The basement is finished with a large utility room, a living room with an electric fireplace and a two piece powder room. This home has nothing to do but to move in and prepare to entertain for the Holidays. Close to great schools, Iron Horse Trail, Ion Transit, and so much more.
Building information
Type
House
Appliances
Dishwasher, Dryer, Refrigerator, Stove, Washer
Basement Development
Finished
Basement Type
Full (Finished)
Construction Style Attachment
Detached
Cooling Type
Central air conditioning
Exterior Finish
Vinyl siding
Foundation Type
Stone
Half Bath Total
1
Heating Type
Forced air
Size Interior
1629 sqft
Stories Total
1.5
Utility Water
Municipal water
Land information
Amenities
Public Transit
Sewer
Municipal sewage system
Size Depth
64 ft
Size Frontage
38 ft
Size Total
under 1/2 acre
Rooms
Main level
Kitchen
9'5'' x 11'7''
Dining room
19'4'' x 11'7''
Living room
11'6'' x 12'8''
Basement
2pc Bathroom
Measurements not available
Recreation room
8'2'' x 17'5''
Second level
Primary Bedroom
8'10'' x 9'3''
Bedroom
7'9'' x 11'7''
Bedroom
8'6'' x 9'4''
4pc Bathroom
Measurements not available
Courtesy of RE/MAX REAL ESTATE CENTRE INC. BROKERAGE-3
Book a Showing for this property
Please note that filling out this form you'll be registered and your phone number without the +1 part will be used as a password.









